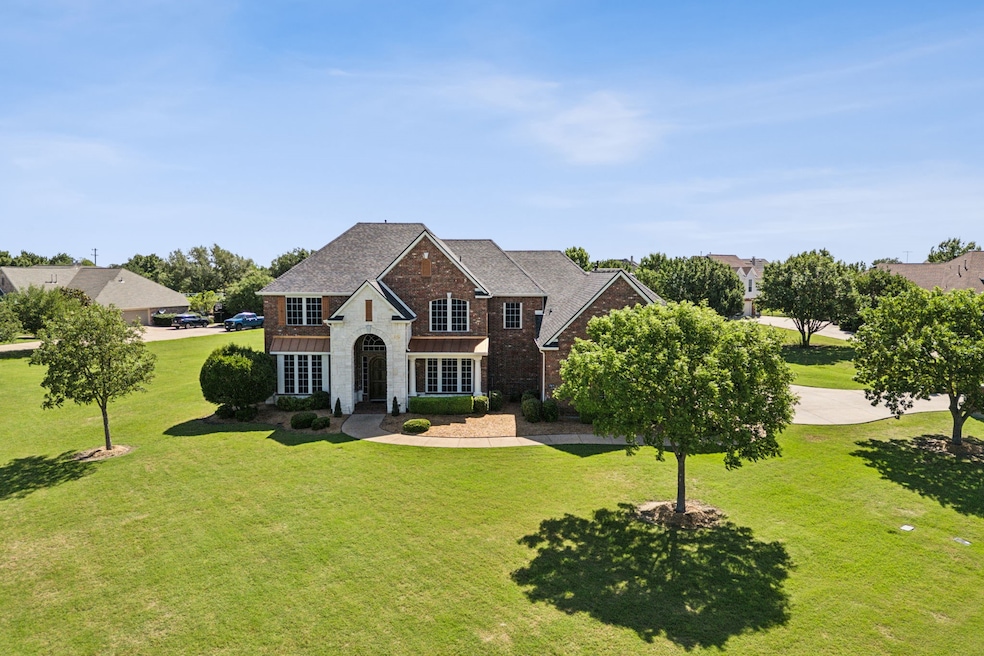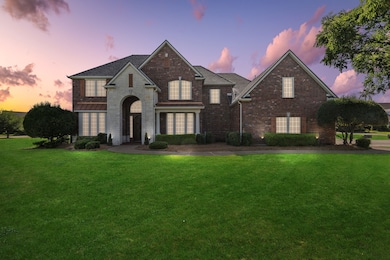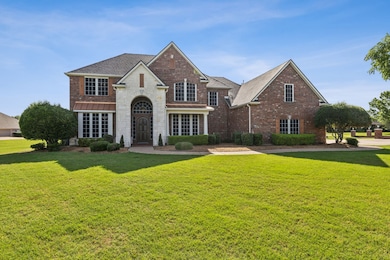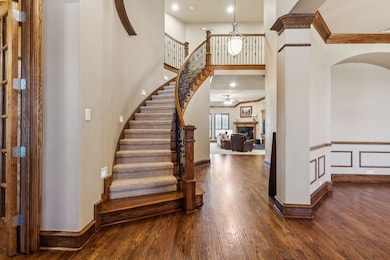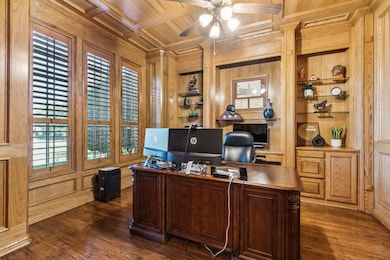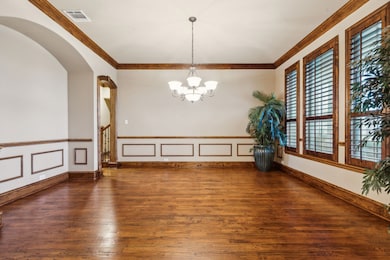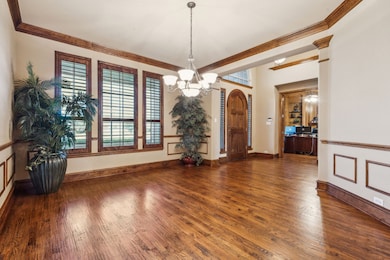
Estimated payment $8,632/month
Highlights
- Dual Staircase
- Wood Flooring
- Granite Countertops
- Joe V. Hart Elementary School Rated A
- Corner Lot
- Covered patio or porch
About This Home
Nestled in the prestigious Lovejoy Independent School District, this exquisite residence sits on a sprawling 1.5-acre lot, offering open space perfect for outdoor play. Brand new roof installed May 2025! Thoughtfully designed and impeccably maintained, this home seamlessly blends sophistication with comfort. Step inside to discover the spacious dining room and the executive office which boasts rich custom woodwork and built-in shelving. A grand kitchen is ideal for the culinary enthusiast, featuring double ovens, an expansive walk-in pantry, and an abundance of custom cabinetry and storage. The generous primary suite offers a tranquil retreat with a ensuite bath, including dual vanities, a luxurious jetted tub, and an oversized walk-in shower. Upstairs, you'll find four well-appointed bedrooms perfect for a large family and guests. A big game room that includes built-in cabinets with granite counter tops, a sink, mini refrigerator and microwave for easy snacking while enjoying the large media room, offering endless opportunities for entertainment. Also upstairs are two built-in desk areas with granite countertops for a dedicated study area. Off the kitchen is a laundry room designed to make your life easier featuring two dryer connections as well as space for a freezer or refrigerator. With its thoughtful layout, premium condition, and convenient location, this home offers an exceptional opportunity for you to call home.
Listing Agent
Keller Williams Realty Allen Brokerage Phone: 972-359-1553 License #0329533 Listed on: 05/07/2025

Home Details
Home Type
- Single Family
Est. Annual Taxes
- $18,240
Year Built
- Built in 2005
Lot Details
- 1.51 Acre Lot
- Corner Lot
- Interior Lot
- Sprinkler System
- Back Yard
HOA Fees
- $50 Monthly HOA Fees
Parking
- 3 Car Attached Garage
- Side Facing Garage
Home Design
- Brick Exterior Construction
- Slab Foundation
Interior Spaces
- 5,522 Sq Ft Home
- 2-Story Property
- Dual Staircase
- Built-In Features
- Ceiling Fan
- Living Room with Fireplace
- Security System Owned
- Electric Dryer Hookup
Kitchen
- <<doubleOvenToken>>
- Electric Cooktop
- <<microwave>>
- Dishwasher
- Kitchen Island
- Granite Countertops
- Disposal
Flooring
- Wood
- Carpet
- Tile
Bedrooms and Bathrooms
- 5 Bedrooms
- Walk-In Closet
Outdoor Features
- Covered patio or porch
- Rain Gutters
Schools
- Hart Elementary School
- Lovejoy High School
Utilities
- Central Heating and Cooling System
- Heating System Uses Natural Gas
- Vented Exhaust Fan
- Aerobic Septic System
- High Speed Internet
Community Details
- Association fees include management
- Estates At Austin Trail HOA
- Estates At Austin Trail Ph Ii Subdivision
Listing and Financial Details
- Legal Lot and Block 3 / A
- Assessor Parcel Number R510900A00301
Map
Home Values in the Area
Average Home Value in this Area
Tax History
| Year | Tax Paid | Tax Assessment Tax Assessment Total Assessment is a certain percentage of the fair market value that is determined by local assessors to be the total taxable value of land and additions on the property. | Land | Improvement |
|---|---|---|---|---|
| 2023 | $16,496 | $961,382 | $362,400 | $669,141 |
| 2022 | $17,272 | $873,984 | $256,700 | $684,884 |
| 2021 | $16,230 | $805,273 | $203,850 | $601,423 |
| 2020 | $15,369 | $722,301 | $203,850 | $518,451 |
| 2019 | $17,218 | $770,291 | $188,750 | $581,541 |
| 2018 | $16,683 | $738,193 | $151,000 | $587,193 |
| 2017 | $15,529 | $687,118 | $151,000 | $536,118 |
| 2016 | $14,522 | $637,594 | $135,900 | $501,694 |
| 2015 | $12,190 | $613,438 | $135,900 | $477,538 |
Property History
| Date | Event | Price | Change | Sq Ft Price |
|---|---|---|---|---|
| 07/10/2025 07/10/25 | Price Changed | $1,275,000 | -1.9% | $231 / Sq Ft |
| 05/22/2025 05/22/25 | For Sale | $1,300,000 | -- | $235 / Sq Ft |
Purchase History
| Date | Type | Sale Price | Title Company |
|---|---|---|---|
| Vendors Lien | -- | Ptc | |
| Special Warranty Deed | -- | Ptc |
Mortgage History
| Date | Status | Loan Amount | Loan Type |
|---|---|---|---|
| Open | $715,000 | Credit Line Revolving | |
| Closed | $437,000 | New Conventional | |
| Closed | $457,500 | New Conventional | |
| Closed | $486,549 | Fannie Mae Freddie Mac |
Similar Homes in Allen, TX
Source: North Texas Real Estate Information Systems (NTREIS)
MLS Number: 20918997
APN: R-5109-00A-0030-1
- 1600 Windmill Ct
- 210 Rockland Trail
- 236 Rockland Trail
- 6705 Stafford Dr
- 255 Bowie Ct
- 420 Bee Caves Rd
- 10 Estates Rd
- 610 Saddlebrook Dr
- 816 Stratton Mill Dr
- 810 Stratton Mill Dr
- 805 Stratton Mill Dr
- 4906 Middleton Dr
- 5405 Middleton Dr
- 809 Inverness Ln
- 875 Country Club Rd
- 6309 Holbrook Cir
- 700 Inverness Ln
- 2072 Toulouse Ct
- 808 Inverness Ln
- 5302 Westfield Dr
- 831 Country Club Rd
- 875 Country Club Rd
- 825 Redbud Dr
- 5802 Parker Village Dr
- 825 Soapberry Dr
- 1811 Caddo Lake Dr
- 1707 Balboa Ln
- 1703 Mapleleaf Falls Dr
- 1611 Tanglewood Dr
- 1622 Mammoth Dr
- 1609 Lake Tawakoni Dr
- 1703 Solitude Ct
- 1390 Rock Ridge Rd
- 1616 Nestledown Dr
- 1509 Appalachian Dr
- 208 N Arbor Ridge Dr
- 1507 Warm Springs Dr
- 754 Summerfield Dr
- 303 Riva Ridge
- 1623 Mineral Springs Dr
