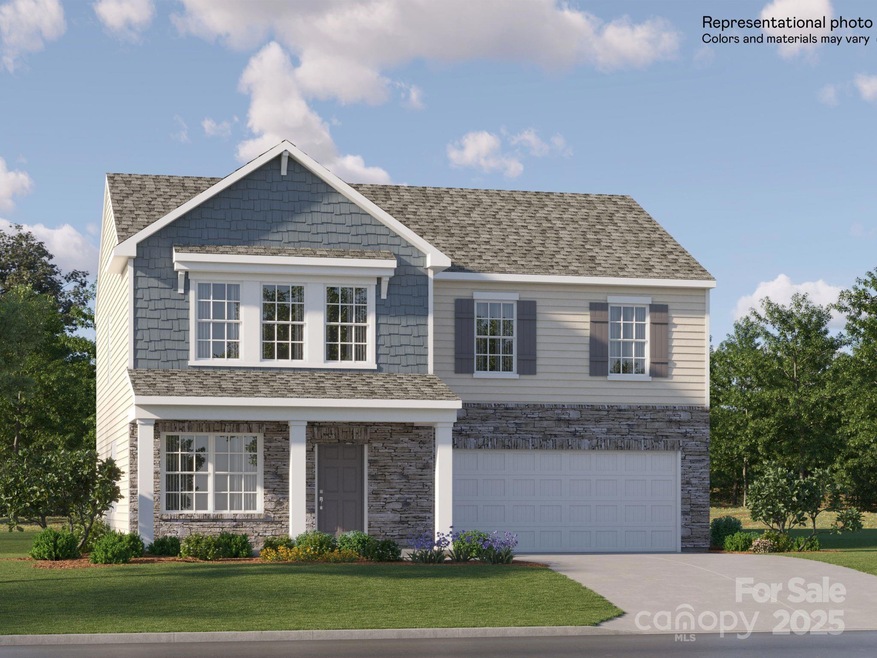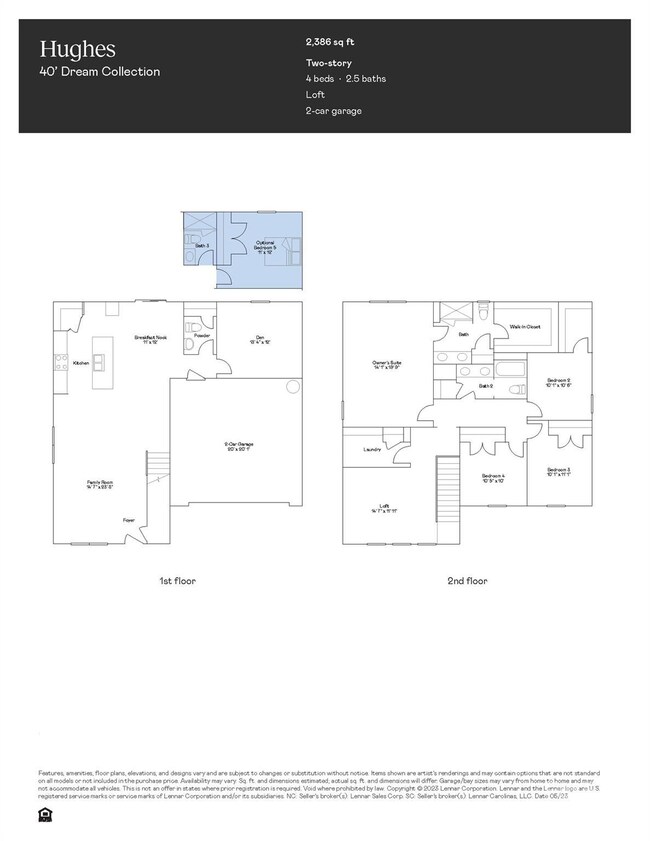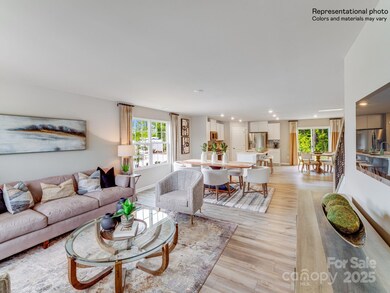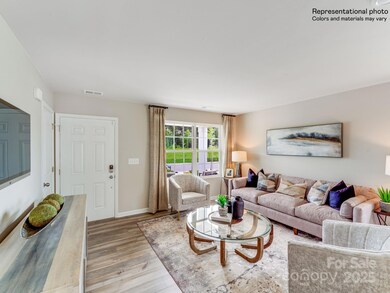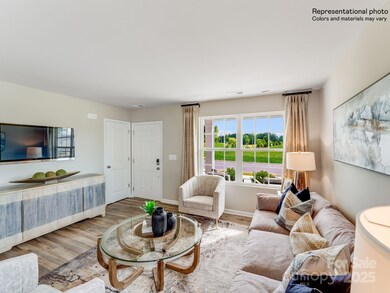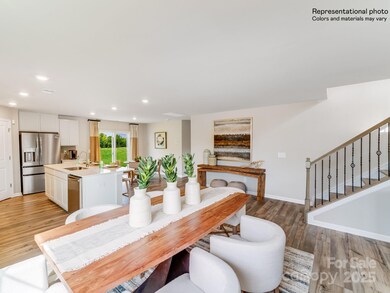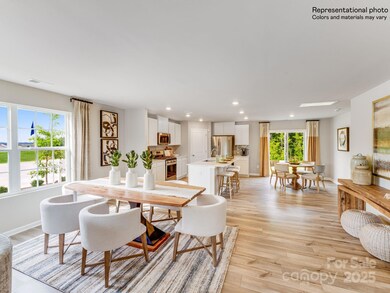1505 Iron Forge Ct Bessemer City, NC 28016
Estimated payment $1,977/month
Highlights
- Under Construction
- 2 Car Attached Garage
- Washer and Dryer
- Breakfast Area or Nook
- Cooling Available
About This Home
The Hughes floorplan features an expansive family room, chef-ready kitchen and breakfast nook share a convenient and contemporary open floorplan on the first level of this two-story home, perfect for seamless everyday living. In a private corner is a den. Occupying the top level are four bedrooms and a multipurpose loft. The sprawling owner’s suite is a serene retreat with an attached bathroom and walk-in closet. Plus, our signature Everything's Included program means you will get quartz or granite kitchen countertops, stainless steel appliances, luxury vinyl plank flooring, and so much more at no extra cost! Creekside Cottages is located in beautiful Bessemer City in Gaston County. Residents will enjoy future onsite amenities including a playground, dog park and multiuse trails. Creekside Cottages is located conveniently nearby highways, medical facilities Crowders Mountain, Gastonia, Belmont, and Kings Mountain Golf Course.
Listing Agent
Lennar Sales Corp Brokerage Email: cheryl.pierce@lennar.com License #68907 Listed on: 09/03/2025

Home Details
Home Type
- Single Family
Est. Annual Taxes
- $276
Year Built
- Built in 2025 | Under Construction
HOA Fees
- $118 Monthly HOA Fees
Parking
- 2 Car Attached Garage
Home Design
- Home is estimated to be completed on 11/24/25
- Entry on the 1st floor
- Slab Foundation
- Stone Veneer
- Hardboard
Interior Spaces
- 2-Story Property
- Window Treatments
Kitchen
- Breakfast Area or Nook
- Electric Range
- Microwave
- Dishwasher
- Disposal
Bedrooms and Bathrooms
- 4 Bedrooms
Laundry
- Laundry on upper level
- Washer and Dryer
Schools
- Bessemer City Elementary And Middle School
- Bessemer City High School
Utilities
- Cooling Available
- Heating System Uses Natural Gas
- Electric Water Heater
Community Details
- Cams Mgt Association, Phone Number (704) 731-5656
- Built by Lennar
- Creekside Cottages Subdivision, Hughes C Floorplan
- Mandatory home owners association
Listing and Financial Details
- Assessor Parcel Number 312088
Map
Home Values in the Area
Average Home Value in this Area
Tax History
| Year | Tax Paid | Tax Assessment Tax Assessment Total Assessment is a certain percentage of the fair market value that is determined by local assessors to be the total taxable value of land and additions on the property. | Land | Improvement |
|---|---|---|---|---|
| 2025 | $276 | $24,000 | $24,000 | $0 |
| 2024 | -- | $24,000 | $24,000 | $0 |
Property History
| Date | Event | Price | List to Sale | Price per Sq Ft | Prior Sale |
|---|---|---|---|---|---|
| 11/01/2025 11/01/25 | For Sale | $400,119 | +16.7% | $168 / Sq Ft | |
| 10/06/2025 10/06/25 | Sold | $342,999 | 0.0% | $144 / Sq Ft | View Prior Sale |
| 10/01/2025 10/01/25 | Off Market | $342,999 | -- | -- | |
| 09/22/2025 09/22/25 | Price Changed | $342,999 | -2.8% | $144 / Sq Ft | |
| 09/09/2025 09/09/25 | Price Changed | $352,999 | +0.9% | $148 / Sq Ft | |
| 08/26/2025 08/26/25 | Price Changed | $349,999 | -10.2% | $147 / Sq Ft | |
| 08/15/2025 08/15/25 | For Sale | $389,919 | -- | $163 / Sq Ft |
Purchase History
| Date | Type | Sale Price | Title Company |
|---|---|---|---|
| Special Warranty Deed | $1,082,000 | None Listed On Document |
Source: Canopy MLS (Canopy Realtor® Association)
MLS Number: 4298629
- 1502 Iron Forge Ct
- 1512 Iron Forge Ct
- 1511 Iron Forge Ct
- 731 Kiser Rd
- 1021 Harrogate Dr
- 1041 Harrogate Dr
- 2002 Plain Field Dr
- 1037 Dameron Rd
- 648 Kiser Rd
- 200 Thorne Rd
- 210 Linville Ct
- 2047 Puetts Chapel Rd
- 222 Kiser Rd
- 102 Central Ave
- 000 Dameron Rd
- 1011 N 14th St
- 108 Sherwood Dr
- 605 Recore Ridge Rd
- 0 Sunset Dr
- Hughes Plan at Creekside Cottages
