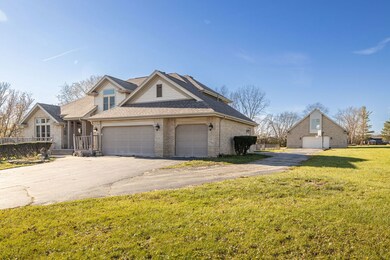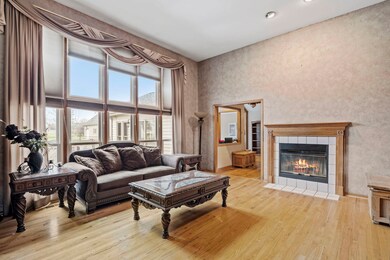
1505 London Rd New Lenox, IL 60451
Highlights
- Additional Residence on Property
- In Ground Pool
- 1.08 Acre Lot
- Lincoln Way West Rated A-
- Multiple Garages
- Fireplace in Kitchen
About This Home
As of January 2025very modivated sellers!!! Any reasonable offer will be considered! I was impressed from the moment I walked into this home and you will be too...The beautiful staircase entry leading to 3 bedrooms upstairs plus a bonus loft playroom in the first bedroom to the left. Also a full bath with walk in closet. Master bedroom is on the main-level with full luxury bath including whirlpool tub and seperate shower and double sinks. There is a formal living room with plenty of built in cabinets and wet bar, a see-through fireplace to the eat-in area of the kitchen. Formal dining room with hardwood floors. Kitchen has huge table area, granite counter tops, closet pantry, island and all open to an additional cathedral family room with another fireplace. Main-level laundry room and 3 car attached garage. Basement is unfinished. Exit the family room patio doors to the concrete patio and in-ground pool.....but wait there's more...back garage has a kitchen set-up, bathroom, livingroom and loft area plus a garage to store all the pool equipment.(just needs some finishing touches) This quality built home is 3300 square feet with upgrades of newer window, newer roof, stainless steel appliances. Hurry to view!
Last Agent to Sell the Property
Coldwell Banker Real Estate Group License #475135703 Listed on: 11/24/2024

Home Details
Home Type
- Single Family
Est. Annual Taxes
- $16,724
Year Built
- Built in 1994
Lot Details
- 1.08 Acre Lot
- Lot Dimensions are 185 x 295
- Paved or Partially Paved Lot
Parking
- 4 Car Attached Garage
- Multiple Garages
- Garage Transmitter
- Garage Door Opener
- Driveway
- Parking Included in Price
Home Design
- Traditional Architecture
- Asphalt Roof
- Concrete Perimeter Foundation
Interior Spaces
- 3,300 Sq Ft Home
- 2-Story Property
- Wet Bar
- Built-In Features
- Ceiling Fan
- Skylights
- Gas Log Fireplace
- Family Room with Fireplace
- 2 Fireplaces
- Living Room with Fireplace
- Formal Dining Room
- Bonus Room
Kitchen
- Range<<rangeHoodToken>>
- <<microwave>>
- Dishwasher
- Stainless Steel Appliances
- Granite Countertops
- Fireplace in Kitchen
Flooring
- Wood
- Laminate
Bedrooms and Bathrooms
- 4 Bedrooms
- 4 Potential Bedrooms
- Main Floor Bedroom
- Walk-In Closet
- Bathroom on Main Level
- Dual Sinks
- <<bathWithWhirlpoolToken>>
- Separate Shower
Laundry
- Laundry Room
- Laundry on main level
- Dryer
- Washer
- Laundry Chute
Unfinished Basement
- Basement Fills Entire Space Under The House
- Sump Pump
Home Security
- Home Security System
- Carbon Monoxide Detectors
Outdoor Features
- In Ground Pool
- Patio
Additional Homes
- Additional Residence on Property
Utilities
- Forced Air Heating and Cooling System
- Heating System Uses Natural Gas
- Well
- Water Softener is Owned
- Mechanical Septic System
- Cable TV Available
Listing and Financial Details
- Homeowner Tax Exemptions
Ownership History
Purchase Details
Home Financials for this Owner
Home Financials are based on the most recent Mortgage that was taken out on this home.Purchase Details
Purchase Details
Home Financials for this Owner
Home Financials are based on the most recent Mortgage that was taken out on this home.Purchase Details
Purchase Details
Home Financials for this Owner
Home Financials are based on the most recent Mortgage that was taken out on this home.Similar Homes in New Lenox, IL
Home Values in the Area
Average Home Value in this Area
Purchase History
| Date | Type | Sale Price | Title Company |
|---|---|---|---|
| Warranty Deed | $505,000 | None Listed On Document | |
| Deed | -- | None Listed On Document | |
| Trustee Deed | $395,000 | Chicago Title Insurance Co | |
| Trustee Deed | -- | -- | |
| Deed | $45,000 | -- | |
| Trustee Deed | $45,000 | Chicago Title Insurance Co |
Mortgage History
| Date | Status | Loan Amount | Loan Type |
|---|---|---|---|
| Open | $403,000 | New Conventional | |
| Previous Owner | $460,000 | Unknown | |
| Previous Owner | $379,200 | Credit Line Revolving | |
| Previous Owner | $45,267 | Credit Line Revolving | |
| Previous Owner | $316,000 | Unknown | |
| Previous Owner | $260,000 | Unknown | |
| Previous Owner | $233,000 | Unknown | |
| Previous Owner | $222,000 | Unknown | |
| Previous Owner | $165,000 | Unknown | |
| Previous Owner | $102,250 | FHA | |
| Previous Owner | $20,000 | Seller Take Back |
Property History
| Date | Event | Price | Change | Sq Ft Price |
|---|---|---|---|---|
| 01/29/2025 01/29/25 | Sold | $505,000 | -15.8% | $153 / Sq Ft |
| 12/23/2024 12/23/24 | Pending | -- | -- | -- |
| 12/09/2024 12/09/24 | Price Changed | $599,900 | -11.8% | $182 / Sq Ft |
| 12/01/2024 12/01/24 | Price Changed | $679,900 | -2.9% | $206 / Sq Ft |
| 11/24/2024 11/24/24 | For Sale | $699,900 | -- | $212 / Sq Ft |
Tax History Compared to Growth
Tax History
| Year | Tax Paid | Tax Assessment Tax Assessment Total Assessment is a certain percentage of the fair market value that is determined by local assessors to be the total taxable value of land and additions on the property. | Land | Improvement |
|---|---|---|---|---|
| 2023 | $17,361 | $209,554 | $42,305 | $167,249 |
| 2022 | $15,602 | $193,049 | $38,973 | $154,076 |
| 2021 | $14,836 | $181,557 | $36,653 | $144,904 |
| 2020 | $14,423 | $175,079 | $35,345 | $139,734 |
| 2019 | $13,807 | $169,650 | $34,249 | $135,401 |
| 2018 | $13,498 | $163,802 | $33,068 | $130,734 |
| 2017 | $12,821 | $159,093 | $32,117 | $126,976 |
| 2016 | $12,454 | $154,835 | $31,257 | $123,578 |
| 2015 | $11,985 | $149,961 | $30,273 | $119,688 |
| 2014 | $11,985 | $148,109 | $29,899 | $118,210 |
| 2013 | $11,985 | $150,105 | $30,302 | $119,803 |
Agents Affiliated with this Home
-
Margaret Apgar

Seller's Agent in 2025
Margaret Apgar
Coldwell Banker Real Estate Group
(815) 263-8476
6 in this area
90 Total Sales
-
Halina Pociask
H
Buyer's Agent in 2025
Halina Pociask
HomeSmart Realty Group
(708) 267-6495
1 in this area
42 Total Sales
Map
Source: Midwest Real Estate Data (MRED)
MLS Number: 12215918
APN: 15-08-11-105-003
- Vacant Edward Pkwy
- Lot 108 S Richard Ave
- 13420 Florence Rd
- Lot 122 S Lynn Pkwy
- 18909 Ruth Dr
- 0000 W Regan Rd
- 13621 W Maple Rd
- 208 Redwood Ave
- 200 Redwood Ave
- 1108 Plaza Dr
- 1274 N Cooper Rd
- 1101 Green Glen Ct
- 18545 S Marilynn Ct
- 157 Thomas Ln
- 148 E Francis Rd
- 18513 Rachel Dr
- 12001 W Route 6
- 224 Hauser Ct
- 12932 Carrington Ct
- 821 Chatfield Rd






