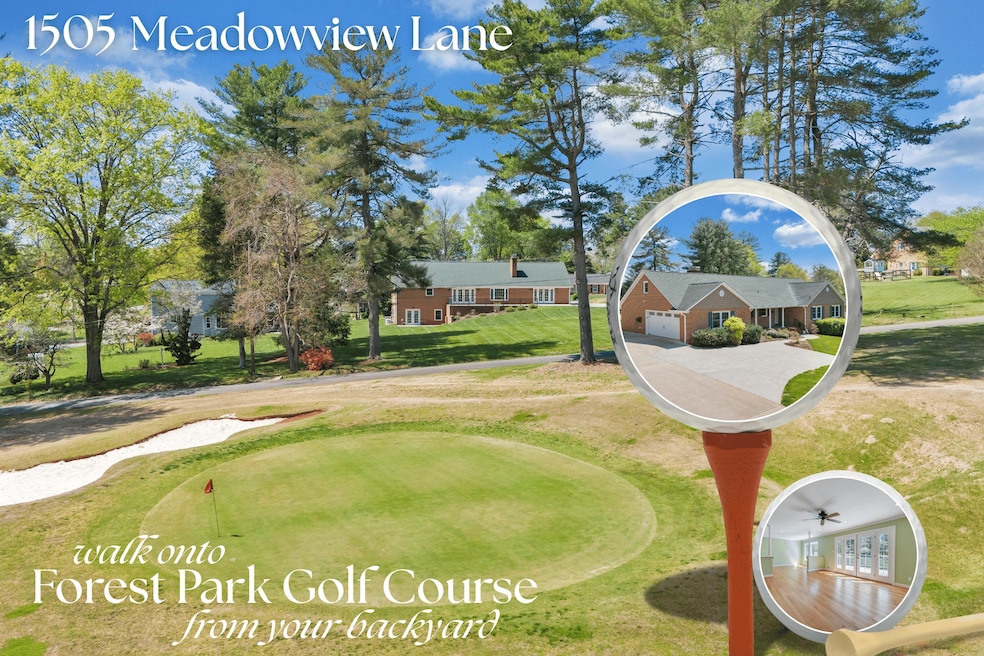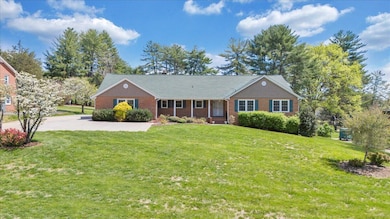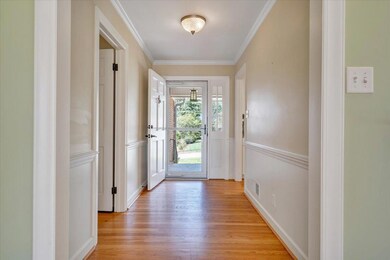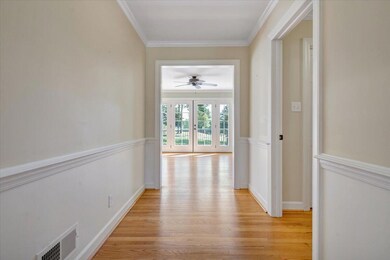
1505 Meadowview Ln Martinsville, VA 24112
Estimated payment $2,685/month
Highlights
- On Golf Course
- Ranch Style House
- Covered patio or porch
- Family Room with Fireplace
- No HOA
- 2 Car Attached Garage
About This Home
Tucked right against Forest Park Country Club, this home brings lifestyle and location together in a way that's truly rare. With sweeping golf course views, cart access from your backyard, & just a short stroll to the club's pool & restaurant, this is everyday living, elevated. Meticulously remodeled in 2017, this home received major upgrades including a new roof, windows, doors and HVAC. A whole-home generator ensures year-round peace of mind, rain or shine. At the heart of the home is a thoughtfully designed kitchen made for real life- featuring soft-close cabinets, deep drawers, generous counter space, & a seamless flow into the living & dining areas. The primary suite features double closets with built-ins and a spa-inspired steam shower. With a tankless water heater, you'll always
Home Details
Home Type
- Single Family
Est. Annual Taxes
- $2,333
Year Built
- Built in 1971
Lot Details
- 0.69 Acre Lot
- On Golf Course
- Level Lot
- Property is zoned R-E
Home Design
- Ranch Style House
- Brick Exterior Construction
Interior Spaces
- Ceiling Fan
- Gas Log Fireplace
- Fireplace Features Masonry
- Bay Window
- French Doors
- Family Room with Fireplace
- 2 Fireplaces
- Storage
- Laundry on main level
- Golf Course Views
- Storm Doors
Kitchen
- Electric Range
- Built-In Microwave
- Dishwasher
- Disposal
Bedrooms and Bathrooms
- 3 Main Level Bedrooms
Partially Finished Basement
- Walk-Out Basement
- Fireplace in Basement
Parking
- 2 Car Attached Garage
- Garage Door Opener
- Off-Street Parking
Outdoor Features
- Covered patio or porch
Utilities
- Forced Air Heating System
- Heat Pump System
- Underground Utilities
- Power Generator
- Tankless Water Heater
- Natural Gas Water Heater
Listing and Financial Details
- Tax Lot 6A
Community Details
Recreation
- Golf Course Community
Additional Features
- No Home Owners Association
- Restaurant
Map
Home Values in the Area
Average Home Value in this Area
Tax History
| Year | Tax Paid | Tax Assessment Tax Assessment Total Assessment is a certain percentage of the fair market value that is determined by local assessors to be the total taxable value of land and additions on the property. | Land | Improvement |
|---|---|---|---|---|
| 2024 | $2,333 | $235,700 | $25,000 | $210,700 |
| 2023 | $2,333 | $235,700 | $25,000 | $210,700 |
| 2022 | $1,794 | $172,500 | $25,000 | $147,500 |
| 2021 | $1,794 | $172,500 | $25,000 | $147,500 |
| 2020 | $1,832 | $172,500 | $25,000 | $147,500 |
| 2019 | $1,832 | $172,500 | $25,000 | $147,500 |
| 2018 | $1,832 | $172,500 | $25,000 | $147,500 |
| 2017 | $1,832 | $172,500 | $25,000 | $147,500 |
Property History
| Date | Event | Price | Change | Sq Ft Price |
|---|---|---|---|---|
| 04/18/2025 04/18/25 | For Sale | $449,900 | +210.3% | $205 / Sq Ft |
| 08/09/2016 08/09/16 | Sold | $145,000 | 0.0% | $67 / Sq Ft |
| 08/09/2016 08/09/16 | Pending | -- | -- | -- |
| 03/31/2016 03/31/16 | For Sale | $145,000 | -- | $67 / Sq Ft |
Purchase History
| Date | Type | Sale Price | Title Company |
|---|---|---|---|
| Special Warranty Deed | -- | None Listed On Document | |
| Warranty Deed | $140,000 | Attorney |
Mortgage History
| Date | Status | Loan Amount | Loan Type |
|---|---|---|---|
| Previous Owner | $78,000 | No Value Available | |
| Previous Owner | $112,000 | No Value Available | |
| Previous Owner | $30,000 | No Value Available |
Similar Homes in Martinsville, VA
Source: Roanoke Valley Association of REALTORS®
MLS Number: 918557
APN: 000214600
- 1602 Mulberry Rd
- 1101 Corn Tassel Trail
- 1109 Country Club Dr
- 1001 Country Club Dr
- 1328 Root Trail
- 919 Hunting Ridge Rd
- 1018 Morningside Ln
- 913 Hazelwood Ln
- 1316 Root Trail
- 907 Hunting Ridge Rd
- 1403 Sam Lions Trail
- 1922 Dundee Ln
- 1222 Lanier Rd
- 85 Old Liberty Dr
- 1235 Sam Lions Trail
- 720 Southland Dr
- 341 George Martin Dr
- 4500 Greensboro Rd
- 1027 Mulberry Rd
- 839 Southland Dr






