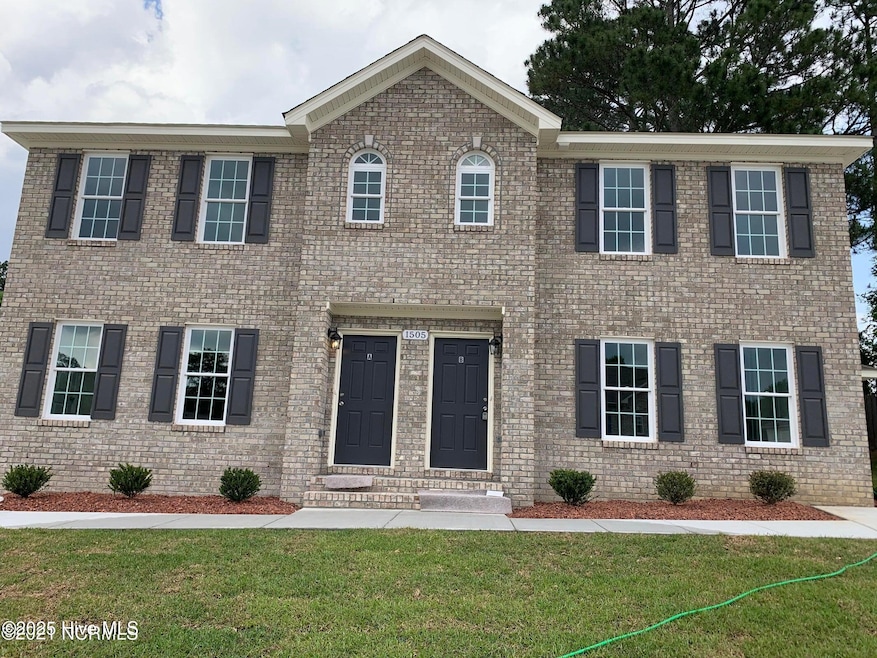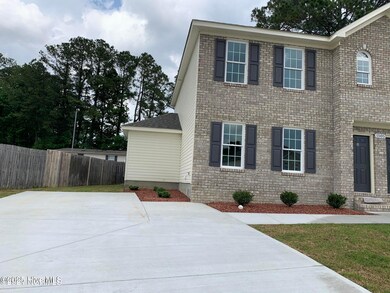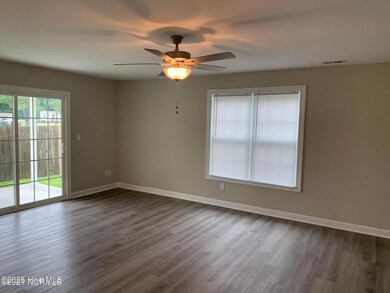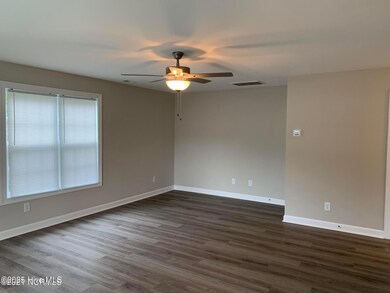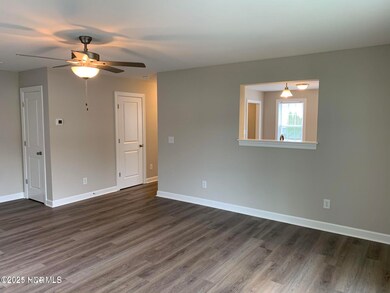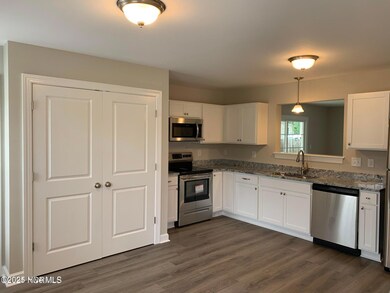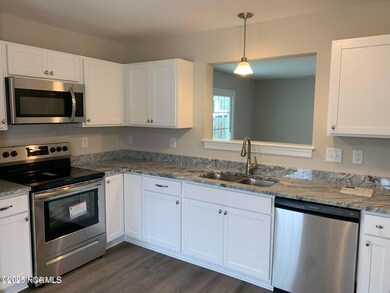1505 Pine Brook Ct Unit A Greenville, NC 27858
3
Beds
2.5
Baths
--
Sq Ft
3,485
Sq Ft Lot
Highlights
- Covered patio or porch
- Fenced Yard
- Luxury Vinyl Plank Tile Flooring
- Wintergreen Primary School Rated A-
- Resident Manager or Management On Site
- Ceiling Fan
About This Home
3 bedroom, 2.5 bathroom duplex located in the popular Wintergreen, Hope and Conley School Districts. Upgraded unit with granite countertops, stainless steel appliances, LVP flooring, and higher-end ceiling fans and lighting than what you would typically find in this type of property. This duplex is gorgeous!
Property Details
Home Type
- Multi-Family
Est. Annual Taxes
- $2,125
Year Built
- Built in 2021
Lot Details
- 3,485 Sq Ft Lot
- Fenced Yard
- Wood Fence
Home Design
- Duplex
Interior Spaces
- 2-Story Property
- Ceiling Fan
- Blinds
- Partial Basement
Flooring
- Carpet
- Luxury Vinyl Plank Tile
Bedrooms and Bathrooms
- 3 Bedrooms
Parking
- Driveway
- Paved Parking
- On-Site Parking
Schools
- Wintergreen Primary Elementary School
- Hope Middle School
- D H Conley High School
Utilities
- Heat Pump System
- Electric Water Heater
Additional Features
- Energy-Efficient Doors
- Covered patio or porch
Listing and Financial Details
- Tenant pays for cable TV, water, sewer, heating, electricity, deposit, cooling
- The owner pays for hoa, lawn maint
Community Details
Overview
- Property has a Home Owners Association
- Williamsbrook East Subdivision
- Maintained Community
Pet Policy
- Pets Allowed
Security
- Resident Manager or Management On Site
Map
Source: Hive MLS
MLS Number: 100519697
APN: 070625
Nearby Homes
- 4120 Brook Creek Ln Unit A
- 1537 Pine Brook Ct Unit 3
- 306 Scottish Ct
- 1711 Sassafras Ct
- 4240 Williamsbrook Ln Unit B
- 1716 Sassafras Ct
- 309 Windsor Rd
- 3713 Willow Run Dr
- 223 Churchill Dr
- 108 Chippendail Dr
- 211 Churchill Dr
- 412 Rockland Dr
- 202 Guinevere Ln
- 2126 Portertown Rd
- 900 River Hill Dr
- 602 King Arthur Rd
- 112 Gawain Rd
- 110 Gawain Rd
- 2105 Bloomsbury Rd
- 2305 Fieldstone Place
- 3601 Rose Rd Unit B
- 1400 Iris Cir
- 1504 Iris Cir Unit D
- 4102 Elkin Ridge Dr Unit B
- 1215 Evolve Way
- 202 King George Rd
- 604 King Arthur Rd
- 361 Sequoia Dr
- 2015 Quail Ridge Rd Unit G
- 3535 E 10th St
- 220 Fairway Dr
- 1861 Quail Ridge Rd Unit C
- 1827 Quail Ridge Rd Unit A
- 928 Riverstone Dr
- 211 Nichols Dr
- 113 Cherry Ct
- 4533 Sandstone Dr
- 204 Eastbrook Dr
- 3305 E 10th St
- 1875 Wellons Dr Unit 9
