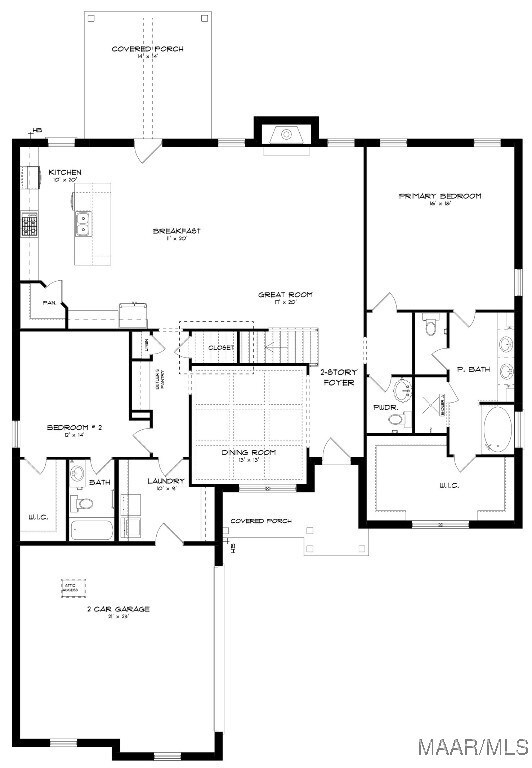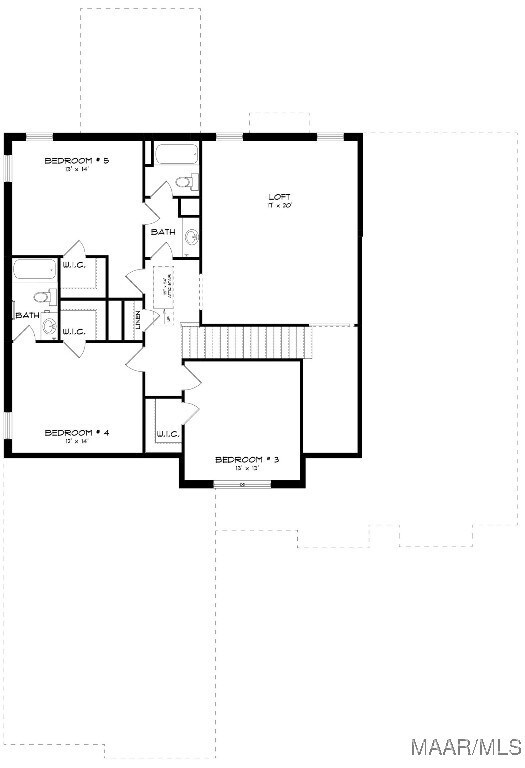
1505 Tullahoma Dr Prattville, AL 36066
Highlights
- Under Construction
- Wood Flooring
- Covered patio or porch
- Prattville Primary School Rated 9+
- High Ceiling
- 2 Car Attached Garage
About This Home
As of April 2025Up to $15k your way limited time incentive! Please see the onsite agent for details (subject to terms and can change at any time)Discover the charm of the "Mayfair" plan—a home thoughtfully crafted for comfortable living in every way. From the inviting grand entrance with a 2-story foyer to the practical open floorplan, this home seamlessly combines grandeur with functionality. Entertain effortlessly with a stylish dining room, a granite-topped butler's pantry, and a spacious kitchen serving island. Bedroom needs are met with a primary suite and a guest suite on the main level. Enjoy a primary suite that's both spacious and cozy, ensuring privacy and meeting various lifestyle demands. Upstairs, find three generously sized bedrooms, a flexible loft area, and practical use of space. In every aspect, this plan promises a fabulous living experience that won't disappoint. Get ready to feel right at home with the "Mayfair" plan!
Last Agent to Sell the Property
Porch Light Real Estate, LLC. License #0052579 Listed on: 12/13/2024
Home Details
Home Type
- Single Family
Year Built
- Built in 2024 | Under Construction
Lot Details
- 0.48 Acre Lot
- Sprinkler System
HOA Fees
- Property has a Home Owners Association
Parking
- 2 Car Attached Garage
Home Design
- Brick Exterior Construction
- Slab Foundation
- Foam Insulation
- Vinyl Siding
Interior Spaces
- 3,670 Sq Ft Home
- 2-Story Property
- High Ceiling
- Gas Log Fireplace
- Double Pane Windows
- Insulated Doors
- Pull Down Stairs to Attic
- Fire and Smoke Detector
- Washer and Dryer Hookup
Kitchen
- Gas Oven
- <<selfCleaningOvenToken>>
- Gas Cooktop
- Plumbed For Ice Maker
- Dishwasher
- Disposal
Flooring
- Wood
- Carpet
- Tile
Bedrooms and Bathrooms
- 5 Bedrooms
- Walk-In Closet
- Double Vanity
- Garden Bath
- Separate Shower
Eco-Friendly Details
- Energy-Efficient Windows
- Energy-Efficient Insulation
- Energy-Efficient Doors
Schools
- Prattville Elementary School
- Prattville Junior High School
- Prattville High School
Utilities
- Central Heating and Cooling System
- Programmable Thermostat
- Tankless Water Heater
- Gas Water Heater
Additional Features
- Covered patio or porch
- City Lot
Community Details
- Built by Stone Martin Builders
- Glennbrooke Subdivision, Mayfair Floorplan
Listing and Financial Details
- Home warranty included in the sale of the property
Similar Homes in Prattville, AL
Home Values in the Area
Average Home Value in this Area
Property History
| Date | Event | Price | Change | Sq Ft Price |
|---|---|---|---|---|
| 04/02/2025 04/02/25 | Sold | $524,539 | 0.0% | $143 / Sq Ft |
| 02/24/2025 02/24/25 | Pending | -- | -- | -- |
| 02/04/2025 02/04/25 | Price Changed | $524,539 | -0.9% | $143 / Sq Ft |
| 01/07/2025 01/07/25 | Price Changed | $529,139 | +0.1% | $144 / Sq Ft |
| 12/13/2024 12/13/24 | For Sale | $528,639 | -- | $144 / Sq Ft |
Tax History Compared to Growth
Agents Affiliated with this Home
-
Shana Rodie

Seller's Agent in 2025
Shana Rodie
Porch Light Real Estate, LLC.
(334) 799-7019
25 in this area
275 Total Sales
-
David Hall

Seller Co-Listing Agent in 2025
David Hall
Porch Light Real Estate, LLC.
(334) 399-2262
272 in this area
347 Total Sales
-
Kati Douglas

Buyer's Agent in 2025
Kati Douglas
Pinnacle Group at KW Montg.
(334) 549-7660
21 in this area
69 Total Sales
Map
Source: Montgomery Area Association of REALTORS®
MLS Number: 566919
- 1477 Tullahoma Dr
- 1472 Tullahoma Dr
- 1262 Tullahoma Dr
- 1020 Sunfield Dr
- 1443 Tullahoma Dr
- 1021 Sunfield Dr
- 103 Rushmore Ct
- 1204 Valridge N
- 0 Valridge W
- 1909 Clear Branch Rd
- 998 Sunfield Dr
- 996 Sunfield Dr
- 620 Madison Dr
- 2009 Vonica Rose St
- 2285 Gathering Way
- 42 Charlton Place
- 1222 Charleston Dr
- 114 Weston St
- 1247 Tullahoma Dr
- 1238 Tullahoma Dr



