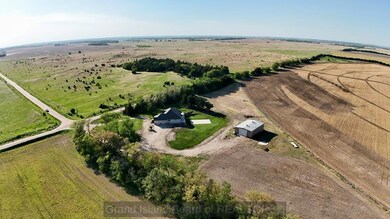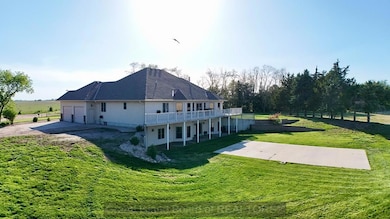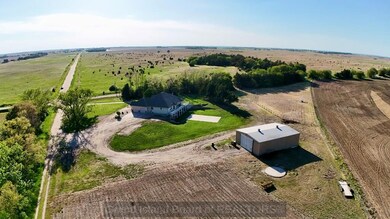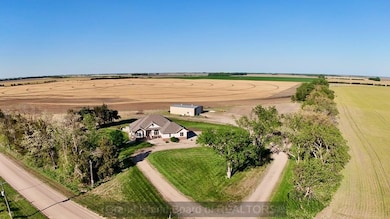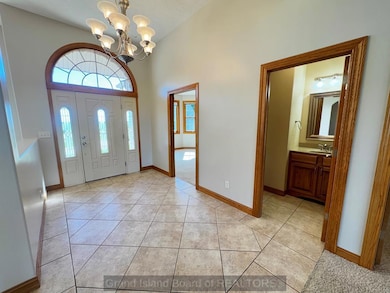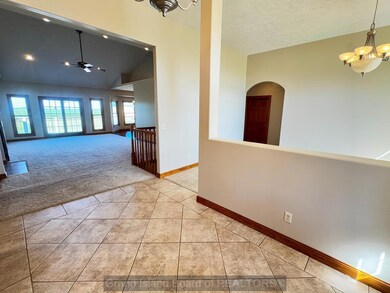1505 W Rd Central City, NE 68826
Estimated payment $4,232/month
Highlights
- Ranch Style House
- Attached Garage
- Landscaped
- Wood Flooring
- Brick or Stone Mason
- Forced Air Heating System
About This Lot
Experience Heartland Living at Its Finest. Nestled on over 5 scenic acres, this expansive ranch-style home with a walk-out basement offers stunning views and space to spare. With more than 2,500 square feet on each level, this property provides room for your entire household and more. Two car garage is also over sized. The views from the main level are very peaceful! Enjoy oversized rooms, a spacious open-concept basement complete with a large family room, bar area, and additional rooms perfect for storage/hobbies (You MUST take a tour to get a feel for how big these rooms are!). Outside, a BIG detached shop is ready to house all your toys, tools, and equipment. The concrete floor is in amazing shape! If you're looking for peaceful, wide-open living with modern comforts and space to grow, this is the one.
Listing Agent
Berkshire Hathaway HomeServices Da-Ly Realty Brokerage Phone: 3083841101 License #20160460 Listed on: 07/09/2025

Property Details
Property Type
- Land
Est. Annual Taxes
- $4,320
Year Built
- Built in 2005
Lot Details
- 5.7 Acre Lot
- Landscaped
- Sprinklers on Timer
Parking
- Attached Garage
Home Design
- Ranch Style House
- Brick or Stone Mason
- Frame Construction
- Asphalt Roof
- Vinyl Siding
Interior Spaces
- 2,585 Sq Ft Home
- Gas Fireplace
- Window Treatments
- Finished Basement
- Basement Fills Entire Space Under The House
- Carbon Monoxide Detectors
- Laundry on main level
Kitchen
- Electric Range
- Microwave
- Dishwasher
- Disposal
Flooring
- Wood
- Carpet
- Tile
Bedrooms and Bathrooms
- 5 Bedrooms | 4 Main Level Bedrooms
- 3 Full Bathrooms
Schools
- Central City Elementary And Middle School
- Central City High School
Utilities
- Forced Air Heating System
- Well
- Gas Water Heater
- Septic Tank
Community Details
- 21 15 6 Tract In Pt Of Sw1/4 47 4Me Ccfd Subdivision
Map
Home Values in the Area
Average Home Value in this Area
Tax History
| Year | Tax Paid | Tax Assessment Tax Assessment Total Assessment is a certain percentage of the fair market value that is determined by local assessors to be the total taxable value of land and additions on the property. | Land | Improvement |
|---|---|---|---|---|
| 2024 | $4,320 | $517,165 | $82,790 | $434,375 |
| 2023 | $5,669 | $495,225 | $60,850 | $434,375 |
| 2022 | $5,485 | $427,740 | $48,500 | $379,240 |
| 2021 | $5,701 | $426,665 | $48,500 | $378,165 |
| 2020 | $4,716 | $353,065 | $47,350 | $305,715 |
| 2019 | $4,298 | $326,960 | $31,100 | $295,860 |
| 2018 | $4,304 | $326,960 | $31,100 | $295,860 |
| 2017 | $4,244 | $320,110 | $24,250 | $295,860 |
| 2016 | $4,263 | $320,110 | $24,250 | $295,860 |
| 2015 | $47 | $320,110 | $24,250 | $295,860 |
| 2014 | $4,980 | $319,450 | $24,250 | $295,200 |
| 2012 | $2,664 | $315,600 | $20,400 | $295,200 |
Property History
| Date | Event | Price | Change | Sq Ft Price |
|---|---|---|---|---|
| 07/09/2025 07/09/25 | For Sale | $699,000 | -- | $270 / Sq Ft |
Purchase History
| Date | Type | Sale Price | Title Company |
|---|---|---|---|
| Warranty Deed | $480,000 | None Listed On Document | |
| Warranty Deed | $395,000 | Community Title | |
| Warranty Deed | $385,000 | Stewart Title Company |
Mortgage History
| Date | Status | Loan Amount | Loan Type |
|---|---|---|---|
| Open | $380,000 | New Conventional | |
| Previous Owner | $50,000 | Credit Line Revolving | |
| Previous Owner | $300,000 | New Conventional | |
| Previous Owner | $352,000 | New Conventional |
Source: Grand Island Board of REALTORS®
MLS Number: 20250664
APN: 003688.00

