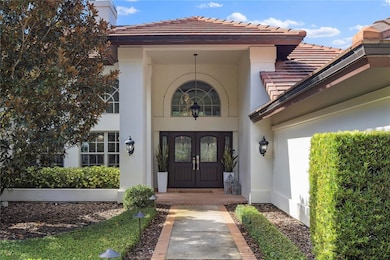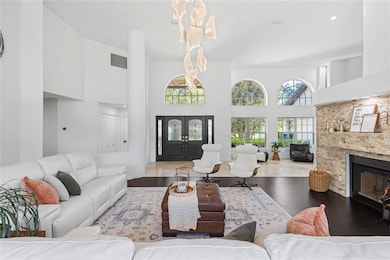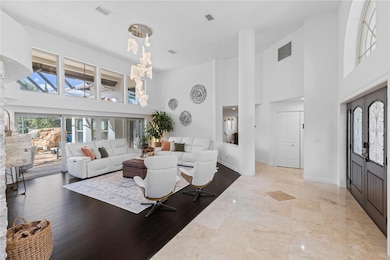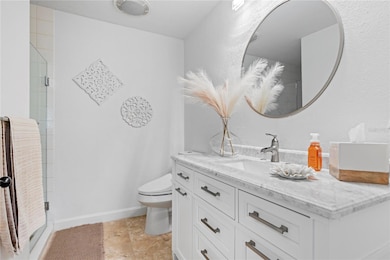1505 Whitstable Ct Lake Mary, FL 32746
Estimated payment $9,020/month
Highlights
- Very Popular Property
- Golf Course Community
- Screened Pool
- Heathrow Elementary School Rated A
- Fitness Center
- Gated Community
About This Home
Discover an extraordinary one-acre estate in Heathrow’s coveted Chesnut Hill, where timeless elegance meets modern sophistication. Commanding a premier corner lot within one of Lake Mary’s most distinguished guard-gated communities, this single-story residence spans over 4,200 square feet of elevated living space, designed for those who embrace both privacy and grand entertaining. A striking circular driveway and refined architectural façade set the tone upon arrival. Step through the impressive entry doors and become instantly captivated by soaring ceilings, dramatic floor-to-ceiling windows, and a flowing, open layout that frames enchanting views of the sparkling pool and tropical grounds beyond. The formal living and dining areas share a double-sided fireplace and an ideally positioned step-down wet bar that invites unforgettable gatherings. Created for the culinary enthusiast, the renovated kitchen boasts upgraded appliances, abundant counter space, and seamless access to an inviting covered porch. The adjacent family room continues the theme of natural light and sophistication with walls of windows overlooking the resort-style lanai. The owner’s suite serves as a sanctuary of indulgence, featuring a generous seating area with tranquil views, a generous walk-in closet, and a lavish spa-inspired bath complete with a sunken soaking tub, glass-enclosed shower with dual shower heads and massage jets, dual vanities, and abundant natural light. The office, currently utilized as a bedroom, is ideally located nearby. A desirable three-way split plan ensures comfort and privacy for family and guests, including a flexible office currently outfitted as a gym. The outdoor living experience is nothing short of breathtaking. A custom-designed, hand-crafted pool with mesmerizing waterfall features flows into the spa, embraced on three sides by the residence and lush landscaping on the fourth, creating the ultimate private oasis for relaxation and entertainment. Extensively upgraded for peace of mind and long-term enjoyment, enhancements include a tile roof (2009), double-pane insulated windows and doors, a refreshed chef’s kitchen, pool automation, updated fixtures, designer finishes, and more. Residents of Heathrow enjoy a world-class lifestyle complete with two 24-hour manned gates, pristine community grounds, and the exceptional Lake Sawyer Park. Minutes from premier shopping, dining, golf, racquet clubs, scenic bike and walking trails, and major highways with effortless access to airports, Florida’s famed beaches, and internationally known attractions. This is luxury living at its finest in one of Seminole County’s most coveted enclaves. Experience the elegance. Elevate your every day.
Listing Agent
PREMIER SOTHEBYS INT'L REALTY Brokerage Phone: 407-333-1900 License #638692 Listed on: 10/29/2025

Co-Listing Agent
PREMIER SOTHEBYS INT'L REALTY Brokerage Phone: 407-333-1900 License #3410952
Home Details
Home Type
- Single Family
Est. Annual Taxes
- $11,524
Year Built
- Built in 1985
Lot Details
- 1.04 Acre Lot
- Northeast Facing Home
- Mature Landscaping
- Irrigation Equipment
- Landscaped with Trees
- Property is zoned PUD
HOA Fees
Parking
- 3 Car Attached Garage
- Side Facing Garage
- Driveway
Home Design
- Slab Foundation
- Tile Roof
- Block Exterior
- Stucco
Interior Spaces
- 4,212 Sq Ft Home
- 1-Story Property
- Open Floorplan
- Built-In Features
- Vaulted Ceiling
- Ceiling Fan
- Wood Burning Fireplace
- Double Pane Windows
- Low Emissivity Windows
- Window Treatments
- Family Room with Fireplace
- Family Room Off Kitchen
- Separate Formal Living Room
- Formal Dining Room
- Home Office
- Inside Utility
Kitchen
- Eat-In Kitchen
- Dinette
- Range
- Microwave
- Ice Maker
- Dishwasher
- Granite Countertops
- Solid Wood Cabinet
- Disposal
Flooring
- Engineered Wood
- Concrete
- Tile
- Travertine
- Vinyl
Bedrooms and Bathrooms
- 5 Bedrooms
- Split Bedroom Floorplan
- En-Suite Bathroom
- Walk-In Closet
- 4 Full Bathrooms
- Makeup or Vanity Space
- Split Vanities
- Private Water Closet
- Soaking Tub
- Bathtub With Separate Shower Stall
- Garden Bath
- Multiple Shower Heads
- Window or Skylight in Bathroom
Laundry
- Laundry Room
- Dryer
- Washer
Home Security
- Home Security System
- Fire and Smoke Detector
Pool
- Screened Pool
- Gunite Pool
- Saltwater Pool
- Fence Around Pool
- Pool Lighting
- Heated Spa
- In Ground Spa
Outdoor Features
- Exterior Lighting
- Private Mailbox
Schools
- Heathrow Elementary School
- Markham Woods Middle School
- Seminole High School
Utilities
- Forced Air Zoned Heating and Cooling System
- Dehumidifier
- Thermostat
- Underground Utilities
- Septic Tank
- High Speed Internet
- Phone Available
- Cable TV Available
Listing and Financial Details
- Visit Down Payment Resource Website
- Tax Lot 7
- Assessor Parcel Number 11-20-29-5HA-0000-0070
Community Details
Overview
- Optional Additional Fees
- Association fees include 24-Hour Guard, common area taxes, escrow reserves fund, management, private road
- Sentry Management Association, Phone Number (407) 788-6700
- Heathrow Master Association
- Chestnut Hill Subdivision
- The community has rules related to deed restrictions, allowable golf cart usage in the community
Amenities
- Clubhouse
Recreation
- Golf Course Community
- Tennis Courts
- Community Playground
- Fitness Center
- Community Pool
- Park
Security
- Security Guard
- Gated Community
Map
Home Values in the Area
Average Home Value in this Area
Tax History
| Year | Tax Paid | Tax Assessment Tax Assessment Total Assessment is a certain percentage of the fair market value that is determined by local assessors to be the total taxable value of land and additions on the property. | Land | Improvement |
|---|---|---|---|---|
| 2024 | $11,524 | $889,379 | -- | -- |
| 2023 | $12,583 | $962,483 | $250,000 | $712,483 |
| 2021 | $8,131 | $572,043 | $170,000 | $402,043 |
| 2020 | $8,087 | $564,370 | $0 | $0 |
| 2019 | $8,113 | $557,722 | $0 | $0 |
| 2018 | $7,786 | $527,974 | $0 | $0 |
| 2017 | $8,272 | $551,777 | $0 | $0 |
| 2016 | $8,373 | $551,777 | $0 | $0 |
| 2015 | $8,374 | $527,155 | $0 | $0 |
| 2014 | $7,871 | $506,826 | $0 | $0 |
Property History
| Date | Event | Price | List to Sale | Price per Sq Ft | Prior Sale |
|---|---|---|---|---|---|
| 10/29/2025 10/29/25 | For Sale | $1,495,000 | +30.0% | $355 / Sq Ft | |
| 09/16/2022 09/16/22 | Sold | $1,150,000 | -8.0% | $273 / Sq Ft | View Prior Sale |
| 08/14/2022 08/14/22 | Pending | -- | -- | -- | |
| 08/10/2022 08/10/22 | Price Changed | $1,250,000 | -3.5% | $297 / Sq Ft | |
| 06/30/2022 06/30/22 | For Sale | $1,295,000 | -- | $307 / Sq Ft |
Purchase History
| Date | Type | Sale Price | Title Company |
|---|---|---|---|
| Warranty Deed | $1,150,000 | -- | |
| Interfamily Deed Transfer | -- | None Available | |
| Interfamily Deed Transfer | -- | Attorney | |
| Warranty Deed | $651,214 | First Signature Title Llc | |
| Quit Claim Deed | $100 | -- | |
| Warranty Deed | $484,000 | -- | |
| Quit Claim Deed | $100 | -- | |
| Deed | $375,000 | -- | |
| Warranty Deed | $228,300 | -- | |
| Deed | -- | -- | |
| Warranty Deed | $589,000 | -- | |
| Warranty Deed | $149,900 | -- |
Mortgage History
| Date | Status | Loan Amount | Loan Type |
|---|---|---|---|
| Open | $943,000 | New Conventional | |
| Previous Owner | $520,000 | New Conventional | |
| Previous Owner | $225,000 | New Conventional | |
| Previous Owner | $235,000 | New Conventional | |
| Previous Owner | $292,800 | No Value Available |
Source: Stellar MLS
MLS Number: O6355315
APN: 11-20-29-5HA-0000-0070
- 356 N Spaulding Cove
- 140 Sweet Bay Cir
- 126 W Greentree Ln
- 116 E Greentree Ln
- 467 Hamptoncrest Cir Unit 203
- 336 Ashford Ct
- 203 E Greentree Ln
- 1525 Farrindon Cir Unit 1525
- 1529 Farrindon Cir
- 1547 Farrindon Cir
- 110 Becket Ln
- 1482 Farrindon Cir
- 3601 Wimbledon Dr
- 0 Markham Woods Rd
- 643 Cricklewood Terrace
- 654 Cricklewood Terrace
- 169 Promenade Cir
- 1377 Tappie Toorie Cir
- 209 Wimbledon Cir
- 1274 Prince Ct
- 365 N Spaulding Cove
- 228 Promenade Cir
- 132 Vista Verdi Cir
- 132 Vista Verdi Cir
- 132 Vista Verdi Cir
- 102 Vista Verdi Cir Unit 112
- 1341 Arbor Vista Loop Unit 221
- 1341 Arbor Vista Loop Unit 213
- 1341 Arbor Vista Loop Unit 217
- 1122 Greenstone Blvd
- 740 Savory Place
- 1416 Oil Lamp Cove
- 107 Vista Verdi Cir Unit sunny kitchen
- 107 Vista Verdi Cir Unit 117
- 158 Villa di Este Terrace Unit 208
- 3870 Grassland Loop
- 962 Bentstation Ln
- 914 Kersfield Cir
- 1036 Greenwood Blvd
- 1040 Greenwood Blvd






