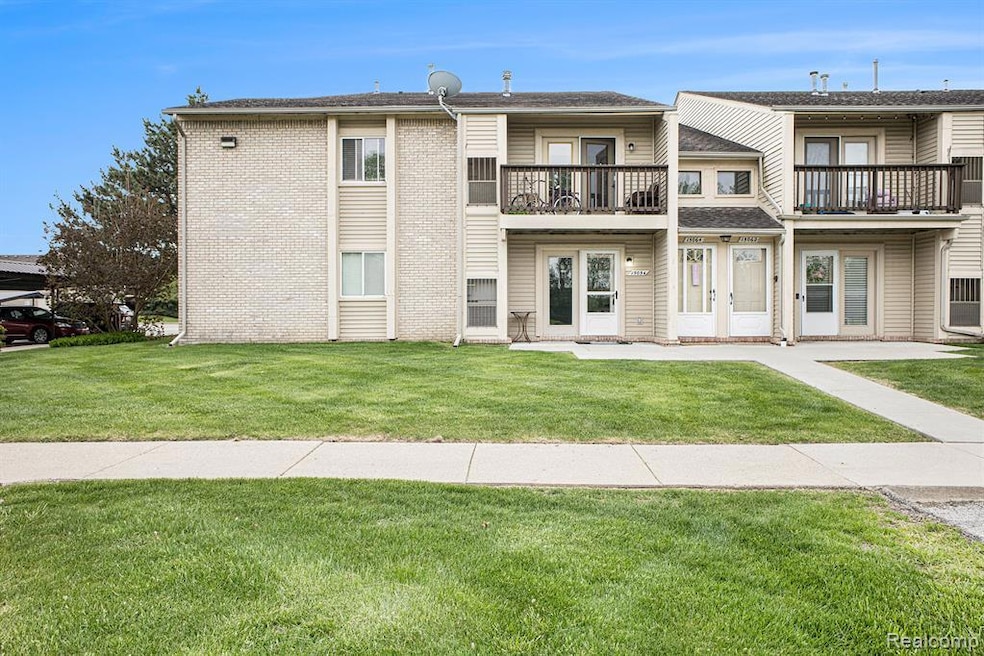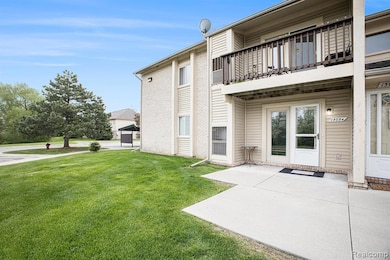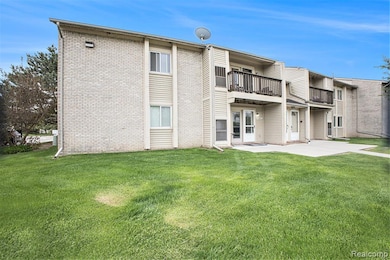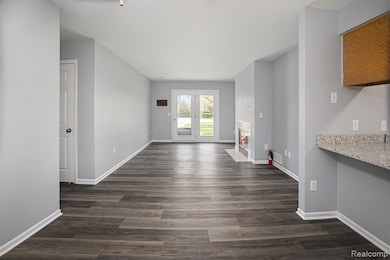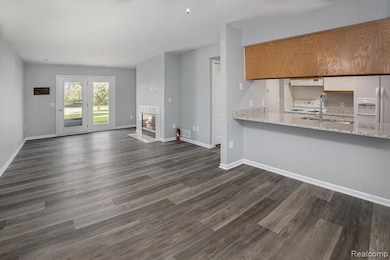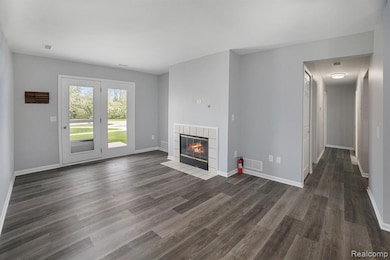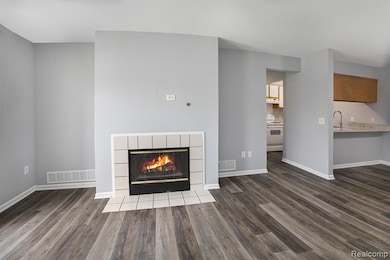15054 Riverside Dr Unit 9 Sterling Heights, MI 48313
2
Beds
2
Baths
1,019
Sq Ft
$180/mo
HOA Fee
Highlights
- Ranch Style House
- Ground Level Unit
- Porch
- Bemis Junior High School Rated A-
- Detached Garage
- Forced Air Heating and Cooling System
About This Home
Super Clean First Floor Condo For Lease! Awesome location Lakepointe Condominiums, just South of Hall Rd on Hayes! Condo is an End Unit. 2 good size bedrooms w/larger closets and plenty of storage throughout, 2 Full Baths! Gas Fireplace in Living Room. New Laminate Floor and Painted. Newer Furnace & Ac Unit. Included Carport. Pet negotiable. Utica Schools. Lease includes association fee and water. needed: 1 year minimum lease.. 1 month rent+1 1/2 month security deposit, 200$ cleaning fees, Renter Insurance.
Condo Details
Home Type
- Condominium
Est. Annual Taxes
- $3,515
Year Built
- Built in 1993
HOA Fees
- $180 Monthly HOA Fees
Home Design
- Ranch Style House
- Brick Exterior Construction
- Slab Foundation
- Asphalt Roof
- Vinyl Construction Material
Interior Spaces
- 1,019 Sq Ft Home
- Gas Fireplace
- Great Room with Fireplace
Kitchen
- Free-Standing Electric Oven
- Dishwasher
- Disposal
Bedrooms and Bathrooms
- 2 Bedrooms
- 2 Full Bathrooms
Laundry
- Dryer
- Washer
Parking
- Carport
- 2 Parking Garage Spaces
Utilities
- Forced Air Heating and Cooling System
- Heating System Uses Natural Gas
- Natural Gas Water Heater
Additional Features
- Porch
- Ground Level Unit
Listing and Financial Details
- Security Deposit $2,700
- 12 Month Lease Term
- Application Fee: 50.00
- Assessor Parcel Number 1001201009
Community Details
Overview
- Daynarose Volpini Association, Phone Number (586) 465-8003
- Lakepointe Condos At Lakeside Subdivision
Amenities
- Laundry Facilities
Pet Policy
- Limit on the number of pets
- The building has rules on how big a pet can be within a unit
Map
Source: Realcomp
MLS Number: 20251034646
APN: 10-10-01-201-009
Nearby Homes
- 15090 Northpointe Dr
- 15371 Cornell Dr Unit 92
- 15297 Yale Dr Unit 232
- 15357 Yale Dr Unit 211
- 15432 Yale Dr Unit 179
- 44272 Princeton Dr Unit 159
- 43853 Stoney Ln Unit 63
- 15853 Cambridge Dr Unit 5
- 15312 Ashley Ct
- 15854 Charleston Dr Unit 232
- 15530 Ashley Ct
- 14651 Lakeshore Dr
- 15511 Huntcliff Dr
- 43744 Hartford Dr
- 45678 Kennedy Ave Unit 4
- 15444 Roxbury Cir
- 45480 Inverness Cir Unit 108
- 43300 Hayes Rd
- 15721 Huntcliff Dr
- 15472 Claremont Dr N Unit 165
- 44525 Pine Dr
- 44197 Hayes Rd
- 15285 Yale Dr Unit 235
- 15430 Cornell Dr Unit 105
- 15357 Yale Dr Unit 211
- 15187 Olivewood Dr
- 15817 Charleston Dr
- 15770 Lakeside Village Dr
- 15870 Charleston Dr
- 45204 Fryer Dr
- 15155 Seagull Dr Unit 8
- 14834 Lakeside Blvd N
- 45656 Kennedy Ave
- 43144 Carlyle Place
- 45865 Valenti Blvd
- 14260 Wexford Dr
- 16423 Claremont Dr S
- 14130 Lakeside Blvd N
- 13820 Horseshoe Dr
- 43061 Burlington Dr Unit 156
