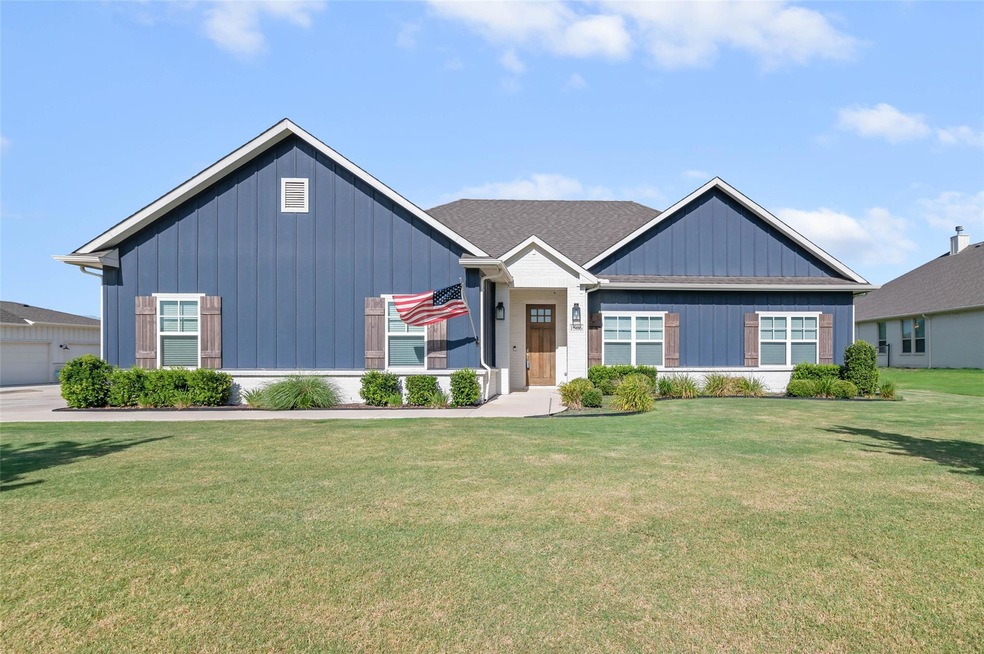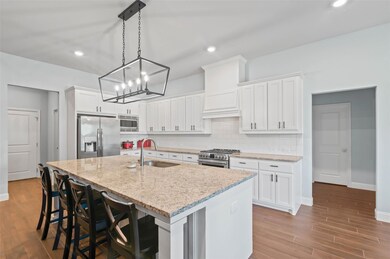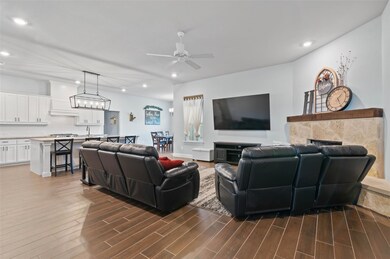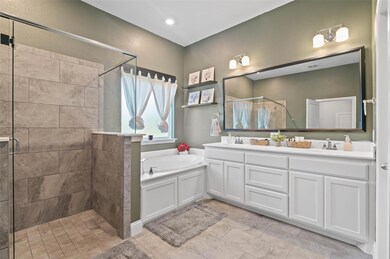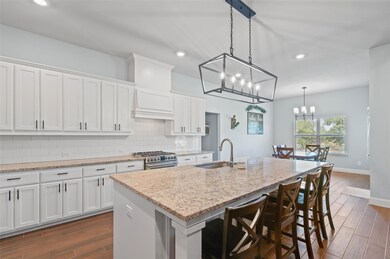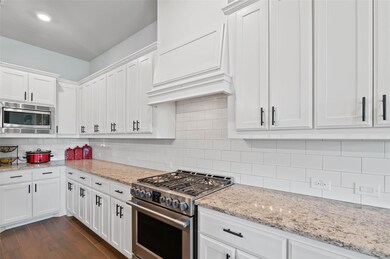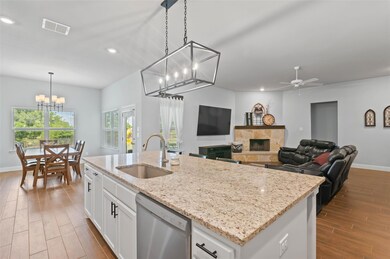
1506 Back Stretch Rd Northlake, TX 76247
Highlights
- 0.5 Acre Lot
- Modern Farmhouse Architecture
- Covered patio or porch
- Open Floorplan
- Granite Countertops
- 3 Car Attached Garage
About This Home
As of August 2024Here is the Northwest ISD, 4 bedroom, 3 car garage home on a large lot you have been waiting for! Beautifully manicured lawn front and back! Fenced backyard overlooks a pasture with future utility plans. Covered back porch perfect for entertaining and bbq. Inside, the kitchen has tons of storage and the modern farmhouse charm! Gas range, white cabinetry, walk in pantry, and a large island overlooking the living area with wood burning fireplace. Large bedrooms with ample closet space. The primary Bathroom features a large walk in shower, separate soaking tub, and huge walk in closet. Spare room off garage makes for a cozy office area. Store all your toys in the tandem 25'x22' 2 car and separate 12'x20' single garage! Country feel while being close to local shopping, dining, and entertainment. Quick commute to DFW airport. Come see this one today!
Last Agent to Sell the Property
Classic Real Estate Brokerage Phone: 940-641-0763 License #0593162 Listed on: 07/03/2024
Home Details
Home Type
- Single Family
Est. Annual Taxes
- $11,120
Year Built
- Built in 2020
Lot Details
- 0.5 Acre Lot
- Aluminum or Metal Fence
- Large Grassy Backyard
HOA Fees
- $33 Monthly HOA Fees
Parking
- 3 Car Attached Garage
- Side Facing Garage
- Additional Parking
Home Design
- Modern Farmhouse Architecture
- Craftsman Architecture
- Traditional Architecture
- Brick Exterior Construction
- Slab Foundation
- Composition Roof
- Board and Batten Siding
- Stone Siding
Interior Spaces
- 2,541 Sq Ft Home
- 1-Story Property
- Open Floorplan
- Decorative Lighting
- Wood Burning Fireplace
- Stone Fireplace
- Full Size Washer or Dryer
Kitchen
- Eat-In Kitchen
- Plumbed For Gas In Kitchen
- Gas Range
- <<microwave>>
- Dishwasher
- Kitchen Island
- Granite Countertops
Flooring
- Carpet
- Ceramic Tile
Bedrooms and Bathrooms
- 4 Bedrooms
- Walk-In Closet
- 2 Full Bathrooms
Outdoor Features
- Covered patio or porch
Schools
- Justin Elementary School
- Pike Middle School
- Northwest High School
Utilities
- Propane
- Co-Op Water
- Septic Tank
- High Speed Internet
Community Details
- Association fees include management fees
- Secure Association Mgmt HOA, Phone Number (940) 497-7328
- Legacy Ranch Ph 1 Subdivision
- Mandatory home owners association
Listing and Financial Details
- Legal Lot and Block 16 / D
- Assessor Parcel Number R731013
- $10,121 per year unexempt tax
Ownership History
Purchase Details
Home Financials for this Owner
Home Financials are based on the most recent Mortgage that was taken out on this home.Purchase Details
Home Financials for this Owner
Home Financials are based on the most recent Mortgage that was taken out on this home.Similar Homes in the area
Home Values in the Area
Average Home Value in this Area
Purchase History
| Date | Type | Sale Price | Title Company |
|---|---|---|---|
| Deed | -- | None Listed On Document | |
| Vendors Lien | -- | Chicago Title |
Mortgage History
| Date | Status | Loan Amount | Loan Type |
|---|---|---|---|
| Open | $517,500 | New Conventional | |
| Previous Owner | $314,420 | New Conventional | |
| Previous Owner | $314,000 | Construction |
Property History
| Date | Event | Price | Change | Sq Ft Price |
|---|---|---|---|---|
| 08/29/2024 08/29/24 | Sold | -- | -- | -- |
| 07/14/2024 07/14/24 | Pending | -- | -- | -- |
| 07/03/2024 07/03/24 | For Sale | $579,900 | -- | $228 / Sq Ft |
Tax History Compared to Growth
Tax History
| Year | Tax Paid | Tax Assessment Tax Assessment Total Assessment is a certain percentage of the fair market value that is determined by local assessors to be the total taxable value of land and additions on the property. | Land | Improvement |
|---|---|---|---|---|
| 2024 | $11,120 | $583,477 | $0 | $0 |
| 2023 | $9,020 | $530,434 | $108,900 | $466,908 |
| 2022 | $10,237 | $482,213 | $108,900 | $373,313 |
| 2021 | $9,873 | $421,675 | $108,900 | $312,775 |
| 2020 | $2,500 | $108,900 | $108,900 | $0 |
| 2019 | $1,546 | $65,340 | $65,340 | $0 |
Agents Affiliated with this Home
-
Derek King

Seller's Agent in 2024
Derek King
Classic Real Estate
(940) 641-0763
2 in this area
48 Total Sales
-
Jonathan Botta
J
Buyer's Agent in 2024
Jonathan Botta
Coldwell Banker Realty
(415) 596-6292
1 in this area
4 Total Sales
Map
Source: North Texas Real Estate Information Systems (NTREIS)
MLS Number: 20662377
APN: R731013
- 1339 Coronado Ct
- 1105 Denton Creek Dr
- 16777 John Wiley Rd
- 1363 Tecoma Trail
- 1323 Sundance Ln
- 1261 Rio Bravo Rd
- 1108 Silverthorne Trail
- 1314 Oliver Creek Ln
- 1248 Rio Bravo Rd
- 1120 Stallion Ln
- 400 Goodnight Trail
- 10355 Pheasant Run
- 1100 Stallion Ln
- 449 Chisholm Trail
- 103 Loving Trail
- 119 Loving Trail
- 121 Loving Trail
- 117 Loving Trail
- 454 Ridge Dr
- 453 Ridge Dr
