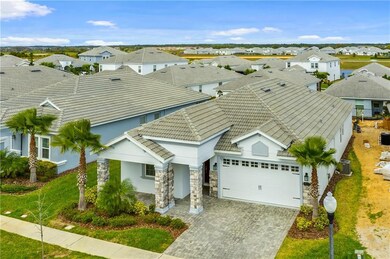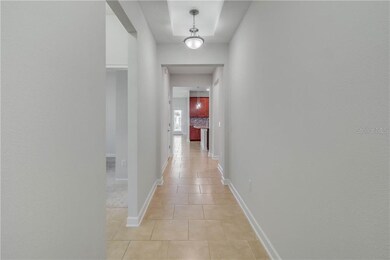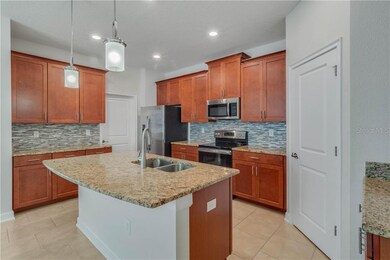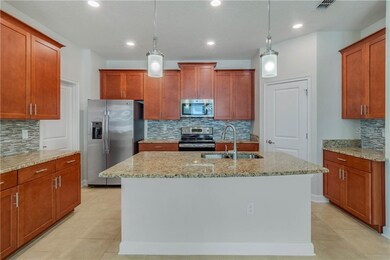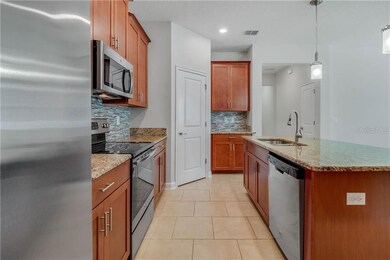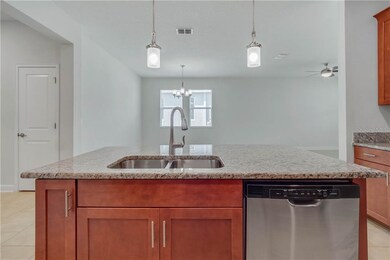
1506 Bunker Dr Davenport, FL 33837
Champions Gate NeighborhoodHighlights
- Golf Course Community
- Gated Community
- Clubhouse
- Fitness Center
- Open Floorplan
- Traditional Architecture
About This Home
As of April 2021Welcome to this exclusive gated community of Champions Gate within minutes of Disney World. This stunning 4 bedroom, 3 bath, bonus room, spacious home with tile roof and covered lanai. The kitchen features a solid countertops, stainless steel appliances, solid 42 inch wood cabinets and a breakfast bar along with an extended tile floors throughout except for the bedrooms. As you enter this well appointed home you will enjoy the natural light that radiant through this home with it's great open space. Just minutes away from all the attractions, restaurants and major highways. This community is within striking distance of restaurants, schools, golf courses, all the amenities of a big City including the new Champions Gate Down Town! Everything is included... HOA includes cable, phone, home security system, Oasis Club House, 24 hour security guard gated, Internet, all exterior Landscape, volleyball, Tennis courts and unlimited access to Golf! At the Oasis clubhouse, you will enjoy all the amenities you can imagine! Kid's pool, splash area, family pool, lazy river, A/C private cabanas, restaurants, bar, gym, theater, business center, pool area service and much more! Live like your on Vacation everyday of the year in this Beautiful Golf Course Resort Community! Close proximity to all the Theme Parks! This also makes for a great INVESTMENT Property for long term rentals. This home is priced for a quick sale and quick closing! One of the Lowest priced Single Family Home per square foot in the area.
Last Agent to Sell the Property
CORCORAN PREMIER REALTY License #3063154 Listed on: 03/12/2021

Home Details
Home Type
- Single Family
Est. Annual Taxes
- $6,185
Year Built
- Built in 2017
Lot Details
- 6,098 Sq Ft Lot
- Northwest Facing Home
- Property is zoned P-D
HOA Fees
- $492 Monthly HOA Fees
Parking
- 2 Car Attached Garage
- Parking Pad
- Driveway
Home Design
- Traditional Architecture
- Spanish Architecture
- Slab Foundation
- Tile Roof
- Block Exterior
- Stucco
Interior Spaces
- 2,076 Sq Ft Home
- Open Floorplan
- Crown Molding
- Ceiling Fan
- Blinds
- Sliding Doors
- Family Room Off Kitchen
Kitchen
- Eat-In Kitchen
- Range<<rangeHoodToken>>
- <<microwave>>
- Dishwasher
- Solid Surface Countertops
- Solid Wood Cabinet
- Disposal
Flooring
- Carpet
- Ceramic Tile
Bedrooms and Bathrooms
- 4 Bedrooms
- Walk-In Closet
- 3 Full Bathrooms
Laundry
- Laundry Room
- Dryer
- Washer
Eco-Friendly Details
- Reclaimed Water Irrigation System
Utilities
- Central Air
- Heating Available
- Thermostat
- High Speed Internet
- Cable TV Available
Listing and Financial Details
- Tax Lot 120
- Assessor Parcel Number 31-25-27-5127-0001-1200
Community Details
Overview
- Association fees include 24-hour guard, cable TV, community pool, internet, ground maintenance, pool maintenance, recreational facilities, security, trash
- Icon Management Association, Phone Number (407) 507-2800
- Stoneybrook South Ph F 1 Subdivision
- The community has rules related to deed restrictions, allowable golf cart usage in the community
Amenities
- Clubhouse
Recreation
- Golf Course Community
- Tennis Courts
- Recreation Facilities
- Community Playground
- Fitness Center
- Community Pool
- Park
Security
- Security Service
- Gated Community
Ownership History
Purchase Details
Home Financials for this Owner
Home Financials are based on the most recent Mortgage that was taken out on this home.Purchase Details
Home Financials for this Owner
Home Financials are based on the most recent Mortgage that was taken out on this home.Similar Homes in Davenport, FL
Home Values in the Area
Average Home Value in this Area
Purchase History
| Date | Type | Sale Price | Title Company |
|---|---|---|---|
| Special Warranty Deed | $317,000 | Florida Ttl & Guarantee Agcy | |
| Special Warranty Deed | $335,200 | North American Title Company |
Property History
| Date | Event | Price | Change | Sq Ft Price |
|---|---|---|---|---|
| 01/22/2025 01/22/25 | For Sale | $495,000 | +56.2% | $238 / Sq Ft |
| 04/05/2021 04/05/21 | Sold | $317,000 | +2.3% | $153 / Sq Ft |
| 03/16/2021 03/16/21 | Pending | -- | -- | -- |
| 03/12/2021 03/12/21 | For Sale | $310,000 | -7.5% | $149 / Sq Ft |
| 08/17/2018 08/17/18 | Off Market | $335,120 | -- | -- |
| 04/29/2018 04/29/18 | Off Market | $2,145 | -- | -- |
| 01/29/2018 01/29/18 | Rented | $2,145 | 0.0% | -- |
| 01/05/2018 01/05/18 | Price Changed | $2,145 | -4.5% | $1 / Sq Ft |
| 12/06/2017 12/06/17 | For Rent | $2,245 | 0.0% | -- |
| 08/31/2017 08/31/17 | Sold | $335,120 | +1.5% | $162 / Sq Ft |
| 08/17/2017 08/17/17 | Pending | -- | -- | -- |
| 08/17/2017 08/17/17 | Price Changed | $330,119 | 0.0% | $160 / Sq Ft |
| 04/14/2017 04/14/17 | For Sale | $330,120 | -- | $160 / Sq Ft |
Tax History Compared to Growth
Tax History
| Year | Tax Paid | Tax Assessment Tax Assessment Total Assessment is a certain percentage of the fair market value that is determined by local assessors to be the total taxable value of land and additions on the property. | Land | Improvement |
|---|---|---|---|---|
| 2024 | $3,727 | $128,434 | -- | -- |
| 2023 | $3,727 | $124,694 | $0 | $0 |
| 2022 | $3,660 | $111,063 | $0 | $0 |
| 2021 | $6,086 | $238,400 | $40,000 | $198,400 |
| 2020 | $6,185 | $245,300 | $40,000 | $205,300 |
| 2019 | $6,413 | $258,000 | $40,000 | $218,000 |
| 2018 | $6,453 | $262,700 | $40,000 | $222,700 |
| 2017 | $2,675 | $38,000 | $38,000 | $0 |
| 2016 | $2,681 | $38,000 | $38,000 | $0 |
| 2015 | $2,378 | $18,000 | $18,000 | $0 |
Agents Affiliated with this Home
-
Arlettys Pita
A
Seller's Agent in 2025
Arlettys Pita
CENTURY 21 CARIOTI
(786) 351-0846
-
Kim Lam

Seller's Agent in 2021
Kim Lam
CORCORAN PREMIER REALTY
(407) 716-3858
14 in this area
193 Total Sales
-
Crystal Grohowski

Seller Co-Listing Agent in 2021
Crystal Grohowski
CORCORAN PREMIER REALTY
(407) 462-7736
14 in this area
280 Total Sales
-
Jonathan Casique

Buyer's Agent in 2021
Jonathan Casique
PREFERRED REAL ESTATE BROKERS II
(407) 734-8376
1 in this area
81 Total Sales
-
G
Buyer Co-Listing Agent in 2021
Giuliana Izquierdo Colon
-
Adriana Montes MBA ?

Seller's Agent in 2018
Adriana Montes MBA ?
FLORIDA DREAMS REALTY GRP INC
(321) 689-6258
20 Total Sales
Map
Source: Stellar MLS
MLS Number: O5928956
APN: 31-25-27-5127-0001-1200
- 1424 Clubman Dr
- 1411 Clubman Dr
- 1510 Bunker Dr
- 1440 Pro Shop Ct
- 1482 Bunker Dr
- 1443 Bunker Dr
- 1423 Bunker Dr
- 1433 Bunker Dr
- 1521 Flange Dr
- 9042 Stinger Dr
- 1457 Mickelson Ct
- 1524 Flange Dr
- 9005 Stinger Dr
- 1533 Flange Dr
- 1452 Mickelson Ct
- 8985 Stinger Dr
- 9034 Stinger Dr
- 9014 Stinger Dr
- 8914 Dove Valley Way
- 1551 Flange Dr

