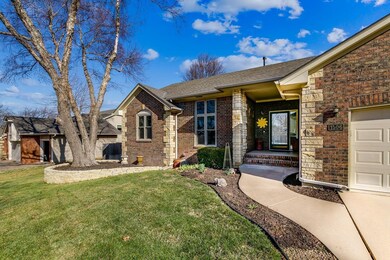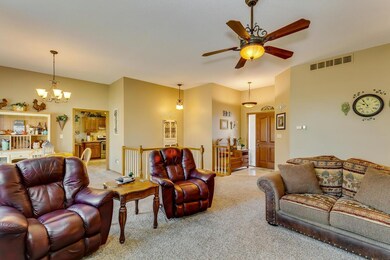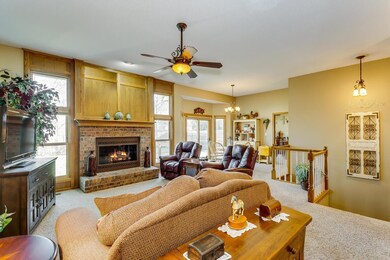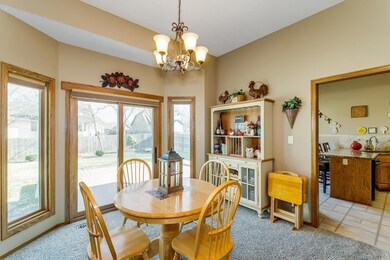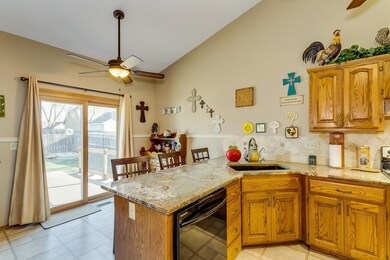
Highlights
- Clubhouse
- Multiple Fireplaces
- Ranch Style House
- Deck
- Vaulted Ceiling
- Granite Countertops
About This Home
As of May 2022If you are looking for one of the most well kept homes that have been to market recently, this is the one. The sellers have immaculately cared for the home from replacing most all the windows in the home with lifetime warranty windows (will have to confirm if warranty transfers to new owners), newer high impact roof only 2 years old, newer carpet, composite deck, and so much more. As you enter the home the first thing you will notice is all the windows and sunlight entering the home from the new windows. There are two eating spaces and an eating bar for entertaining purposes. You will notice the stainless appliances, granite countertops and main level laundry off the kitchen. The sellers use the main level laundry for a mud room and have added additional hookups in the basement for a large craft/laundry room but the new owners could have on both levels if desired. The home has 3 bedrooms and 2 full baths on the main level and an additional suite like space in the basement with 3rd bath.Window was replaced in this room also and should be large enough for escape but please have buyers agent confirm any concerns. There is a large family room with fireplace to entertain in the basement and a large bonus room that could be an office, game room, or even a theater room. This home lacks no space issues for the new owners. Come see this one today as you will not be disappointed.
Last Agent to Sell the Property
Berkshire Hathaway PenFed Realty License #00230759 Listed on: 03/22/2022
Home Details
Home Type
- Single Family
Est. Annual Taxes
- $4,531
Year Built
- Built in 1990
Lot Details
- 0.26 Acre Lot
- Wood Fence
- Sprinkler System
HOA Fees
- $17 Monthly HOA Fees
Parking
- 2 Car Attached Garage
Home Design
- Ranch Style House
- Frame Construction
- Composition Roof
Interior Spaces
- Built-In Desk
- Vaulted Ceiling
- Ceiling Fan
- Skylights
- Multiple Fireplaces
- Wood Burning Fireplace
- Gas Fireplace
- Family Room
- Formal Dining Room
- Game Room
Kitchen
- Breakfast Bar
- Oven or Range
- Electric Cooktop
- Dishwasher
- Granite Countertops
- Disposal
Bedrooms and Bathrooms
- 4 Bedrooms
- En-Suite Primary Bedroom
- Walk-In Closet
- 3 Full Bathrooms
- Dual Vanity Sinks in Primary Bathroom
- Separate Shower in Primary Bathroom
Laundry
- Laundry Room
- Laundry on main level
- 220 Volts In Laundry
Finished Basement
- Basement Fills Entire Space Under The House
- Bedroom in Basement
- Finished Basement Bathroom
- Laundry in Basement
- Basement Windows
Outdoor Features
- Deck
- Outdoor Storage
- Rain Gutters
Schools
- Swaney Elementary School
- Derby Middle School
- Derby High School
Utilities
- Forced Air Heating and Cooling System
- Heating System Uses Gas
Listing and Financial Details
- Assessor Parcel Number 20173-233-07-0-44-01-072.00
Community Details
Overview
- Association fees include recreation facility, gen. upkeep for common ar
- Oakwood Valley Estates Subdivision
Amenities
- Clubhouse
Recreation
- Tennis Courts
- Community Playground
- Community Pool
Ownership History
Purchase Details
Home Financials for this Owner
Home Financials are based on the most recent Mortgage that was taken out on this home.Purchase Details
Home Financials for this Owner
Home Financials are based on the most recent Mortgage that was taken out on this home.Purchase Details
Similar Homes in Derby, KS
Home Values in the Area
Average Home Value in this Area
Purchase History
| Date | Type | Sale Price | Title Company |
|---|---|---|---|
| Warranty Deed | -- | Security 1St Title | |
| Warranty Deed | -- | Security 1St Title | |
| Warranty Deed | -- | Lawyers Title Insurance Corp |
Mortgage History
| Date | Status | Loan Amount | Loan Type |
|---|---|---|---|
| Open | $304,000 | New Conventional | |
| Previous Owner | $184,000 | New Conventional |
Property History
| Date | Event | Price | Change | Sq Ft Price |
|---|---|---|---|---|
| 05/09/2022 05/09/22 | Sold | -- | -- | -- |
| 03/26/2022 03/26/22 | Pending | -- | -- | -- |
| 03/22/2022 03/22/22 | For Sale | $329,900 | +34.7% | $119 / Sq Ft |
| 06/30/2016 06/30/16 | Sold | -- | -- | -- |
| 04/13/2016 04/13/16 | Pending | -- | -- | -- |
| 04/01/2016 04/01/16 | For Sale | $245,000 | -- | $88 / Sq Ft |
Tax History Compared to Growth
Tax History
| Year | Tax Paid | Tax Assessment Tax Assessment Total Assessment is a certain percentage of the fair market value that is determined by local assessors to be the total taxable value of land and additions on the property. | Land | Improvement |
|---|---|---|---|---|
| 2025 | $4,960 | $40,124 | $7,717 | $32,407 |
| 2024 | $4,960 | $36,042 | $7,027 | $29,015 |
| 2023 | $4,960 | $33,684 | $7,027 | $26,657 |
| 2022 | $4,797 | $33,684 | $6,636 | $27,048 |
| 2021 | $4,539 | $31,476 | $3,945 | $27,531 |
| 2020 | $4,293 | $29,705 | $3,945 | $25,760 |
| 2019 | $4,000 | $27,670 | $3,945 | $23,725 |
| 2018 | $3,835 | $26,600 | $2,691 | $23,909 |
| 2017 | $3,634 | $0 | $0 | $0 |
| 2016 | $2,816 | $0 | $0 | $0 |
| 2015 | -- | $0 | $0 | $0 |
| 2014 | -- | $0 | $0 | $0 |
Agents Affiliated with this Home
-
Christy Needles

Seller's Agent in 2022
Christy Needles
Berkshire Hathaway PenFed Realty
(316) 516-4591
31 in this area
659 Total Sales
-
Stacy Sproul

Buyer's Agent in 2022
Stacy Sproul
Keller Williams Signature Partners, LLC
(316) 409-0978
1 in this area
6 Total Sales
-
Sue Wenger

Seller's Agent in 2016
Sue Wenger
Reece Nichols South Central Kansas
(316) 204-6648
30 in this area
143 Total Sales
-
Josh Roy

Buyer's Agent in 2016
Josh Roy
Keller Williams Hometown Partners
(316) 799-8615
152 in this area
1,948 Total Sales
Map
Source: South Central Kansas MLS
MLS Number: 608908
APN: 233-07-0-44-01-072.00
- 607 S Partridge Ln
- 1625 E Tiara Pines Ct
- 1706 E Tiara Pines St
- 1701 E Southridge Cir
- 1307 E Blue Spruce Rd
- 1249 Sontag St
- 101 S Rock Rd
- 301 S Rock Rd
- 1107 S Hilltop Rd
- 621 S Woodlawn Blvd
- 1101 E Rushwood Dr
- 1321 S Ravenwood Ct
- 626 N Oak Forest Rd
- 1001 E Hawthorne Ct
- 1452 S Arbor Meadows Cir
- 755 S Riverview Ave
- 811 E Rushwood Ct
- 534 S Derby Ave
- 609 N Willow Dr
- 626 N Tanglewood Rd

