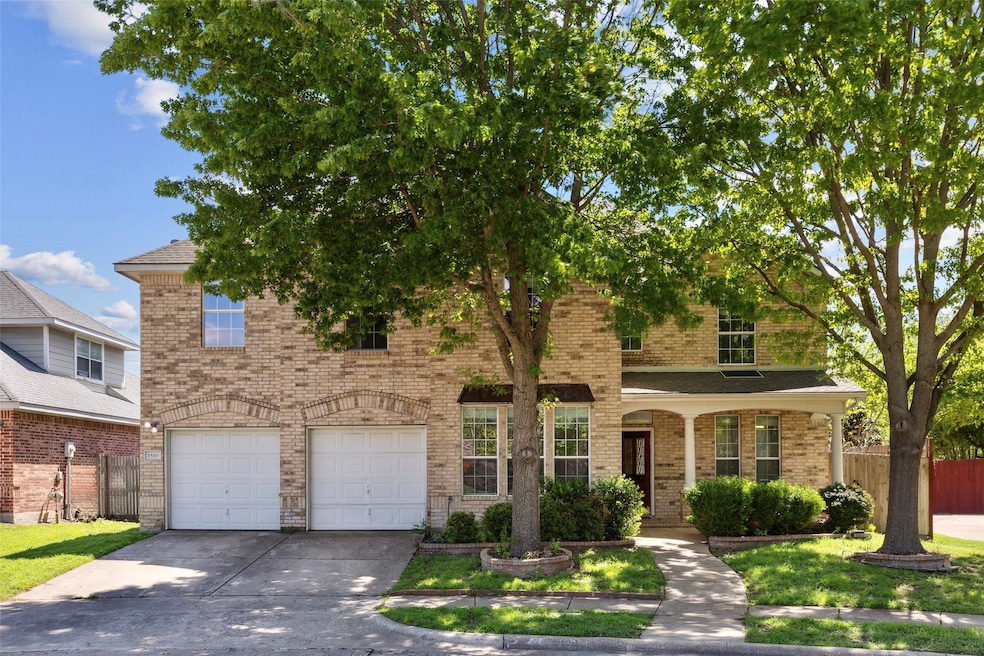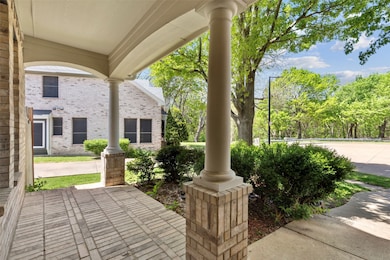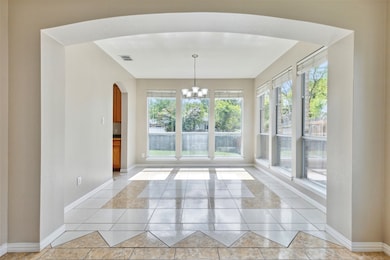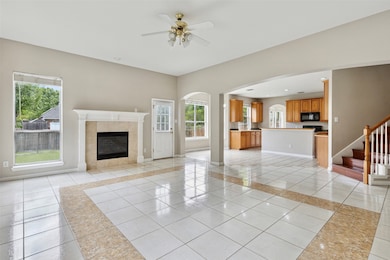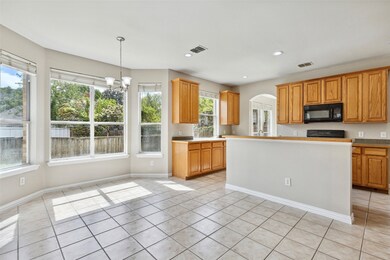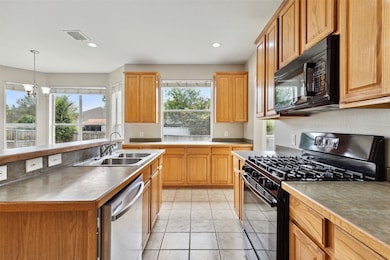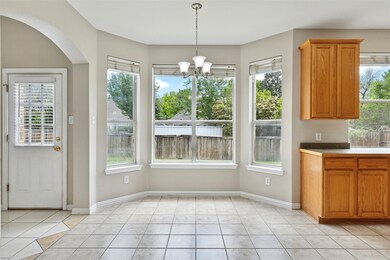
1506 Mossy Glen Ct Garland, TX 75040
Northeast Garland NeighborhoodEstimated payment $3,952/month
Highlights
- Popular Property
- Vaulted Ceiling
- Wood Flooring
- Home fronts a creek
- Traditional Architecture
- Private Yard
About This Home
Nestled at the end of a cul-de-sac overlooking a creek & greenbelt, this quiet & private 2-story home boasts an expansive floor plan with custom features, first floor study & upstairs game room or flex space. Step off the front porch into the grand entry opening to vaulted ceilings, skylights & arched doorways. Main floor flows through multiple living & dining areas lined by oversized windows. Large open kitchen with gas range, pantry & breakfast bar overlooks the family room with central fireplace, adjacent to downstairs office, half bath & laundry room. HUGE bonus space or media room upstairs! Impressive primary retreat with bay windows, dual walk-in closets with full length mirror divider, jetted tub & glass shower with his & hers vanities. Situated on a large lot with attached 2-car garage & a private, landscaped backyard. Patio area, wooden privacy fence & side yards offer plenty of space for outdoor living. Don’t miss this expansive home with great bones in a convenient Garland location!
Listing Agent
Keller Williams Urban Dallas Brokerage Phone: 972-677-3991 License #0680490 Listed on: 07/16/2025

Home Details
Home Type
- Single Family
Est. Annual Taxes
- $12,148
Year Built
- Built in 2002
Lot Details
- 7,405 Sq Ft Lot
- Home fronts a creek
- Cul-De-Sac
- Private Entrance
- Wood Fence
- Landscaped
- Many Trees
- Private Yard
- Back Yard
HOA Fees
- $32 Monthly HOA Fees
Parking
- 2 Car Direct Access Garage
- Front Facing Garage
- Driveway
- Secure Parking
Home Design
- Traditional Architecture
- Brick Exterior Construction
- Slab Foundation
- Composition Roof
Interior Spaces
- 3,554 Sq Ft Home
- 2-Story Property
- Built-In Features
- Vaulted Ceiling
- Ceiling Fan
- Skylights
- Window Treatments
- Bay Window
- Family Room with Fireplace
Kitchen
- Eat-In Kitchen
- Gas Oven or Range
- Gas Range
- Microwave
- Dishwasher
- Kitchen Island
Flooring
- Wood
- Tile
Bedrooms and Bathrooms
- 4 Bedrooms
- Walk-In Closet
Home Security
- Home Security System
- Fire and Smoke Detector
Outdoor Features
- Covered patio or porch
Schools
- Choice Of Elementary School
- Choice Of High School
Utilities
- Central Heating and Cooling System
- Heating System Uses Natural Gas
- High Speed Internet
- Cable TV Available
Listing and Financial Details
- Legal Lot and Block 27 / 2
- Assessor Parcel Number 26177610020270000
Community Details
Overview
- Association fees include management
- Fall Creek Estates Association
- Fall Creek Estates Subdivision
- Greenbelt
Recreation
- Park
Map
Home Values in the Area
Average Home Value in this Area
Tax History
| Year | Tax Paid | Tax Assessment Tax Assessment Total Assessment is a certain percentage of the fair market value that is determined by local assessors to be the total taxable value of land and additions on the property. | Land | Improvement |
|---|---|---|---|---|
| 2024 | $12,071 | $530,890 | $115,000 | $415,890 |
| 2023 | $12,071 | $530,890 | $115,000 | $415,890 |
| 2022 | $9,459 | $384,700 | $80,000 | $304,700 |
| 2021 | $8,125 | $308,950 | $68,000 | $240,950 |
| 2020 | $8,236 | $308,950 | $68,000 | $240,950 |
| 2019 | $8,609 | $305,160 | $53,000 | $252,160 |
| 2018 | $8,610 | $305,160 | $53,000 | $252,160 |
| 2017 | $7,024 | $249,130 | $53,000 | $196,130 |
| 2016 | $7,024 | $249,130 | $53,000 | $196,130 |
| 2015 | $5,422 | $230,520 | $40,000 | $190,520 |
| 2014 | $5,422 | $206,820 | $40,000 | $166,820 |
Property History
| Date | Event | Price | Change | Sq Ft Price |
|---|---|---|---|---|
| 07/16/2025 07/16/25 | For Sale | $525,000 | -- | $148 / Sq Ft |
Purchase History
| Date | Type | Sale Price | Title Company |
|---|---|---|---|
| Interfamily Deed Transfer | -- | Nat | |
| Interfamily Deed Transfer | -- | Nat | |
| Vendors Lien | -- | None Available | |
| Trustee Deed | $209,154 | None Available | |
| Vendors Lien | -- | Capital Title | |
| Vendors Lien | -- | -- |
Mortgage History
| Date | Status | Loan Amount | Loan Type |
|---|---|---|---|
| Open | $192,000 | New Conventional | |
| Closed | $238,399 | New Conventional | |
| Closed | $232,174 | VA | |
| Closed | $223,708 | VA | |
| Previous Owner | $211,200 | Purchase Money Mortgage | |
| Previous Owner | $200,000 | Purchase Money Mortgage |
About the Listing Agent

Matt Templeton originally founded Templeton Real Estate Group in 2012 working as a real estate professional and team leader for TREG in Texas & New Mexico. It was born out of the belief that Together Everyone Achieves More, and that it is much more fun to do things with others than by yourself!
Our mission is more than just buying & selling real estate. In fact, we consider ourselves an Experience & Development company conveniently disguised as a real estate company. We create
Matt's Other Listings
Source: North Texas Real Estate Information Systems (NTREIS)
MLS Number: 21000894
APN: 26177610020270000
- 2102 Autumn Trail
- 2118 Harvest Run
- 1926 Orchard Trail
- 2202 Autumn Trail
- 2114 Norway Dr
- 1901 Shady Hollow Ct
- 1701 Prairie Creek Ct
- 2112 Prairie Creek Trail
- 1719 Quail Run Dr
- 2149 Pueblo Dr
- 1541 Bosque Dr
- 1721 Dell Oak Dr
- 2602 Shalimar Dr
- 2502 Lake Valley Dr
- 1533 Meridian Way
- 1815 Hollow Creek Ct
- 1824 Angelina Dr
- 1830 Bosque Dr
- 1618 Audrey Dr
- 2701 Deer Creek Ct
- 1719 Quail Run Dr
- 1813 Arbor Creek Dr
- 1809 Mapleleaf Dr
- 1542 Shalfont Ln
- 2530 Breanna Way
- 2414 Forestbrook Dr
- 1618 Audrey Dr
- 1410 Meridian Way
- 2409 Bellbrook Ln
- 1925 Bosque Dr
- 1910 Whiteoak Dr
- 1113 Holbrook Dr
- 1714 Lantana Dr
- 1525 Meandering Way
- 1833 Castle Dr
- 2818 Pecan Meadow Dr
- 1901 Castle Dr
- 1101 Trinidad Ln
- 1217 Blanco Ln
- 2722 Serena Ct
