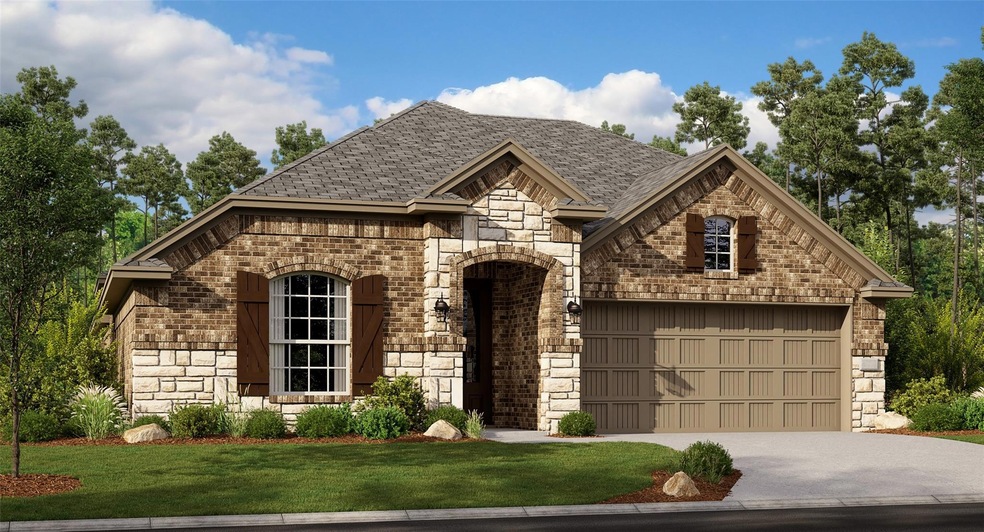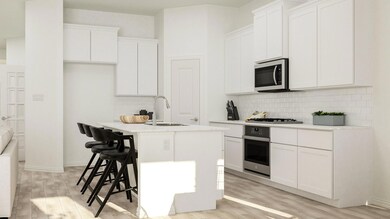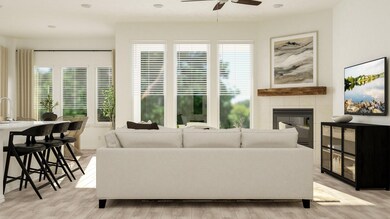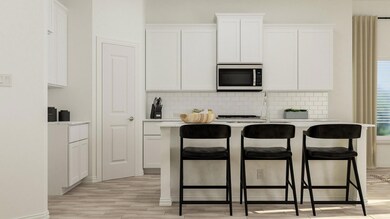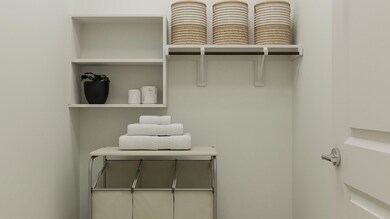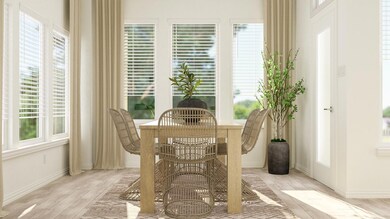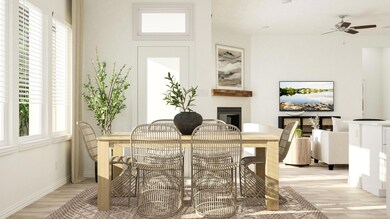
15060 Red Sands Trail Haslet, TX 76052
Highlights
- New Construction
- Granite Countertops
- Covered patio or porch
- Open Floorplan
- Community Pool
- 2-Car Garage with one garage door
About This Home
As of April 2025LENNAR - Rancho Canyon - Buxton Floorplan - This new two-story home design combines comfort and elegance. The first floor features an open-plan layout among a family room with a fireplace, a kitchen with a center island and a breakfast nook with a door to a covered patio. A private study is situated near three secondary bedrooms, while the owner’s suite is tucked into a back corner for added privacy. Upstairs is a versatile bonus room.Prices, dimensions and features may vary and are subject to change. Photos are for illustrative purposes only.
Last Agent to Sell the Property
Turner Mangum LLC Brokerage Phone: 866-314-4477 License #0626887 Listed on: 02/11/2025
Last Buyer's Agent
NON-MLS MEMBER
NON MLS
Home Details
Home Type
- Single Family
Est. Annual Taxes
- $1,022
Year Built
- Built in 2025 | New Construction
Lot Details
- 5,750 Sq Ft Lot
- Lot Dimensions are 50x115
- Wood Fence
- Landscaped
- Interior Lot
- Sprinkler System
HOA Fees
- $54 Monthly HOA Fees
Parking
- 2-Car Garage with one garage door
- Front Facing Garage
Home Design
- Brick Exterior Construction
- Slab Foundation
- Composition Roof
Interior Spaces
- 2,506 Sq Ft Home
- 1-Story Property
- Open Floorplan
- Built-In Features
- Ceiling Fan
- Decorative Lighting
- <<energyStarQualifiedWindowsToken>>
- 12 Inch+ Attic Insulation
Kitchen
- Gas Cooktop
- <<microwave>>
- Dishwasher
- Kitchen Island
- Granite Countertops
- Disposal
Flooring
- Carpet
- Ceramic Tile
- Luxury Vinyl Plank Tile
Bedrooms and Bathrooms
- 4 Bedrooms
- Walk-In Closet
- 3 Full Bathrooms
Laundry
- Full Size Washer or Dryer
- Washer and Electric Dryer Hookup
Home Security
- Wireless Security System
- Carbon Monoxide Detectors
- Fire and Smoke Detector
Eco-Friendly Details
- Energy-Efficient Appliances
- Energy-Efficient Insulation
- Energy-Efficient Doors
- Rain or Freeze Sensor
- Energy-Efficient Thermostat
- Enhanced Air Filtration
Outdoor Features
- Covered patio or porch
Schools
- Molly Livengood Carter Elementary School
- Wilson Middle School
- Northwest High School
Utilities
- Central Heating and Cooling System
- Tankless Water Heater
- Cable TV Available
Listing and Financial Details
- Assessor Parcel Number R1028417
Community Details
Overview
- Association fees include full use of facilities, management fees
- Sbb HOA, Phone Number (817) 439-2155
- Rancho Canyon Subdivision
- Mandatory home owners association
Recreation
- Community Playground
- Community Pool
- Park
Ownership History
Purchase Details
Home Financials for this Owner
Home Financials are based on the most recent Mortgage that was taken out on this home.Purchase Details
Similar Homes in Haslet, TX
Home Values in the Area
Average Home Value in this Area
Purchase History
| Date | Type | Sale Price | Title Company |
|---|---|---|---|
| Special Warranty Deed | -- | None Listed On Document | |
| Special Warranty Deed | -- | None Listed On Document |
Mortgage History
| Date | Status | Loan Amount | Loan Type |
|---|---|---|---|
| Open | $14,373 | New Conventional | |
| Open | $403,210 | FHA |
Property History
| Date | Event | Price | Change | Sq Ft Price |
|---|---|---|---|---|
| 04/16/2025 04/16/25 | Sold | -- | -- | -- |
| 03/14/2025 03/14/25 | Pending | -- | -- | -- |
| 03/03/2025 03/03/25 | Price Changed | $410,649 | -1.5% | $164 / Sq Ft |
| 02/26/2025 02/26/25 | Price Changed | $417,099 | -2.0% | $166 / Sq Ft |
| 02/24/2025 02/24/25 | Price Changed | $425,699 | -1.9% | $170 / Sq Ft |
| 02/11/2025 02/11/25 | For Sale | $433,999 | -- | $173 / Sq Ft |
Tax History Compared to Growth
Tax History
| Year | Tax Paid | Tax Assessment Tax Assessment Total Assessment is a certain percentage of the fair market value that is determined by local assessors to be the total taxable value of land and additions on the property. | Land | Improvement |
|---|---|---|---|---|
| 2024 | $1,022 | $51,651 | $51,651 | -- |
Agents Affiliated with this Home
-
Jared Turner
J
Seller's Agent in 2025
Jared Turner
Turner Mangum LLC
(866) 314-4477
350 in this area
5,691 Total Sales
-
N
Buyer's Agent in 2025
NON-MLS MEMBER
NON MLS
Map
Source: North Texas Real Estate Information Systems (NTREIS)
MLS Number: 20842140
APN: R1028417
- 15052 Red Sands Trail
- 15044 Red Sands Trail
- 1013 Blazin Bronco Trail
- 14917 Trapper Trail
- 14917 Trapper Trail
- 14917 Trapper Trail
- Rancho Canyon Way
- 14917 Trapper Trail
- 14917 Trapper Trail
- Rancho Canyon Way
- 14917 Trapper Trail
- Rancho Canyon Way
- 14917 Trapper Trail
- 14917 Trapper Trail
- 14917 Trapper Trail
- 14917 Trapper Trail
- 14917 Trapper Trail
- 14917 Trapper Trail
- Rancho Canyon Way
- 14917 Trapper Trail
