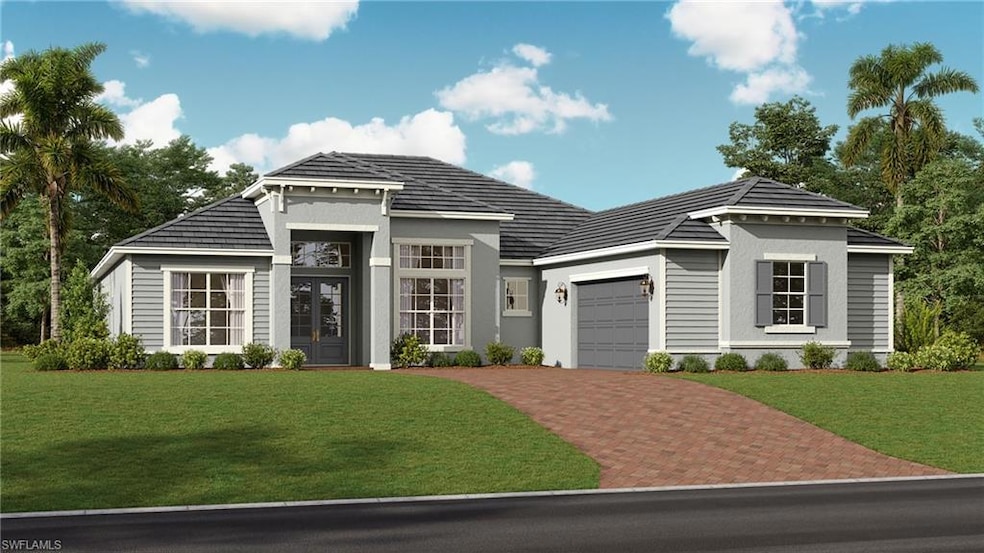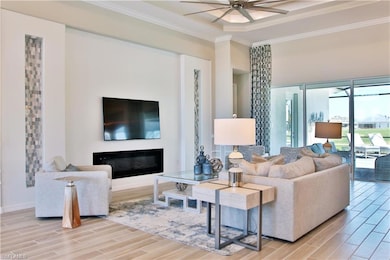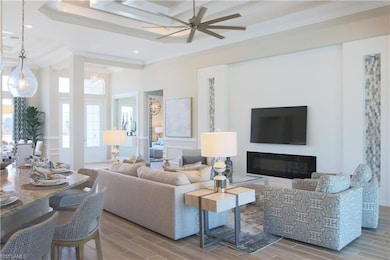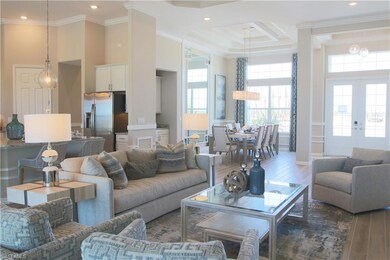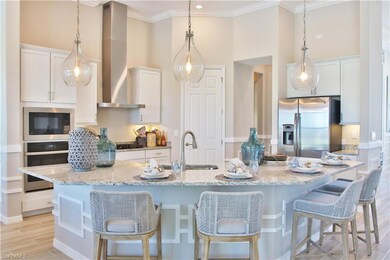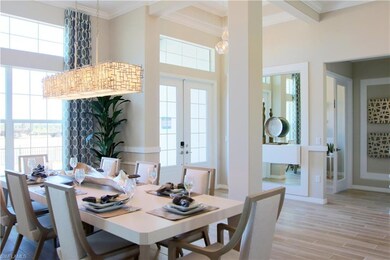
15064 Longs Ln Punta Gorda, FL 33982
Babcock Ranch NeighborhoodHighlights
- Lake Front
- Full Service Day or Wellness Spa
- Community Cabanas
- Boat Ramp
- Golf Course Community
- Fitness Center
About This Home
As of May 2025Webb's Reserve at Babcock Ranch offers a unique luxury golf experience with a superb range of single-family, coach and veranda homes. This luxe single-story home features a formal dining room off the foyer, followed by an open Great Room with elegant tray ceilings and a modern kitchen. Through sliding glass doors is an oversized covered lanai ideal for outdoor parties. In addition to the owner’s suite with a spa-style bathroom, there are two bedroom suites and a versatile den. Virtual tour, photos & rendering are of model & are used for display purposes only. Estimated delivery Oct/Nov 2024.
Last Agent to Sell the Property
Lennar Realty Inc License #NAPLES-249523377 Listed on: 03/14/2024

Last Buyer's Agent
NMLS NMLS
NON MLS OFFICE License #FORT
Home Details
Home Type
- Single Family
Est. Annual Taxes
- $2,360
Year Built
- Built in 2024
Lot Details
- 9,148 Sq Ft Lot
- Lot Dimensions: 70
- Lake Front
- Southeast Facing Home
- Gated Home
- Paved or Partially Paved Lot
- Sprinkler System
HOA Fees
Parking
- 3 Car Attached Garage
- Automatic Garage Door Opener
- Deeded Parking
Property Views
- Lake
- Golf Course
Home Design
- Concrete Block With Brick
- Stucco
- Tile
Interior Spaces
- 2,799 Sq Ft Home
- 1-Story Property
- Tray Ceiling
- Vaulted Ceiling
- Single Hung Windows
- Sliding Windows
- French Doors
- Great Room
- Formal Dining Room
- Home Office
- Screened Porch
- Sauna
- Tile Flooring
Kitchen
- Breakfast Bar
- <<selfCleaningOvenToken>>
- Range<<rangeHoodToken>>
- <<microwave>>
- Ice Maker
- Dishwasher
- Kitchen Island
- Built-In or Custom Kitchen Cabinets
- Disposal
Bedrooms and Bathrooms
- 3 Bedrooms
- Split Bedroom Floorplan
- Walk-In Closet
- 3 Full Bathrooms
- Dual Sinks
- Bathtub With Separate Shower Stall
Laundry
- Laundry Room
- Dryer
- Washer
- Laundry Tub
Home Security
- High Impact Windows
- High Impact Door
- Fire and Smoke Detector
Pool
- Screened Pool
- Concrete Pool
- Heated Lap Pool
- Heated In Ground Pool
- Heated Spa
- In Ground Spa
- Screened Spa
- Pool Equipment Stays
Outdoor Features
- Boat Ramp
- Patio
- Outdoor Kitchen
- Outdoor Gas Grill
Utilities
- Central Air
- Underground Utilities
- Smart Home Wiring
- Cable TV Available
Community Details
Overview
- Babcock Ranch Community
Amenities
- Full Service Day or Wellness Spa
- Community Barbecue Grill
- Restaurant
- Clubhouse
Recreation
- Boat Ramp
- Fishing Pier
- Golf Course Community
- Tennis Courts
- Pickleball Courts
- Bocce Ball Court
- Community Playground
- Fitness Center
- Exercise Course
- Community Cabanas
- Community Pool or Spa Combo
- Putting Green
- Park
- Dog Park
- Bike Trail
Security
- Gated with Attendant
Similar Homes in Punta Gorda, FL
Home Values in the Area
Average Home Value in this Area
Property History
| Date | Event | Price | Change | Sq Ft Price |
|---|---|---|---|---|
| 05/21/2025 05/21/25 | Sold | $759,000 | -15.1% | $271 / Sq Ft |
| 03/17/2025 03/17/25 | Pending | -- | -- | -- |
| 02/25/2025 02/25/25 | For Sale | $893,520 | -6.9% | $319 / Sq Ft |
| 09/30/2024 09/30/24 | Price Changed | $959,999 | -0.1% | $343 / Sq Ft |
| 03/14/2024 03/14/24 | For Sale | $961,258 | -- | $343 / Sq Ft |
Tax History Compared to Growth
Agents Affiliated with this Home
-
Dave Meyers

Seller's Agent in 2025
Dave Meyers
Lennar Realty Inc
(239) 229-0792
151 in this area
2,524 Total Sales
-
N
Buyer's Agent in 2025
NMLS NMLS
NON MLS OFFICE
Map
Source: Naples Area Board of REALTORS®
MLS Number: 224024901
- 44297 Henderson Way
- 15275 Green Acres Ave Unit 325
- 15599 Winchester Birdie Way
- 15164 Bluffton Ln Unit 1922
- 15164 Bluffton Ln Unit 1912
- 15195 Bluffton Ln Unit 923
- 15158 Bluffton Ln Unit 2012
- 15195 Bluffton Ln Unit 927
- 15275 Green Acres Ave Unit 322
- 15275 Green Acres Ave Unit 346
- 15099 Longs Ln
- 15099 Longs Ln
- 15099 Longs Ln
- 15099 Longs Ln
- 44397 Mesquite Ln
- 15099 Longs Ln
- 15099 Longs Ln
- 15099 Longs Ln
- 15099 Longs Ln
- 15099 Longs Ln
