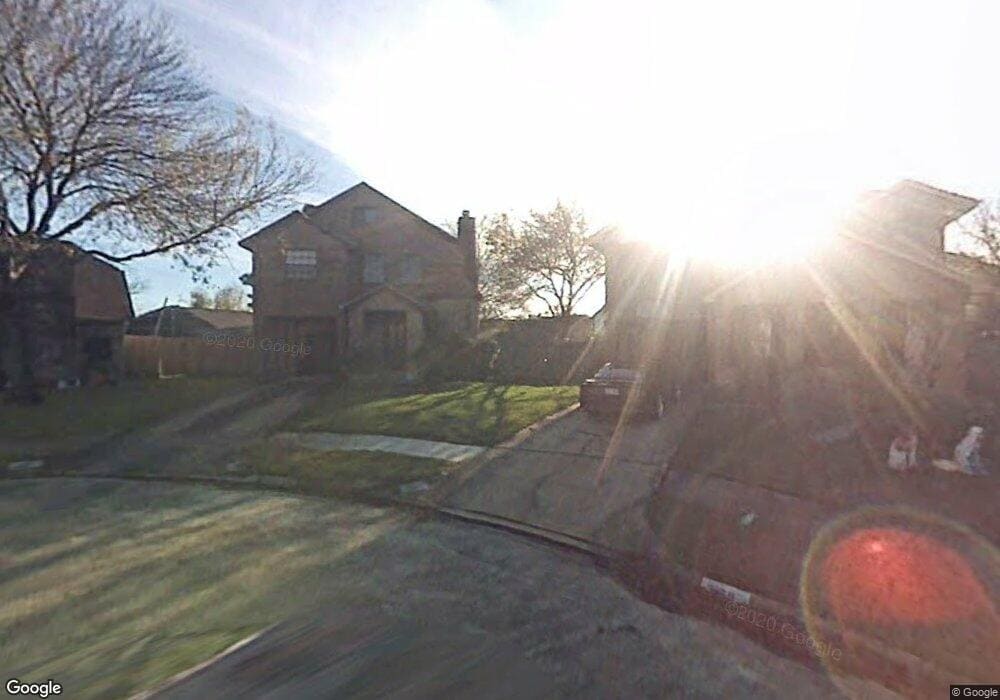1507 Chertsey Cir Channelview, TX 77530
Estimated Value: $205,000 - $238,000
3
Beds
2.5
Baths
1,416
Sq Ft
$156/Sq Ft
Est. Value
Highlights
- Traditional Architecture
- Cul-De-Sac
- Bathtub with Shower
- High Ceiling
- 1 Car Attached Garage
- Living Room
About This Home
Well kept home on a large cul de sac lot! Covered carport. Two story plan with three bedrooms, two full and one half bath. Wood-burning Fireplace. Kitchen overlooks backyard. Patio cover. Plenty of backyard space. Master suite has two closets, bath has a garden tub with shower and double sink vanity. No flooding ever. Low taxes. Close to I10 and Beltway.
Home Details
Home Type
- Single Family
Est. Annual Taxes
- $3,067
Year Built
- Built in 1984
Lot Details
- 4,750 Sq Ft Lot
- Cul-De-Sac
- Back Yard Fenced
HOA Fees
- $23 Monthly HOA Fees
Parking
- 1 Car Attached Garage
- 1 Attached Carport Space
- Driveway
Home Design
- Traditional Architecture
- Brick Exterior Construction
- Slab Foundation
- Composition Roof
Interior Spaces
- 1,416 Sq Ft Home
- 2-Story Property
- High Ceiling
- Ceiling Fan
- Free Standing Fireplace
- Window Treatments
- Living Room
- Dining Room
- Prewired Security
- Washer and Electric Dryer Hookup
Kitchen
- Electric Oven
- Electric Range
- Dishwasher
- Laminate Countertops
- Disposal
Flooring
- Carpet
- Tile
Bedrooms and Bathrooms
- 3 Bedrooms
- Dual Sinks
- Bathtub with Shower
Schools
- Brown Elementary School
- Aguirre Junior High
- Channelview High School
Utilities
- Central Heating and Cooling System
Community Details
- Sterling Green Association, Phone Number (281) 452-4721
- Sterling Green Sec 10 R/P Subdivision
Ownership History
Date
Name
Owned For
Owner Type
Purchase Details
Listed on
May 23, 2019
Closed on
Aug 22, 2019
Sold by
Acosta Paulino L
Bought by
Rangel Maira A
Seller's Agent
Donna Hovis
Energy Realty
Buyer's Agent
Luis Garza
Realty Of America, LLC
List Price
$174,000
Current Estimated Value
Home Financials for this Owner
Home Financials are based on the most recent Mortgage that was taken out on this home.
Avg. Annual Appreciation
7.65%
Original Mortgage
$140,000
Outstanding Balance
$122,614
Interest Rate
3.7%
Mortgage Type
New Conventional
Estimated Equity
$98,764
Purchase Details
Closed on
Apr 18, 2018
Sold by
Parra Blanca Aracely and Acosta Blanca Aracely
Bought by
Acosta Paulino L
Home Financials for this Owner
Home Financials are based on the most recent Mortgage that was taken out on this home.
Original Mortgage
$59,700
Interest Rate
4.5%
Mortgage Type
Assumption
Purchase Details
Closed on
May 7, 1998
Sold by
Richmond Douglas Ray and Richmond Priscilla A
Bought by
Acosta Paulino
Home Financials for this Owner
Home Financials are based on the most recent Mortgage that was taken out on this home.
Original Mortgage
$58,947
Interest Rate
6.85%
Mortgage Type
FHA
Create a Home Valuation Report for This Property
The Home Valuation Report is an in-depth analysis detailing your home's value as well as a comparison with similar homes in the area
Home Values in the Area
Average Home Value in this Area
Purchase History
| Date | Buyer | Sale Price | Title Company |
|---|---|---|---|
| Rangel Maira A | -- | None Available | |
| Acosta Paulino L | -- | None Available | |
| Acosta Paulino | -- | Charter Title Company |
Source: Public Records
Mortgage History
| Date | Status | Borrower | Loan Amount |
|---|---|---|---|
| Open | Rangel Maira A | $140,000 | |
| Previous Owner | Acosta Paulino L | $59,700 | |
| Previous Owner | Acosta Paulino | $58,947 |
Source: Public Records
Tax History Compared to Growth
Tax History
| Year | Tax Paid | Tax Assessment Tax Assessment Total Assessment is a certain percentage of the fair market value that is determined by local assessors to be the total taxable value of land and additions on the property. | Land | Improvement |
|---|---|---|---|---|
| 2025 | $3,010 | $203,137 | $35,924 | $167,213 |
| 2024 | $3,010 | $208,932 | $35,924 | $173,008 |
| 2023 | $3,010 | $214,826 | $35,924 | $178,902 |
| 2022 | $4,416 | $185,744 | $35,924 | $149,820 |
| 2021 | $4,062 | $161,306 | $35,924 | $125,382 |
| 2020 | $3,854 | $140,046 | $35,924 | $104,122 |
| 2019 | $3,374 | $126,735 | $30,158 | $96,577 |
| 2018 | $1,148 | $108,764 | $22,175 | $86,589 |
| 2017 | $2,850 | $108,764 | $22,175 | $86,589 |
| 2016 | $2,591 | $95,795 | $17,740 | $78,055 |
| 2015 | $1,972 | $90,018 | $16,188 | $73,830 |
| 2014 | $1,972 | $77,213 | $11,088 | $66,125 |
Source: Public Records
Map
Source: Houston Association of REALTORS®
MLS Number: 9062971
APN: 1147980050039
Nearby Homes
- 1423 Seafield Dr
- 14854 Shottery Dr
- 14808 Welbeck Dr
- 14847 Shottery Dr
- 14807 Shottery Dr
- 1610 Evesham Dr
- 1303 Sterling Green Ct
- 1323 Padstow Ln
- 14918 Silver Green Dr S
- 14951 Scotter Dr
- 14806 Beaconsfield Dr
- 1346 Castle Glen Dr
- 1342 Castle Glen Dr
- 1343 Littleport Ln
- 14835 Scotter Dr
- 1915 Aldates Dr
- 909 Pennygent Ln
- 15822 Mesenbrink Ln
- 1502 Stevenage Ln
- 14615 Woodmaple Ct
- 1502 Chertsey Cir
- 1511 Chertsey Cir
- 1434 Taverton Dr
- 1438 Taverton Dr
- 1423 Chertsey Cir
- 1515 Chertsey Cir
- 1442 Taverton Dr
- 1506 Chertsey Cir
- 1430 Taverton Dr
- 1502 Taverton Dr
- 1519 Chertsey Cir
- 1510 Chertsey Cir
- 1506 Taverton Dr
- 1426 Chertsey Cir
- 1426 Taverton Dr
- 1514 Chertsey Cir
- 1523 Chertsey Cir
- 1510 Taverton Dr
- 1518 Chertsey Cir
- 1419 Chertsey Cir
