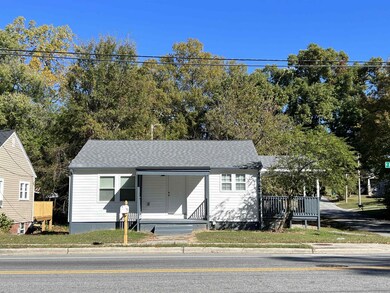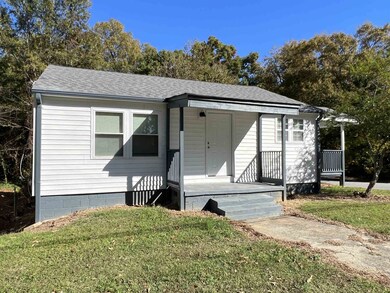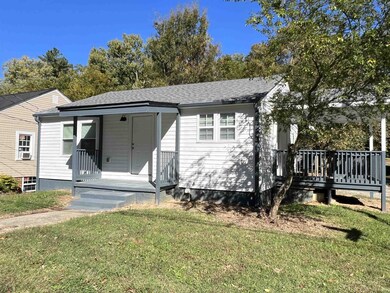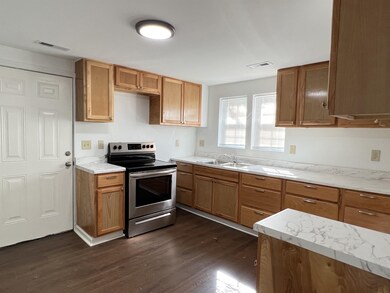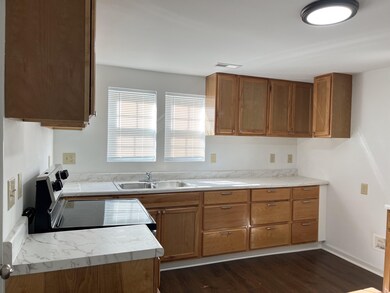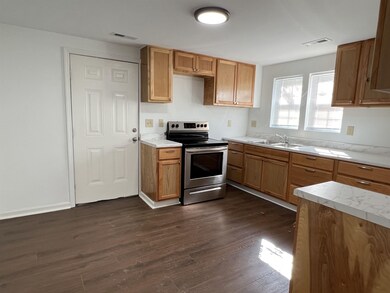
1507 E Green Dr High Point, NC 27260
Greater High Point NeighborhoodHighlights
- Deck
- Corner Lot
- Covered patio or porch
- Ranch Style House
- No HOA
- Eat-In Kitchen
About This Home
As of December 2023Welcome to Your Dream Home! This property has undergone a complete transformation from top to bottom. Enjoy the new roof and shingles, giving you peace of mind for years to come. The brand-new kitchen cabinets and fresh paint throughout the home create a modern and inviting atmosphere. Step onto beautiful new floors that not only enhance the aesthetics but also provide durability. The new windows flood the interior with natural light, making every room feel warm and welcoming. And don't forget the fully remodeled bathroom, offering you a spa-like experience in the comfort of your own home. Located just minutes from downtown, this home offers the perfect blend of convenience and serenity. Did I mention the basement? perfect for storage with a private entrance. This location has it all. Don't miss your chance to make home yours. Schedule a viewing today!"
Last Agent to Sell the Property
Diana Campos Campos
Fathom Realty NC, LLC License #282901 Listed on: 10/25/2023
Last Buyer's Agent
Non Member
Non Member Office
Home Details
Home Type
- Single Family
Est. Annual Taxes
- $478
Year Built
- Built in 1952
Lot Details
- 7,841 Sq Ft Lot
- Corner Lot
Home Design
- Ranch Style House
- Concrete Foundation
- Vinyl Siding
Interior Spaces
- 840 Sq Ft Home
- Smooth Ceilings
- Living Room
- Vinyl Flooring
- Pull Down Stairs to Attic
- Fire and Smoke Detector
- Electric Dryer Hookup
Kitchen
- Eat-In Kitchen
- Electric Range
Bedrooms and Bathrooms
- 2 Bedrooms
- 1 Full Bathroom
- Shower Only
Basement
- Interior and Exterior Basement Entry
- Block Basement Construction
- Laundry in Basement
Parking
- Garage
- Side Facing Garage
Outdoor Features
- Deck
- Covered patio or porch
Schools
- Guilford County Schools Elementary And Middle School
- Guilford County Schools High School
Utilities
- Forced Air Heating and Cooling System
- Electric Water Heater
Community Details
- No Home Owners Association
Ownership History
Purchase Details
Home Financials for this Owner
Home Financials are based on the most recent Mortgage that was taken out on this home.Purchase Details
Purchase Details
Home Financials for this Owner
Home Financials are based on the most recent Mortgage that was taken out on this home.Purchase Details
Home Financials for this Owner
Home Financials are based on the most recent Mortgage that was taken out on this home.Purchase Details
Home Financials for this Owner
Home Financials are based on the most recent Mortgage that was taken out on this home.Purchase Details
Home Financials for this Owner
Home Financials are based on the most recent Mortgage that was taken out on this home.Purchase Details
Home Financials for this Owner
Home Financials are based on the most recent Mortgage that was taken out on this home.Purchase Details
Home Financials for this Owner
Home Financials are based on the most recent Mortgage that was taken out on this home.Similar Homes in High Point, NC
Home Values in the Area
Average Home Value in this Area
Purchase History
| Date | Type | Sale Price | Title Company |
|---|---|---|---|
| Warranty Deed | $121,000 | None Listed On Document | |
| Warranty Deed | $25,000 | Ellison Attorney Eric S | |
| Warranty Deed | $13,000 | None Available | |
| Special Warranty Deed | $39,000 | -- | |
| Trustee Deed | $46,669 | -- | |
| Trustee Deed | $25,877 | -- | |
| Quit Claim Deed | -- | -- | |
| Trustee Deed | $24,645 | -- |
Mortgage History
| Date | Status | Loan Amount | Loan Type |
|---|---|---|---|
| Open | $116,961 | FHA | |
| Previous Owner | $39,500 | Seller Take Back | |
| Previous Owner | $42,000 | Purchase Money Mortgage | |
| Previous Owner | $42,000 | Purchase Money Mortgage | |
| Previous Owner | $33,000 | Unknown | |
| Previous Owner | $9,000 | Stand Alone Second |
Property History
| Date | Event | Price | Change | Sq Ft Price |
|---|---|---|---|---|
| 12/01/2023 12/01/23 | Sold | $121,000 | +0.8% | $144 / Sq Ft |
| 11/08/2023 11/08/23 | Pending | -- | -- | -- |
| 11/07/2023 11/07/23 | For Sale | $120,000 | 0.0% | $143 / Sq Ft |
| 10/27/2023 10/27/23 | Pending | -- | -- | -- |
| 10/25/2023 10/25/23 | For Sale | $120,000 | +823.1% | $143 / Sq Ft |
| 01/14/2019 01/14/19 | Sold | $13,000 | -62.3% | $19 / Sq Ft |
| 01/04/2019 01/04/19 | Pending | -- | -- | -- |
| 07/16/2018 07/16/18 | For Sale | $34,500 | -- | $49 / Sq Ft |
Tax History Compared to Growth
Tax History
| Year | Tax Paid | Tax Assessment Tax Assessment Total Assessment is a certain percentage of the fair market value that is determined by local assessors to be the total taxable value of land and additions on the property. | Land | Improvement |
|---|---|---|---|---|
| 2023 | $846 | $35,400 | $8,000 | $27,400 |
| 2022 | $477 | $35,400 | $8,000 | $27,400 |
| 2021 | $745 | $23,200 | $5,000 | $18,200 |
| 2020 | $320 | $23,200 | $5,000 | $18,200 |
| 2019 | $320 | $23,200 | $0 | $0 |
| 2018 | $318 | $23,200 | $0 | $0 |
| 2017 | $320 | $23,200 | $0 | $0 |
| 2016 | $210 | $15,000 | $0 | $0 |
| 2015 | $212 | $15,000 | $0 | $0 |
| 2014 | $215 | $15,000 | $0 | $0 |
Agents Affiliated with this Home
-
D
Seller's Agent in 2023
Diana Campos Campos
Fathom Realty NC, LLC
-
N
Buyer's Agent in 2023
Non Member
Non Member Office
-
Scott Myers

Seller's Agent in 2019
Scott Myers
Price REALTORS
(336) 906-4069
29 in this area
85 Total Sales
-
Gina Gonzalez
G
Buyer's Agent in 2019
Gina Gonzalez
GiAnna Homes
(336) 686-1137
47 Total Sales
Map
Source: Doorify MLS
MLS Number: 2538982
APN: 0175069
- 1504 E Green Dr
- 507 Hines St
- 902 Meredith St
- 1215 E Russell Ave
- 640 Wesley Dr
- 2012 E Green Dr
- 508 Twin Oak Ct
- 1213 Franklin Ave
- 2110 E Green Dr
- 1416 R C Baldwin Ave
- 509 Cable St
- 504 Meredith St
- 915 Jefferson St
- 1908 Leonard Ave
- 505 White Oak St
- 1504 Brentwood St
- 518 Whiteoak St
- 415 & 417 White Oak St
- 903 Newlin Place
- 912 Grace St

