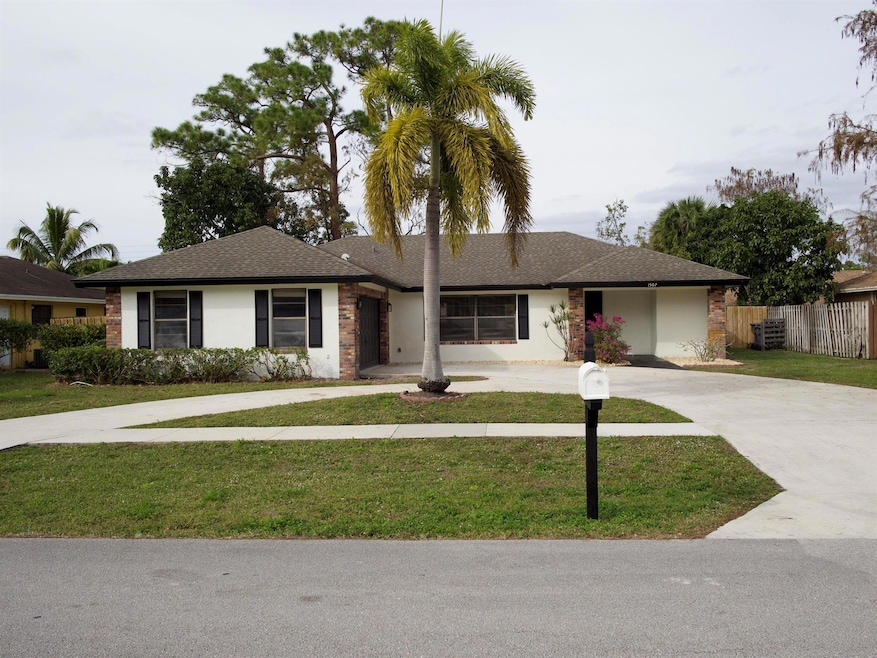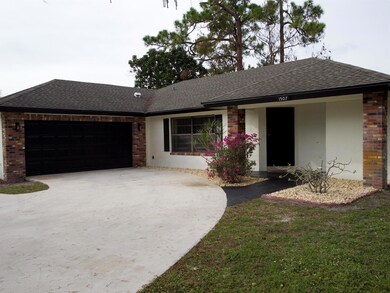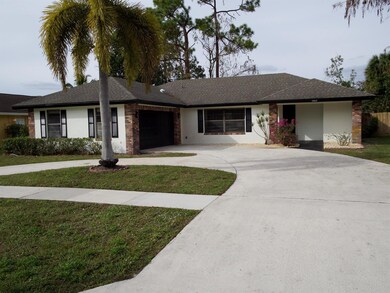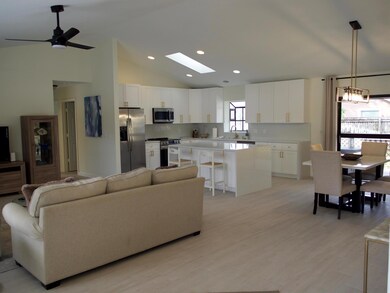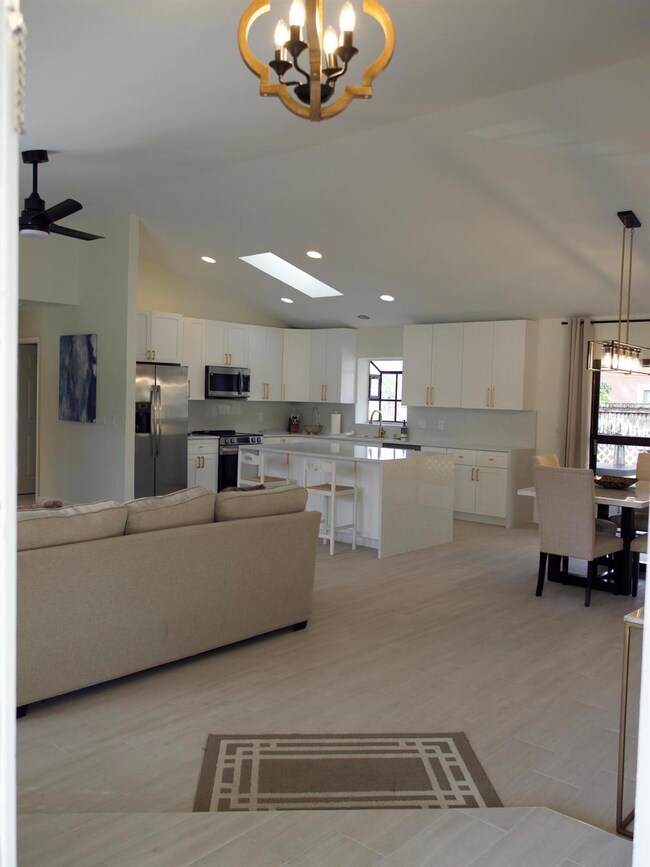1507 Hollyhock Rd Wellington, FL 33414
Sugar Pond Manor Neighborhood
3
Beds
2
Baths
1,568
Sq Ft
1986
Built
Highlights
- Garden View
- High Ceiling
- Great Room
- Wellington Landings Middle School Rated A-
- Furnished
- 2 Car Attached Garage
About This Home
Beautiful 3 bedroom completely remodeled and tastefully furnished turnkey for your rental needs. Minimum rental periods to be discussed. Close to WEF, pets allowed, 2 car garage.
Listing Agent
LAER Realty Partners Bowen/Delray Beach License #3214495 Listed on: 07/17/2025

Home Details
Home Type
- Single Family
Est. Annual Taxes
- $8,944
Year Built
- Built in 1986
Parking
- 2 Car Attached Garage
- Garage Door Opener
Interior Spaces
- 1,568 Sq Ft Home
- 1-Story Property
- Furnished
- High Ceiling
- Ceiling Fan
- Great Room
- Ceramic Tile Flooring
- Garden Views
Kitchen
- Microwave
- Dishwasher
- Disposal
Bedrooms and Bathrooms
- 3 Bedrooms
- Split Bedroom Floorplan
- Walk-In Closet
- 2 Full Bathrooms
Laundry
- Laundry Room
- Dryer
- Washer
Utilities
- Central Heating and Cooling System
- Electric Water Heater
Additional Features
- Patio
- Sprinkler System
Community Details
- Sugar Pond Manor Of Welli Subdivision
Listing and Financial Details
- Property Available on 7/17/25
- Assessor Parcel Number 73414404010710390
Map
Source: BeachesMLS
MLS Number: R11108310
APN: 73-41-44-04-01-071-0390
Nearby Homes
- 1500 Firethorn Dr
- 1532 Primrose Ln
- 1560 Firethorn Dr
- 1329 Periwinkle Place
- 1567 Hawthorne Place
- 1577 Hawthorne Place
- 1368 Periwinkle Place
- 14265 Crocus Ct
- 1191 Periwinkle Place
- 1672 Hawthorne Place
- 1182 Raintree Ln
- 1969 Primrose Ln
- 13810 Creston Place
- 14100 Tecoma Dr
- 1483 Barrymore Ct
- 1855 Lotus Ln
- 1495 Barrymore Ct
- 13964 Aster Ave
- 14068 Greentree Dr
- 1794 Trotter Ct
- 1518 Primrose Ln
- 14111 Wellington Trace
- 1509 Hawthorne Place
- 1511 Hawthorne Place
- 1603 Hollyhock Rd
- 14081 Wellington Trace
- 14079 Wellington Trace
- 1329 Periwinkle Place
- 1461 Hawthorne Place
- 1465 Hawthorne Place
- 1289 Periwinkle Place
- 1339 Periwinkle Place Unit 1
- 14022 Wellington Trace
- 1577 Hawthorne Place Unit D
- 13989 Veronica Ct
- 14128 Lily Ct
- 1255 Periwinkle Place
- 1598 Hawthorne Place
- 1216 Periwinkle Place
- 1186 Periwinkle Place
