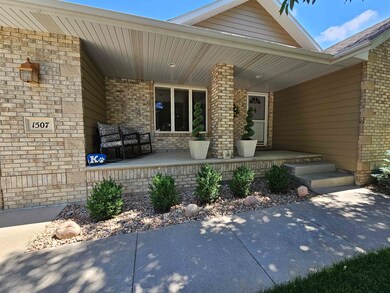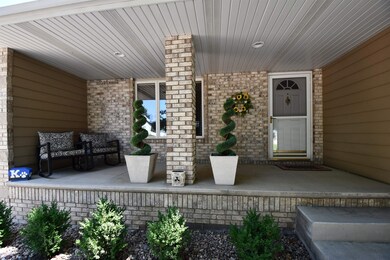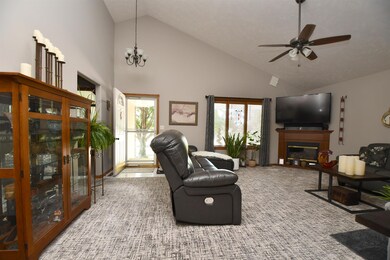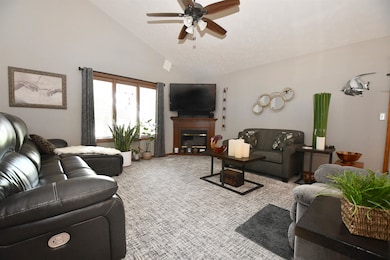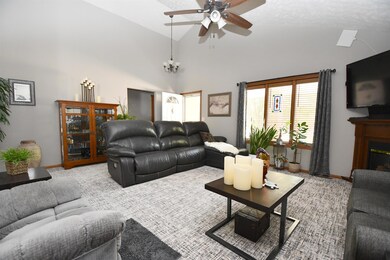
1507 Sherwood Cir Kearney, NE 68845
Estimated payment $2,611/month
Highlights
- Ranch Style House
- 2 Car Attached Garage
- Living Room
- Wood Flooring
- Walk-In Closet
- Central Air
About This Home
Beautifully maintained home located in North West Kearney! Featuring a brick and hard board and located on a cul de sac. You can enjoy a private outdoor oasis with a composite deck and fenced back yard. The property line goes beyond the white vinyl fence and the gate gives you your own access to the Kearney Hike and Bike Trail!! The main floor features 2 guest bedrooms off of the entry way, one of which has a gorgeous glass door and a vaulted ceiling. There is a guest bathroom with a full tub shower and a cute nook above the door. Make sure you look in the closet of the other guest room which has storage to the ceiling! The living room has a fun patterned carpet and a corner electric fireplace. Note all the custom architectural details on the main floor with tall vaulted ceilings and nooks for decorations throughout. The dining room and kitchen both have wood floors. The stainless steel kitchen appliances stay with the property. The undercabinet lighting really highlights the granite counter tops! There is a pantry with shelving and the laundry room on your way to the primary bedroom. The primary bedroom has two windows and a walk in closet, plus an on suite bathroom. Downstairs has space for a pool table and the perfect spot for a theater area. There is another bathroom with an updated shower, a large storage room and a 4th bedroom with egress window.
Home Details
Home Type
- Single Family
Est. Annual Taxes
- $4,750
Year Built
- Built in 1998
Lot Details
- Vinyl Fence
- Property is zoned R1
Parking
- 2 Car Attached Garage
Home Design
- Ranch Style House
- Brick Exterior Construction
- Frame Construction
- Asphalt Roof
- Hardboard
Interior Spaces
- 3,068 Sq Ft Home
- Blinds
- Family Room
- Living Room
- Dining Room
- Finished Basement
- Basement Fills Entire Space Under The House
Kitchen
- Electric Range
- <<microwave>>
Flooring
- Wood
- Carpet
Bedrooms and Bathrooms
- 4 Bedrooms
- Walk-In Closet
- 3 Bathrooms
Laundry
- Laundry on main level
- Laundry in Kitchen
Utilities
- Central Air
- Water Softener is Owned
Listing and Financial Details
- Assessor Parcel Number 602179347
Map
Home Values in the Area
Average Home Value in this Area
Tax History
| Year | Tax Paid | Tax Assessment Tax Assessment Total Assessment is a certain percentage of the fair market value that is determined by local assessors to be the total taxable value of land and additions on the property. | Land | Improvement |
|---|---|---|---|---|
| 2024 | $4,750 | $358,560 | $66,070 | $292,490 |
| 2023 | $5,720 | $336,100 | $66,070 | $270,030 |
| 2022 | $5,263 | $299,910 | $63,150 | $236,760 |
| 2021 | $4,798 | $278,195 | $54,090 | $224,105 |
| 2020 | $4,818 | $278,555 | $54,090 | $224,465 |
| 2019 | $4,875 | $278,405 | $54,090 | $224,315 |
| 2018 | $4,547 | $263,420 | $54,090 | $209,330 |
| 2017 | $4,288 | $250,095 | $54,090 | $196,005 |
| 2016 | $4,253 | $250,095 | $54,090 | $196,005 |
| 2015 | $3,820 | $219,600 | $0 | $0 |
| 2014 | $3,838 | $201,315 | $0 | $0 |
Property History
| Date | Event | Price | Change | Sq Ft Price |
|---|---|---|---|---|
| 07/08/2025 07/08/25 | Pending | -- | -- | -- |
| 07/07/2025 07/07/25 | For Sale | $399,900 | -- | $130 / Sq Ft |
Purchase History
| Date | Type | Sale Price | Title Company |
|---|---|---|---|
| Quit Claim Deed | -- | -- |
Mortgage History
| Date | Status | Loan Amount | Loan Type |
|---|---|---|---|
| Open | $75,000 | New Conventional | |
| Open | $137,310 | New Conventional | |
| Closed | $187,200 | Stand Alone Refi Refinance Of Original Loan | |
| Closed | $188,000 | Stand Alone Refi Refinance Of Original Loan | |
| Closed | $68,000 | No Value Available |
Similar Homes in Kearney, NE
Source: REALTORS® of Greater Mid-Nebraska
MLS Number: 20250831
APN: 602179347
- 4423 Loveland Dr
- 4211 Prairie Hills Rd
- Lot 1 Block 2 Fountain Hills 5th Addition
- 4218 Fairacres Rd
- Lot 6 Block 2 Fountain Hills 5th Additon
- 1606 W 50th St
- 4115 Bel Air Dr
- TBD 11th Street Fountain Hills
- TBD N 11th Ave
- 17th 56th Street Tract C Unit Tract C
- 17th 56th Street Tract B Unit Tract B
- 3901-3903 Fairacres Rd
- 17th 56th Street Tract A Unit Tract A
- 1904 W 51st Street Place
- TBD 20th Ave
- TBD Lot 11 Block 4
- TBD Lot 10 Block 4
- TBD Lot 5 Block 3
- 6 N Lake Dr
- TBD Lt 4 Block 3

