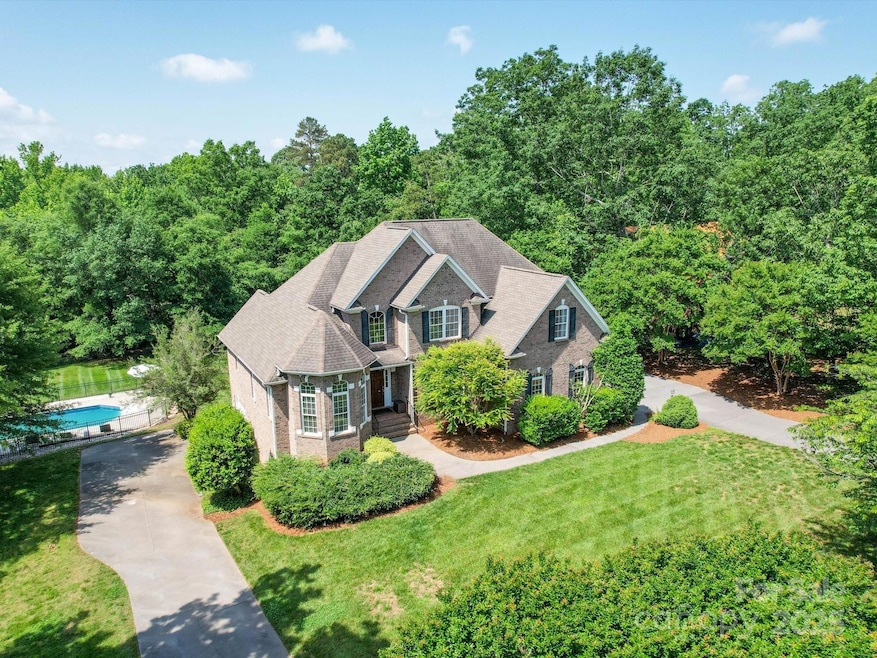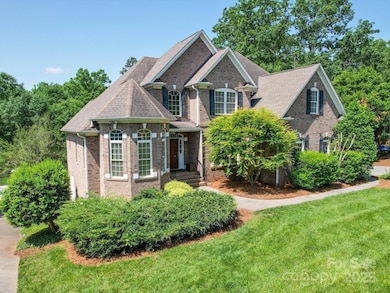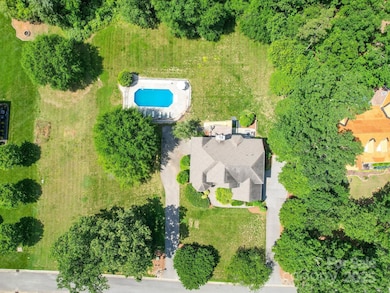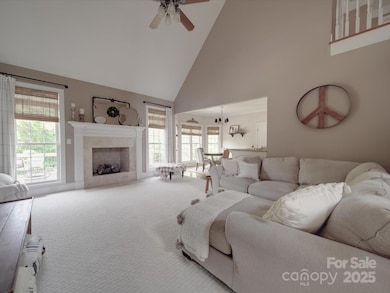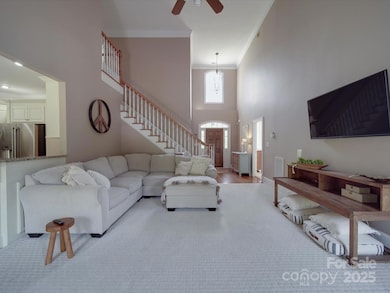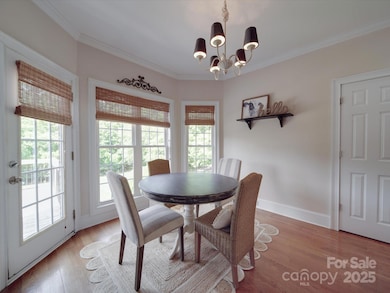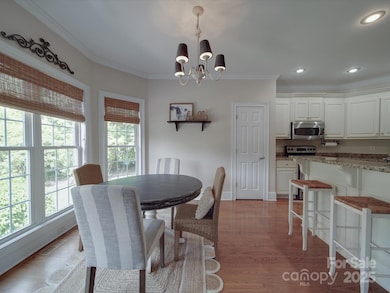
1508 Avalon Oaks Ct Dallas, NC 28034
Estimated payment $3,888/month
Highlights
- In Ground Pool
- Transitional Architecture
- Patio
- Deck
- Wood Flooring
- Laundry Room
About This Home
Beautiful custom built full brick home on a double lot! The curb appeal w professional landscaping is just the start of features your going to love! The 2 story foyer & great room with fireplace lead you to the deck overlooking your big backyard. The in ground saltwater pool is your own private oasis! You will also enjoy the large patio and recently added steps to the main level deck. When you want to entertain you can accommodate plenty of guest w 2 driveways & 2 garages (with spaces for 3 cars) The primary suite is light, neutral and located on the main level. Walk in closets, dual vanity, separate soaking tub and shower. Across the main level there is a second bedroom suite allowing both to maintain privacy. Two more bedrooms upstairs as well as a bonus room (or 5th bedroom) offers flex space. The basement level has a full bath and space for whatever you want to make it! Don't miss this one!
Listing Agent
Allen Tate Gastonia Brokerage Email: cathy.c.young@allentate.com License #139483 Listed on: 05/16/2025

Co-Listing Agent
Allen Tate Gastonia Brokerage Email: cathy.c.young@allentate.com License #320628
Home Details
Home Type
- Single Family
Est. Annual Taxes
- $4,025
Year Built
- Built in 2006
Lot Details
- Back Yard Fenced
- Level Lot
- Property is zoned R1H
HOA Fees
- $13 Monthly HOA Fees
Parking
- 3 Car Garage
- Driveway
Home Design
- Transitional Architecture
- Four Sided Brick Exterior Elevation
Interior Spaces
- 2-Story Property
- Ceiling Fan
- Great Room with Fireplace
- Laundry Room
Kitchen
- Electric Range
- <<microwave>>
- Dishwasher
- Disposal
Flooring
- Wood
- Tile
Bedrooms and Bathrooms
- 4 Full Bathrooms
Unfinished Basement
- Walk-Out Basement
- Interior and Exterior Basement Entry
- Basement Storage
Pool
- In Ground Pool
- Fence Around Pool
- Saltwater Pool
Outdoor Features
- Deck
- Patio
Schools
- Costner Elementary School
- W.C. Friday Middle School
- North Gaston High School
Utilities
- Central Air
- Heat Pump System
- Tankless Water Heater
- Septic Tank
Community Details
- Avalon Oaks Ct HOA
- Avalon Oaks Subdivision
- Mandatory home owners association
Listing and Financial Details
- Assessor Parcel Number 208762
Map
Home Values in the Area
Average Home Value in this Area
Tax History
| Year | Tax Paid | Tax Assessment Tax Assessment Total Assessment is a certain percentage of the fair market value that is determined by local assessors to be the total taxable value of land and additions on the property. | Land | Improvement |
|---|---|---|---|---|
| 2024 | $4,025 | $563,670 | $41,390 | $522,280 |
| 2023 | $3,918 | $563,670 | $41,390 | $522,280 |
| 2022 | $3,616 | $393,080 | $34,600 | $358,480 |
| 2021 | $3,703 | $393,080 | $34,600 | $358,480 |
| 2019 | $3,664 | $393,080 | $34,600 | $358,480 |
| 2018 | $2,697 | $286,003 | $32,987 | $253,016 |
| 2017 | $2,697 | $286,003 | $32,987 | $253,016 |
| 2016 | $2,697 | $286,003 | $0 | $0 |
| 2014 | $2,832 | $303,538 | $38,716 | $264,822 |
Property History
| Date | Event | Price | Change | Sq Ft Price |
|---|---|---|---|---|
| 07/02/2025 07/02/25 | Price Changed | $639,000 | -0.9% | $241 / Sq Ft |
| 05/16/2025 05/16/25 | For Sale | $645,000 | -- | $243 / Sq Ft |
Purchase History
| Date | Type | Sale Price | Title Company |
|---|---|---|---|
| Warranty Deed | $48,500 | -- |
Mortgage History
| Date | Status | Loan Amount | Loan Type |
|---|---|---|---|
| Open | $260,000 | New Conventional | |
| Closed | $90,000 | Credit Line Revolving | |
| Closed | $332,500 | Construction | |
| Closed | $38,800 | Purchase Money Mortgage |
Similar Homes in Dallas, NC
Source: Canopy MLS (Canopy Realtor® Association)
MLS Number: 4259565
APN: 208762
- 3509 Havenwood Rd
- 1225 Timber Run Dr
- 1526 Lauren Alexis Ct
- 2809 Dallas Cherryville Hwy
- 500 Business Park Dr
- 116 April Ln
- 1274 Carpenter Springs Dr
- 4618 Dallas High Shoals Hwy
- 000 Dallas Cherryville Hwy
- 3715 Dallas High Shoals Hwy
- 200 Mark Ryan Ln Unit 1
- 181 Canipe Rd
- 206 Summey Barker Dr
- 236 Mark Ryan Ln
- 00 Summey Farm Dr
- 240 Mark Ryan Ln
- 404 Pinkney Rd
- 4016 Hereford Ln
- 605 Summey Farm Dr
- 1006 Wilson Blvd
- 3176 Green Apple Dr
- 1302 Dallas Cherryville Hwy Unit Cascade
- 1302 Dallas Cherryville Hwy Unit 1205
- 1302 Dallas Cherryville Hwy Unit Meander
- 1302 Dallas Cherryville Hwy
- 5012 St Charles Dr
- 3068 Green Apple Dr
- 2625 Cider Ridge Rd
- 308 North St
- 119 W Robinson St
- 1512 Cottage Creek Dr
- 505 E Robinson St
- 609 Ben Rich St
- 204 Sams Trail
- 523 E Robinson St
- 403 S Davis St
- 1121 Vistalite Ln
- 2621 Meadow Crossing Dr
- 1148 Aprilia Ln
- 1105 Ametrine Ln
