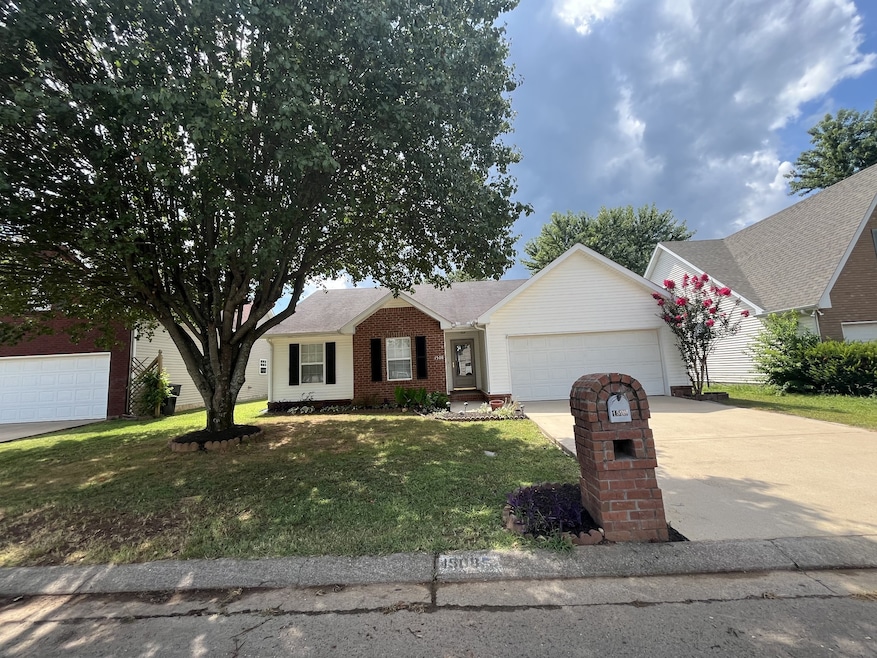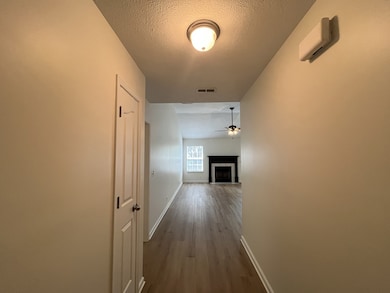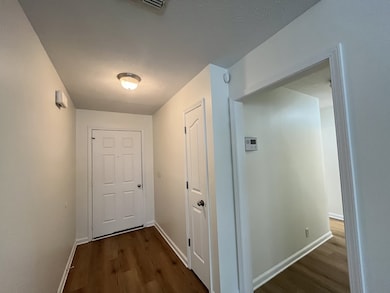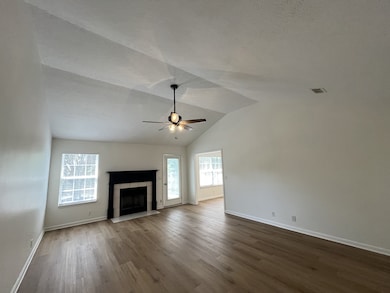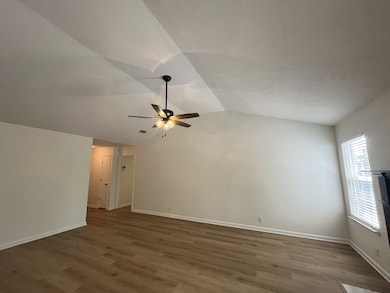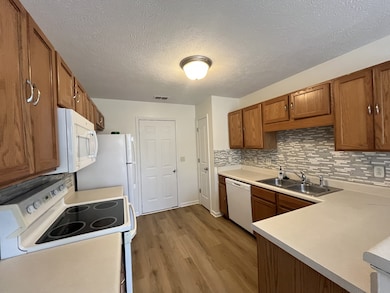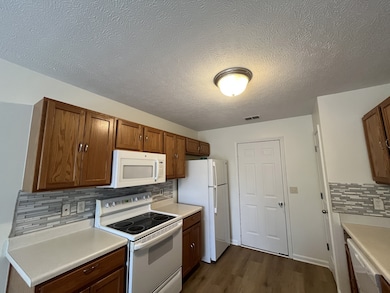1508 Carrick Dr Murfreesboro, TN 37128
Highlights
- Living Room with Fireplace
- No HOA
- Cooling Available
- Rockvale Middle School Rated A-
- 1 Car Attached Garage
- Patio
About This Home
This freshly updated 3-bedroom, 2-bath home offers a clean, open layout and low-maintenance living inside and out. Step inside to find vaulted ceilings, new vinyl flooring, and a spacious living room with a cozy fireplace. The kitchen features warm wood cabinetry, sleek tile backsplash, and all major appliances included. The primary suite includes a tray ceiling, a full en suite bathroom with double sinks, and a large walk-in closet. Two additional bedrooms offer great flexibility for guests, roommates, or a home office. The private backyard is fully fenced with an expansive patio and trees for shade. Additional perks include a 2-car garage, separate laundry area, and a great location close to local amenities. This one is move-in ready — schedule your showing today!
Listing Agent
Coldwell Banker Southern Realty Brokerage Phone: 6154748226 License #320777 Listed on: 07/17/2025

Co-Listing Agent
Coldwell Banker Southern Realty Brokerage Phone: 6154748226 License #299846
Home Details
Home Type
- Single Family
Est. Annual Taxes
- $2,017
Year Built
- Built in 2002
Parking
- 1 Car Attached Garage
Home Design
- Brick Exterior Construction
- Vinyl Siding
Interior Spaces
- 1,343 Sq Ft Home
- Property has 1 Level
- Furnished or left unfurnished upon request
- Living Room with Fireplace
Kitchen
- Microwave
- Disposal
Flooring
- Carpet
- Vinyl
Bedrooms and Bathrooms
- 3 Main Level Bedrooms
- 2 Full Bathrooms
Schools
- Scales Elementary School
- Rockvale Middle School
- Rockvale High School
Utilities
- Cooling Available
- Central Heating
Additional Features
- Patio
- Back Yard Fenced
Listing and Financial Details
- Property Available on 7/17/25
- Assessor Parcel Number 101J C 01300 R0062266
Community Details
Overview
- No Home Owners Association
- Evergreen Farms Sec 18 Subdivision
Pet Policy
- Call for details about the types of pets allowed
Map
Source: Realtracs
MLS Number: 2943381
APN: 101J-C-013.00-000
- 1518 Saint Andrews Dr
- 1923 Judson Johns Ct
- 1422 Rebecca Johns Dr
- 1450 Rebecca Johns Dr
- 1652 Saint Andrews Dr
- 1804 Cason Trail
- 1704 Satterfield Ct
- 1252 Azure Way
- 3331 Alta Ln
- 1228 Ballater Dr
- 3315 Alta Ln
- 2806 Holsted Dr
- 1712 Odessa Ave
- 412 Conhocken Ct
- 1736 Bellamy Ln
- 3439 Wellington Place
- 2009 Victory Gallop Ln
- 2940 Waywood Dr
- 2017 Victory Gallop Ln
- 2507 Patricia Cir
- 1502 Killarney Dr
- 1611 St Andrews Dr
- 1543 St Andrews Dr
- 1609 Carrick Dr
- 1531 St Andrews Dr
- 3001 Weybridge Dr
- 3104 Sherborne Ct
- 3119 Swilly Ct
- 3144 Wellington Place
- 1537 Teresa Ln
- 3304 Tourmaline Dr
- 1218 Melvin Dr
- 1817 St Andrews Dr
- 1182 Portree Ct
- 1228 Ballater Dr
- 3420 Hamberton Cir
- 2147 Cason Trail
- 3372 Tourmaline Dr
- 910 Saint Andrews Dr
- 1667 Antebellum Dr
