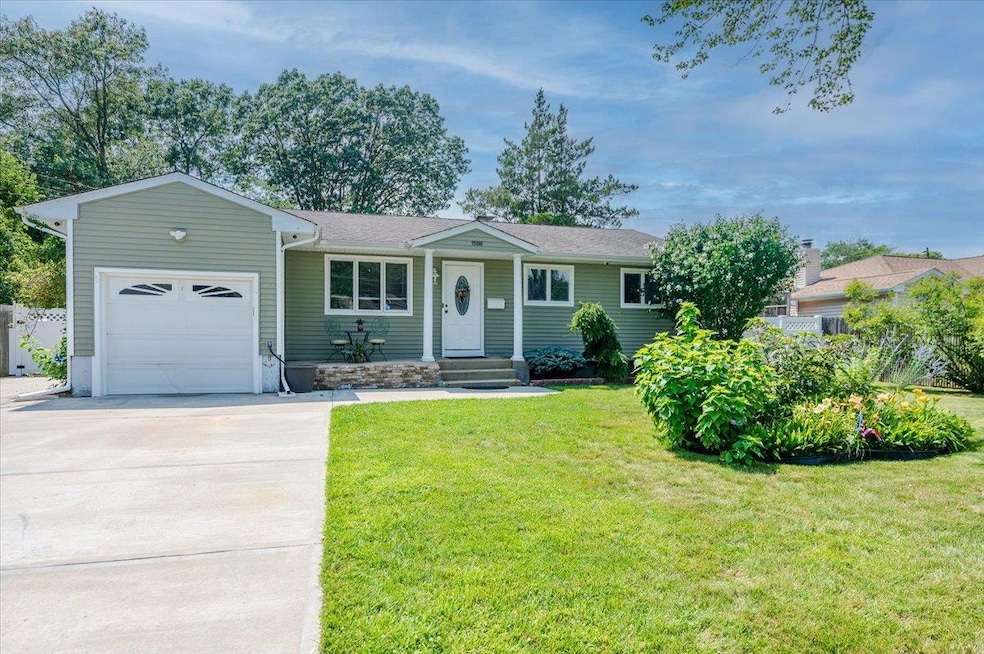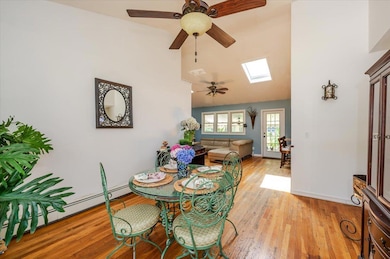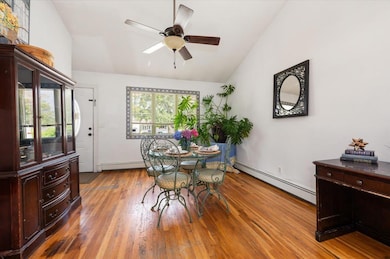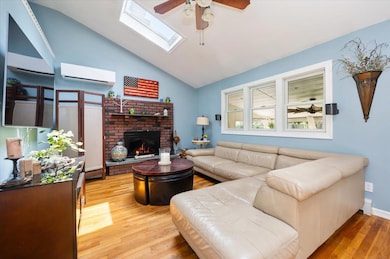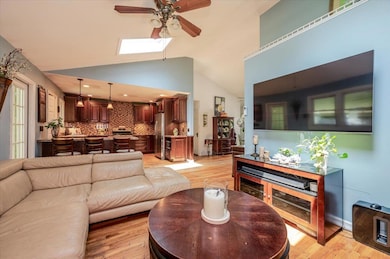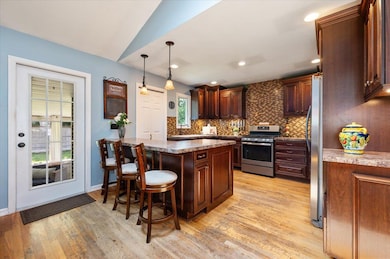
1508 Chicago Ave Bay Shore, NY 11706
Islip NeighborhoodEstimated payment $4,104/month
Highlights
- Hot Property
- Private Lot
- Cathedral Ceiling
- Wing Elementary School Rated A-
- 2-Story Property
- 4-minute walk to Chicago Ave Park
About This Home
Welcome to this beautifully manicured 3-bedroom Ranch, featuring an open-concept layout and hardwood floors throughout. The sunlit living room with vaulted ceilings boasts a classic wood-burning fireplace, creating a warm and inviting space to relax or entertain. Step outside to a generously sized backyard with a covered patio—ideal for entertaining or enjoying peaceful outdoor moments throughout three seasons. The full basement is a blank canvas with endless potential, offering space for guests, a home office, recreation room, home theater, or anything you envision.
Additional features include a water filtration system, one-car garage, and the efficiency of gas cooking, gas heat, and a gas dryer. This home perfectly blends comfort, functionality, and timeless charm located in Islip School District. Just minutes away from downtown for shopping, dining and town beaches.
Listing Agent
Netter Real Estate Inc Brokerage Phone: 631-661-5100 License #10301218012 Listed on: 07/17/2025
Open House Schedule
-
Sunday, July 20, 202511:00 am to 1:00 pm7/20/2025 11:00:00 AM +00:007/20/2025 1:00:00 PM +00:00Add to Calendar
Home Details
Home Type
- Single Family
Est. Annual Taxes
- $12,706
Year Built
- Built in 1965
Lot Details
- 0.25 Acre Lot
- Fenced
- Landscaped
- Private Lot
- Level Lot
- Back and Front Yard
Parking
- 2 Car Garage
- Driveway
Home Design
- 2-Story Property
- Vinyl Siding
Interior Spaces
- 1,056 Sq Ft Home
- Cathedral Ceiling
- Skylights
- Double Pane Windows
- Casement Windows
- Living Room with Fireplace
- Formal Dining Room
- Storage
- Wood Flooring
- Basement Fills Entire Space Under The House
Kitchen
- Eat-In Kitchen
- Convection Oven
- Dishwasher
- Stainless Steel Appliances
- Kitchen Island
Bedrooms and Bathrooms
- 3 Bedrooms
- Main Floor Bedroom
- 1 Full Bathroom
Laundry
- Laundry Room
- Dryer
- Washer
Home Security
- Home Security System
- Fire and Smoke Detector
Outdoor Features
- Covered patio or porch
- Fire Pit
- Rain Gutters
- Private Mailbox
Schools
- Wing Elementary School
- Islip Middle School
- Islip High School
Utilities
- Ductless Heating Or Cooling System
- Baseboard Heating
- Heating System Uses Natural Gas
- Tankless Water Heater
- Water Purifier is Owned
Listing and Financial Details
- Exclusions: Custom door knobs, 2nd stove and 2nd refrigerator
- Legal Lot and Block 9 / 0004
- Assessor Parcel Number 0500-269-00-04-00-009-000
Map
Home Values in the Area
Average Home Value in this Area
Tax History
| Year | Tax Paid | Tax Assessment Tax Assessment Total Assessment is a certain percentage of the fair market value that is determined by local assessors to be the total taxable value of land and additions on the property. | Land | Improvement |
|---|---|---|---|---|
| 2024 | $11,855 | $35,800 | $8,000 | $27,800 |
| 2023 | $11,855 | $35,800 | $8,000 | $27,800 |
| 2022 | $10,864 | $35,800 | $8,000 | $27,800 |
| 2021 | $10,864 | $35,800 | $8,000 | $27,800 |
| 2020 | $11,163 | $35,800 | $8,000 | $27,800 |
| 2019 | $11,163 | $0 | $0 | $0 |
| 2018 | -- | $35,800 | $8,000 | $27,800 |
| 2017 | $10,941 | $35,800 | $8,000 | $27,800 |
| 2016 | $10,871 | $35,800 | $8,000 | $27,800 |
| 2015 | -- | $35,800 | $8,000 | $27,800 |
| 2014 | -- | $35,800 | $8,000 | $27,800 |
Property History
| Date | Event | Price | Change | Sq Ft Price |
|---|---|---|---|---|
| 07/17/2025 07/17/25 | For Sale | $549,900 | -- | $521 / Sq Ft |
Purchase History
| Date | Type | Sale Price | Title Company |
|---|---|---|---|
| Interfamily Deed Transfer | -- | -- | |
| Bargain Sale Deed | $190,000 | -- |
Mortgage History
| Date | Status | Loan Amount | Loan Type |
|---|---|---|---|
| Open | $7,112 | Unknown | |
| Open | $28,000 | Credit Line Revolving | |
| Open | $187,064 | FHA |
Similar Homes in Bay Shore, NY
Source: OneKey® MLS
MLS Number: 890460
APN: 0500-269-00-04-00-009-000
- 1519 Saint Louis Ave
- 1070 Spur Dr S
- 109 Harrisburg St
- 12 Amfer Ct
- 146 Geneva St
- 1 Winthrop St
- 1079 Candlewood Rd
- 1070 Candlewood Rd
- 11 Churchill Dr
- 1426 Brentwood Rd
- 1373 Saint Louis Ave
- 152 New Jersey Ave
- 804 Commack Rd
- 161 Brook St
- 760 Spur Dr N
- 127 New Jersey Ave
- 263 Claywood Dr
- 37 21st Ave
- 1532 Brentwood Rd
- 7 Windsor St
- 1502 Saint Louis Ave
- 137 Wittberg St Unit DUPLEX
- 98 Cortelyou St Unit Lower
- 1 Gracewood Ct
- 327 Brook Ave
- 29 Buffalo Ave
- 23 Frederick Ave
- 2 Charley's Place
- 25 Belford Ave Unit 2 on second floor
- 8 Ross Ave
- 465 Chelsea Dr
- 16 N Saxon Ave
- 16 Saxon Ave Unit 9
- 21 Brentwood Rd Unit 27
- 3 Lakewood St
- 3 Willowbrook Ave Unit 3A
- 413 E Main St
- 405 E Main St
- 3-15 Willowbrook Ave
- 9 Brentwood Rd Unit 9-2A
