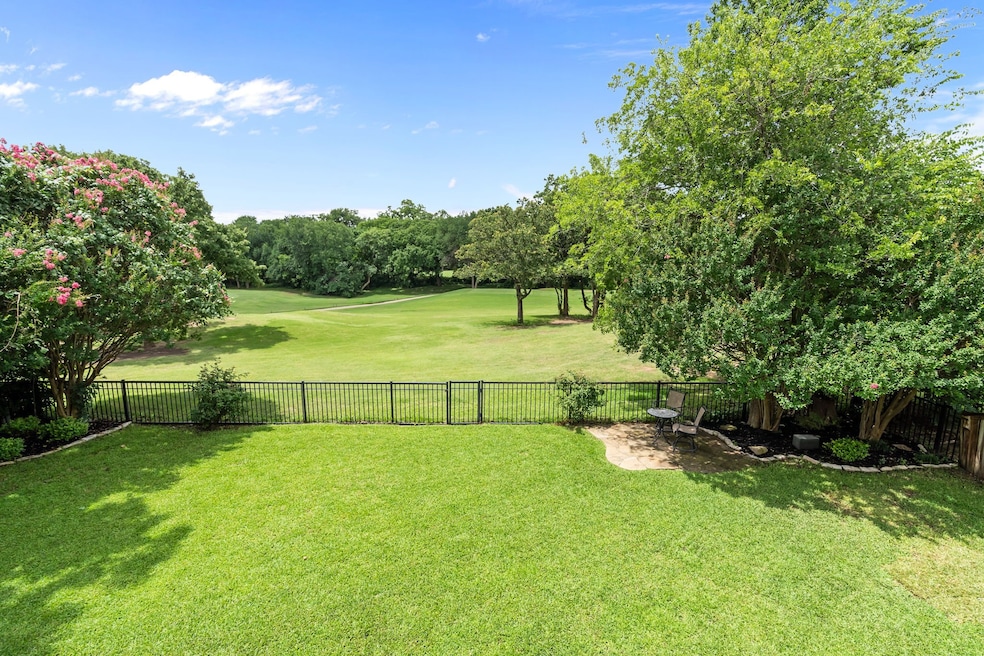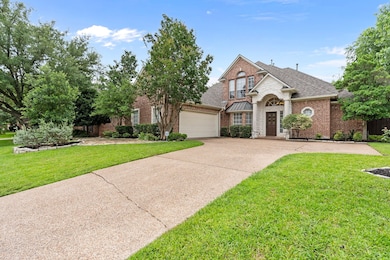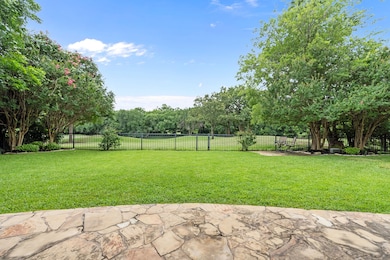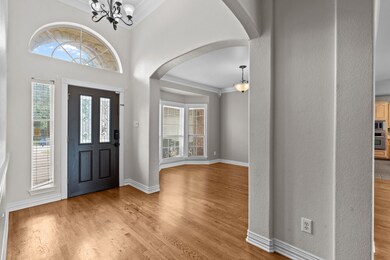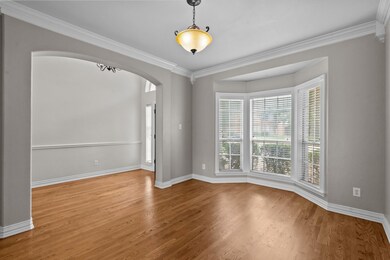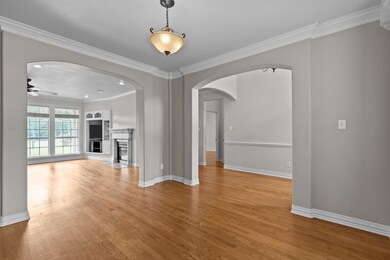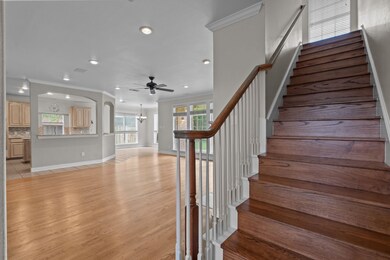1508 Forest Bend Ln Keller, TX 76248
Hidden Lakes NeighborhoodHighlights
- On Golf Course
- Traditional Architecture
- Granite Countertops
- Florence Elementary School Rated A
- Wood Flooring
- Covered patio or porch
About This Home
Golf enthusiasts will adore this premier location with BREATHTAKING VIEWS of Sky Creek Ranch Golf Course. Located on a quiet, cul-de-sac lot in the established Meadows of Bear Creek of Keller, this gorgeous, two-story home boasts an ideal golf course lot location, a spacious interior and custom upgrades throughout every room. The functional floor plan offers 2937 square feet of living and includes four bedrooms with bonus room option, three full and one half bathrooms, a large open family area highlighted by a traditional gas fireplace and wall of windows, a culinary-inspired kitchen with 42-inch fluted cabinetry, light granite counters, glass-tile backsplash, stainless appliances, a breakfast bar, planning center, a walk-in pantry and charming breakfast nook before windows; an elegant formal dining area, a second-level game room, utility area with cabinetry, and an oversized two-car swing garage. Quality abounds throughout the home with stately stone and decorative brick facade, mature landscape, gracious windows, extensive trim-work, rich hardwood flooring, updated carpet and a plethora of storage. The spacious primary suite is the perfect escape with direct egress to the back patio, two closet areas and a luxurious bathroom. Alfresco relaxation comes easy on the flagstone patio providing lovely golf course views through a wrought iron fence and plenty of room for play. Cul-de-sac location is just five doors down from miles of tree-shaded Bear Creek hike-bike trail system. Meadows of Bear Creek residents enjoy access to neighborhood pools-parks. This home feeds the award-winning Keller ISD and is located just a short commute from DFW International Airport, upscale shopping and local eateries.
Listing Agent
JPAR Grapevine East Brokerage Phone: (972) 955-2428 License #0488459 Listed on: 07/17/2025

Home Details
Home Type
- Single Family
Est. Annual Taxes
- $10,985
Year Built
- Built in 1998
Lot Details
- 9,365 Sq Ft Lot
- On Golf Course
- Cul-De-Sac
- Wrought Iron Fence
- Wood Fence
- Water-Smart Landscaping
- Sprinkler System
- Few Trees
- Back Yard
HOA Fees
- $20 Monthly HOA Fees
Parking
- 2 Car Attached Garage
- Oversized Parking
- Garage Door Opener
- Driveway
Home Design
- Traditional Architecture
- Brick Exterior Construction
- Slab Foundation
- Composition Roof
Interior Spaces
- 2,937 Sq Ft Home
- 2-Story Property
- Built-In Features
- Woodwork
- Gas Fireplace
Kitchen
- Eat-In Kitchen
- Electric Oven
- Electric Cooktop
- Microwave
- Dishwasher
- Granite Countertops
- Disposal
Flooring
- Wood
- Carpet
- Ceramic Tile
Bedrooms and Bathrooms
- 4 Bedrooms
- Walk-In Closet
Home Security
- Home Security System
- Fire and Smoke Detector
Outdoor Features
- Balcony
- Covered patio or porch
- Rain Gutters
Schools
- Florence Elementary School
- Keller High School
Utilities
- Central Heating and Cooling System
- Heating System Uses Natural Gas
- Underground Utilities
- High Speed Internet
- Cable TV Available
Listing and Financial Details
- Residential Lease
- Property Available on 7/16/25
- Tenant pays for all utilities, insurance
- Legal Lot and Block 18 / 8
- Assessor Parcel Number 07118589
Community Details
Overview
- Association fees include all facilities, management
- First Service Residential Association
- Meadows At Bear Creek The Subdivision
Pet Policy
- Pet Size Limit
- Pet Deposit $500
- 1 Pet Allowed
- Breed Restrictions
Map
Source: North Texas Real Estate Information Systems (NTREIS)
MLS Number: 21001192
APN: 07118589
- 1708 Falcon Dr
- 1814 Forest Bend Ln
- 1406 Jacob Ave
- 1729 Adalina Dr
- 1704 Adalina Dr
- 1117 Charleston Ct
- 1502 Rockwood Dr
- 803 Renaissance Ct
- 100 Prewit St
- 1502 Brentwood Trail
- 604 Hays Dr
- 755 Richmond Ln
- 212 S Pearson Ln
- 1916 Pearson Crossing
- 1024 Barbara Ln
- 732 Richmond Ln
- 1608 Wingate Ct
- 823 Edgewood Dr
- 540 Michener Ct
- 2110 Watercrest Ct
- 1706 Meridian Ct
- 1300 Keller Pkwy
- 1733 Adalina Dr
- 1220 Prescott St
- 1205 Crockett St
- 251 Town Center Ln
- 1528 Wagonwheel Trail
- 1025 Hardwick Trail
- 329 Huffman Bluff
- 962 Meadow Cir S
- 805 Bluebonnet Dr Unit A
- 730 Bluebonnet Dr Unit B
- 300 Gloria St
- 728 Bluebonnet Dr Unit A
- 726 Bluebonnet Dr Unit C
- 724 Bluebonnet Dr Unit D
- 724 Castleman Ct
- 691 Lantana Dr
- 332 Cheyenne Trail
- 709 Cimarron Trail
