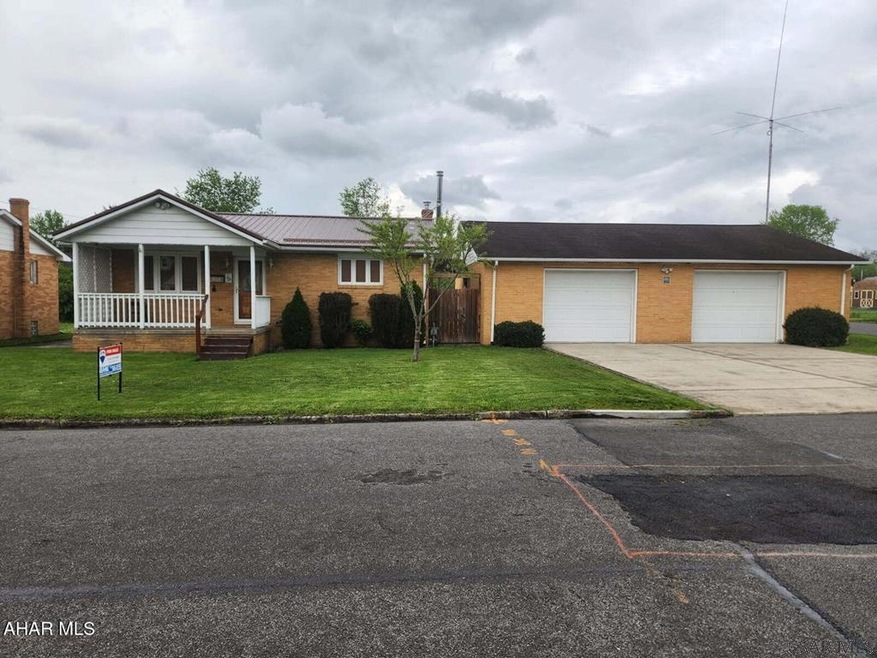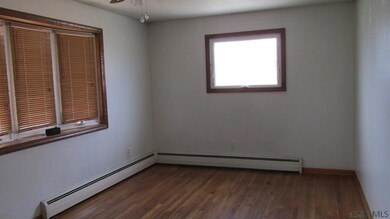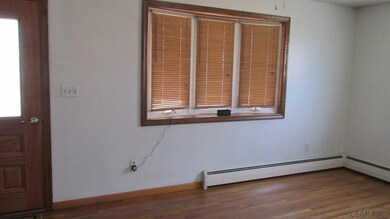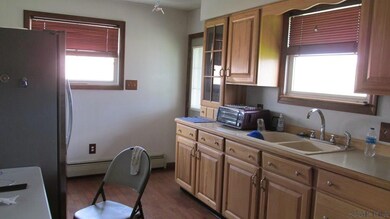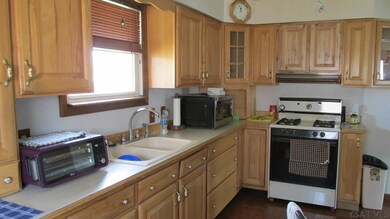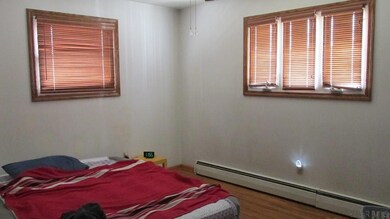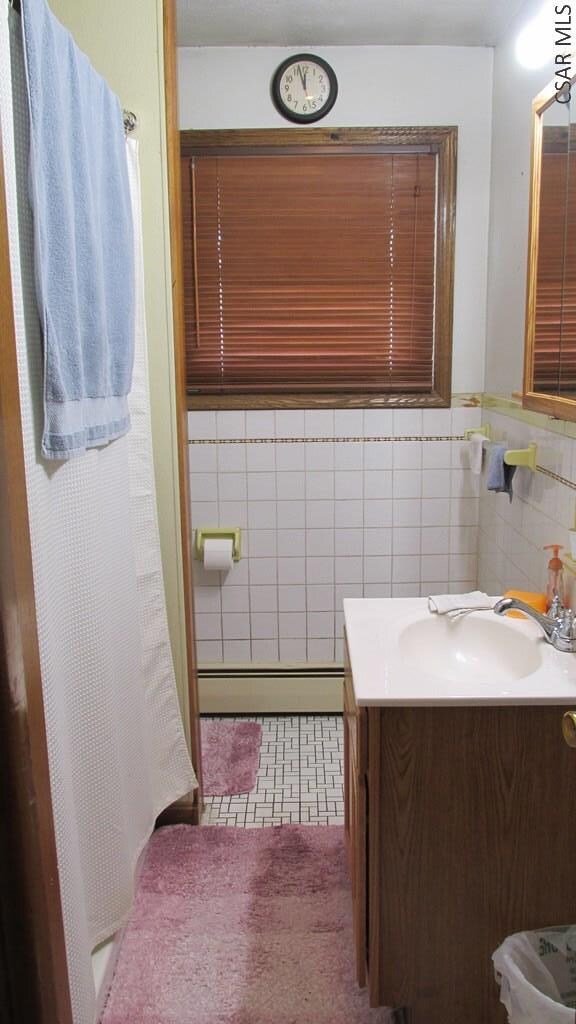
1508 Gillespie Ave Portage, PA 15946
Estimated payment $1,091/month
Highlights
- Ranch Style House
- Corner Lot
- Central Air
- Wood Flooring
- Gazebo
- Ceiling Fan
About This Home
The Right Choice! Well built ranch home. Great mechanics - all updates are well done. Kitchen is hickory cabinets, hardwood floor, bath updated, tile floor, 2+ car garage with radiant heat in floor, back up generator for whole house. Wonderful fenced yard with fruit trees, fruit bushes, grape vine, gazebo with electric, shed, raised bed garden, fire pit, Sunsetter awning, covered front & back porch, concrete driveway, 2 sump pumps in basement.
Listing Agent
RE/MAX RESULTS ALTOONA Brokerage Phone: 8149469355 License #RS177412L Listed on: 05/19/2025
Home Details
Home Type
- Single Family
Est. Annual Taxes
- $1,800
Year Built
- Built in 1970
Lot Details
- 0.28 Acre Lot
- Fenced
- Corner Lot
Parking
- 2 Car Garage
- Driveway
- Open Parking
Home Design
- Ranch Style House
- Brick Exterior Construction
- Frame Construction
- Metal Roof
Interior Spaces
- 816 Sq Ft Home
- Ceiling Fan
- Basement Fills Entire Space Under The House
Kitchen
- Range<<rangeHoodToken>>
- <<microwave>>
Flooring
- Wood
- Ceramic Tile
Bedrooms and Bathrooms
- 2 Bedrooms
- 1 Full Bathroom
Laundry
- Dryer
- Washer
Outdoor Features
- Gazebo
- Shed
Utilities
- Central Air
- Baseboard Heating
- Hot Water Heating System
- Natural Gas Connected
Map
Home Values in the Area
Average Home Value in this Area
Tax History
| Year | Tax Paid | Tax Assessment Tax Assessment Total Assessment is a certain percentage of the fair market value that is determined by local assessors to be the total taxable value of land and additions on the property. | Land | Improvement |
|---|---|---|---|---|
| 2025 | $233 | $4,900 | $940 | $3,960 |
| 2024 | $496 | $4,900 | $940 | $3,960 |
| 2023 | $496 | $4,900 | $940 | $3,960 |
| 2022 | $490 | $4,900 | $940 | $3,960 |
| 2021 | $502 | $4,900 | $940 | $3,960 |
| 2020 | $493 | $4,900 | $940 | $3,960 |
| 2019 | $493 | $4,900 | $940 | $3,960 |
| 2018 | $485 | $4,900 | $940 | $3,960 |
| 2017 | $488 | $4,900 | $940 | $3,960 |
| 2016 | $169 | $4,900 | $940 | $3,960 |
| 2015 | $145 | $4,900 | $940 | $3,960 |
| 2014 | $145 | $4,900 | $940 | $3,960 |
Property History
| Date | Event | Price | Change | Sq Ft Price |
|---|---|---|---|---|
| 06/28/2025 06/28/25 | Price Changed | $169,900 | -2.9% | $208 / Sq Ft |
| 06/17/2025 06/17/25 | Price Changed | $175,000 | -5.4% | $214 / Sq Ft |
| 06/06/2025 06/06/25 | Price Changed | $185,000 | -5.1% | $227 / Sq Ft |
| 05/27/2025 05/27/25 | Price Changed | $195,000 | -2.5% | $239 / Sq Ft |
| 05/05/2025 05/05/25 | Price Changed | $200,000 | -5.7% | $245 / Sq Ft |
| 04/22/2025 04/22/25 | Price Changed | $212,000 | -2.3% | $260 / Sq Ft |
| 04/17/2025 04/17/25 | Price Changed | $217,000 | 0.0% | $266 / Sq Ft |
| 04/17/2025 04/17/25 | For Sale | $217,000 | -13.2% | $266 / Sq Ft |
| 02/28/2025 02/28/25 | Off Market | $249,900 | -- | -- |
| 02/26/2025 02/26/25 | For Sale | $249,900 | -- | $306 / Sq Ft |
Purchase History
| Date | Type | Sale Price | Title Company |
|---|---|---|---|
| Quit Claim Deed | -- | -- |
Similar Homes in Portage, PA
Source: Cambria Somerset Association of REALTORS®
MLS Number: 96036552
APN: 046-026178
- 1319 Gillespie Ave
- 1205 Caldwell Ave
- 000 Woodland Blvd
- 181 Woodland Blvd
- 265 Woodland Blvd
- 1001 Caldwell Ave
- 1008 Conemaugh Ave
- 1008 Sonman Ave
- 1026 Line Rd
- 913 Jefferson Ave
- 926 Webster Ave
- 639 Main St
- 1017 Main St
- 611 Prospect St
- 247 Hemlock Dr
- 2021 Puritan Rd
- 000 Puritan Rd
- 000 Park Ave Area Ave
- 132 Michael Ln
- 315 Munster Rd
- 658 Plummer Rd
- 313 E High St Unit 2
- 821 Keystone Ave
- 821 Keystone Ave
- 2554 William Penn Ave Unit 2554
- 2008 Forest Hills Dr Unit 5
- 416 Linden Ave
- 1363 Frankstown Rd Unit 3
- 329 Theatre Dr Unit 2C2
- 616 Lamberd Ave Unit 2
- 128 Graywood St
- 907 Old Scalp Ave Unit Mult.
- 25 Fleetwood St
- 448 Belmont St Unit 2
- 954 Bedford St
- 807-807 Bedford St Unit 807 Floor #2
- 1005 Aspen Woods Ln
- 2855 R Apt D Bedford St Unit D
- 180 David St
- 1800 Graham Ave Unit 1
