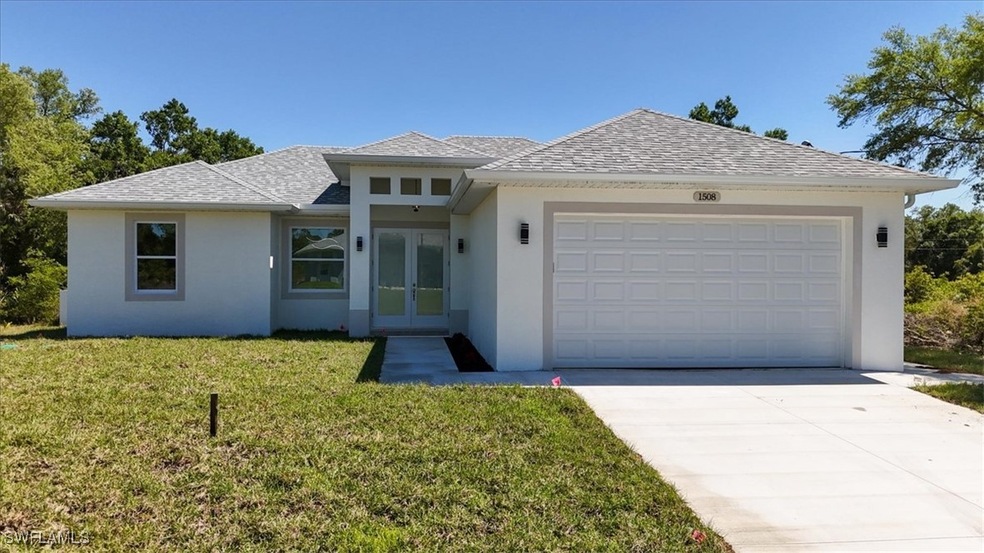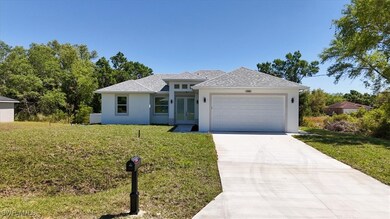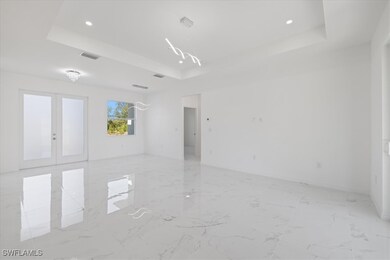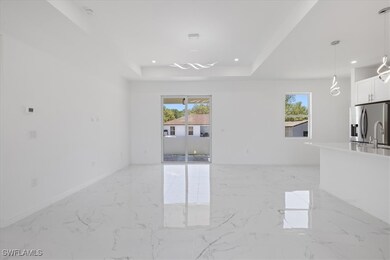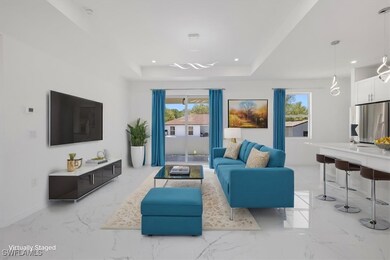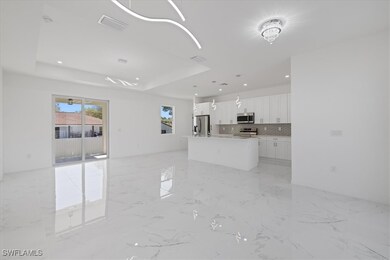
1508 Hibiscus Ave Lehigh Acres, FL 33972
Richmond NeighborhoodEstimated payment $1,913/month
Highlights
- New Construction
- Porch
- Tray Ceiling
- No HOA
- 2 Car Attached Garage
- Impact Glass
About This Home
** Fantastic opportunity to receive $5,000 credit towards closing costs & 1-year home warranty ** This stylish new construction boasts sleek modern finishes and abundant natural light. The home flows into an open-concept living, dining, and kitchen area leading to the inviting sunny backyard. It features a split bedroom floor plan with 3 spacious bedrooms, 2 full bathrooms, beautiful white/gray floors, a modern tray ceiling, impact windows and doors, central heating and cooling, sprinklers, and a 2-car garage. The stunning kitchen is the heart of the home, complete with stainless steel appliances, elegant quartz countertops, and ample cabinetry—ideal for both everyday cooking and entertaining. The master bedroom sits just off the living area and has a large walk-in closet, en-suite bathroom, and double sink with a quartz countertop. The laundry room provides added convenience, with a washer and dryer hook-up and plenty of storage options. The spacious backyard offers endless possibilities for outdoor recreation and leisure. Located in a nice, quiet area, only a short drive to nearby stores and parks making it the perfect location for those who value convenience. Don't miss the opportunity to make this house your home. Call today to schedule a visit.
Home Details
Home Type
- Single Family
Est. Annual Taxes
- $360
Year Built
- Built in 2025 | New Construction
Lot Details
- 10,855 Sq Ft Lot
- Lot Dimensions are 105 x 104 x 105 x 104
- West Facing Home
- Rectangular Lot
- Sprinkler System
- Property is zoned RS-1
Parking
- 2 Car Attached Garage
- Garage Door Opener
Home Design
- Shingle Roof
- Stucco
Interior Spaces
- 1,384 Sq Ft Home
- 1-Story Property
- Tray Ceiling
- Double Hung Windows
- Open Floorplan
- Tile Flooring
- Washer and Dryer Hookup
Kitchen
- Range
- Microwave
- Dishwasher
- Kitchen Island
Bedrooms and Bathrooms
- 3 Bedrooms
- Split Bedroom Floorplan
- 2 Full Bathrooms
- Dual Sinks
- Shower Only
- Separate Shower
Home Security
- Impact Glass
- Fire and Smoke Detector
Outdoor Features
- Open Patio
- Porch
Utilities
- Central Heating and Cooling System
- Well
- Septic Tank
Community Details
- No Home Owners Association
- Lehigh Acres Subdivision
Listing and Financial Details
- Legal Lot and Block 8 / 48
- Assessor Parcel Number 17-44-27-L2-10048.0080
Map
Home Values in the Area
Average Home Value in this Area
Tax History
| Year | Tax Paid | Tax Assessment Tax Assessment Total Assessment is a certain percentage of the fair market value that is determined by local assessors to be the total taxable value of land and additions on the property. | Land | Improvement |
|---|---|---|---|---|
| 2024 | $360 | $9,178 | $9,178 | -- |
| 2023 | $319 | $4,893 | $0 | $0 |
| 2022 | $284 | $4,448 | $0 | $0 |
| 2021 | $261 | $4,500 | $4,500 | $0 |
| 2020 | $257 | $4,000 | $4,000 | $0 |
| 2019 | $112 | $4,000 | $4,000 | $0 |
| 2018 | $100 | $3,800 | $3,800 | $0 |
| 2017 | $93 | $3,230 | $3,230 | $0 |
| 2016 | $86 | $3,045 | $3,045 | $0 |
| 2015 | $82 | $2,710 | $2,710 | $0 |
| 2014 | -- | $2,075 | $2,075 | $0 |
| 2013 | -- | $2,000 | $2,000 | $0 |
Property History
| Date | Event | Price | Change | Sq Ft Price |
|---|---|---|---|---|
| 05/02/2025 05/02/25 | Price Changed | $339,900 | -1.5% | $246 / Sq Ft |
| 03/27/2025 03/27/25 | For Sale | $344,990 | +2199.9% | $249 / Sq Ft |
| 06/15/2023 06/15/23 | Pending | -- | -- | -- |
| 06/05/2023 06/05/23 | Sold | $15,000 | -1.3% | -- |
| 12/27/2022 12/27/22 | Price Changed | $15,200 | -1.9% | -- |
| 09/02/2021 09/02/21 | For Sale | $15,500 | -- | -- |
Purchase History
| Date | Type | Sale Price | Title Company |
|---|---|---|---|
| Warranty Deed | $15,000 | Experienced Title | |
| Warranty Deed | $18,500 | Platinum Land Title Agency I |
Similar Homes in Lehigh Acres, FL
Source: Florida Gulf Coast Multiple Listing Service
MLS Number: 225031922
APN: 17-44-27-L2-10048.0080
- 1511 Hibiscus Ave
- 1514 Hibiscus Ave Unit 5
- 1517 Mckinley Ave
- 1514 Poinsettia Ave
- 1507 Clayton Ave
- 1507 Poinsettia Ave
- 1420 Poinsettia Ave
- 1421 Poinsettia Ave
- 1420 Clayton Ave
- 1519 Calvin Ave
- 1507 Plumosa Ave
- 303 E 15th St
- 1610 Hibiscus Ave
- 1613 Hibiscus Ave
- 1407 Poinsettia Ave
- 1408 Plumosa Ave
- 1421 Richmond Ave N Unit 23
- 105 E 14th St
- 1615 Calvin Ave
- 1610 Cortez Ave
- 1707 Mckinley Ave
- 20 W 12th St
- 1822 Verney St
- 1844 Welk St
- 405 W 12th St
- 1846 Welk St
- 1848 Welk St
- 612 E 12th St
- 1850 Welk St
- 700 W 12th St
- 711 W 12th St
- 404 Willowbrook Dr
- 1207 Williams Ave
- 2003 E 15th St
- 479 Westdale Ave
- 458 Westdale Ave
- 1103 Lee Ave
- 1221 E 12th St
- 805/807 W 12th St
- 506 Maple Ave N
