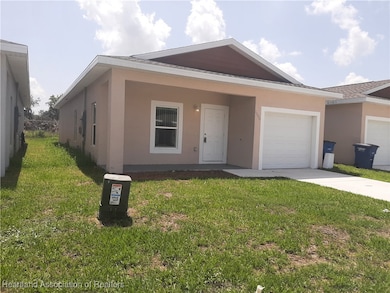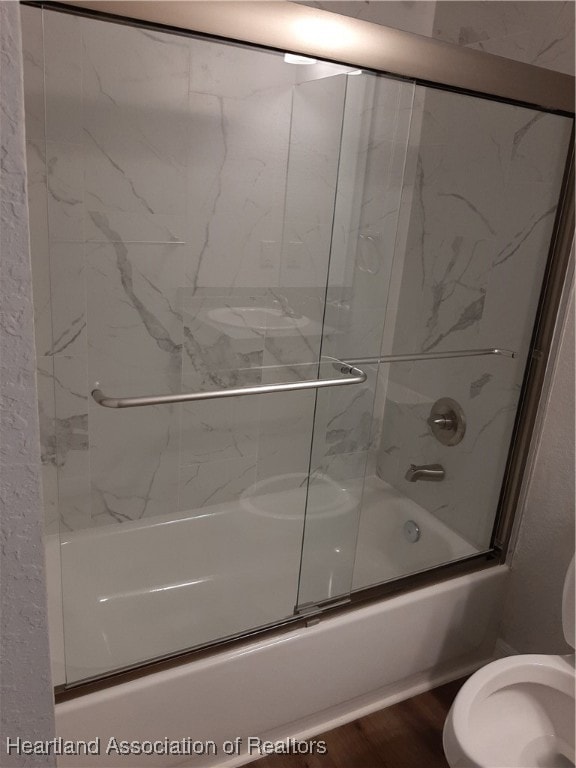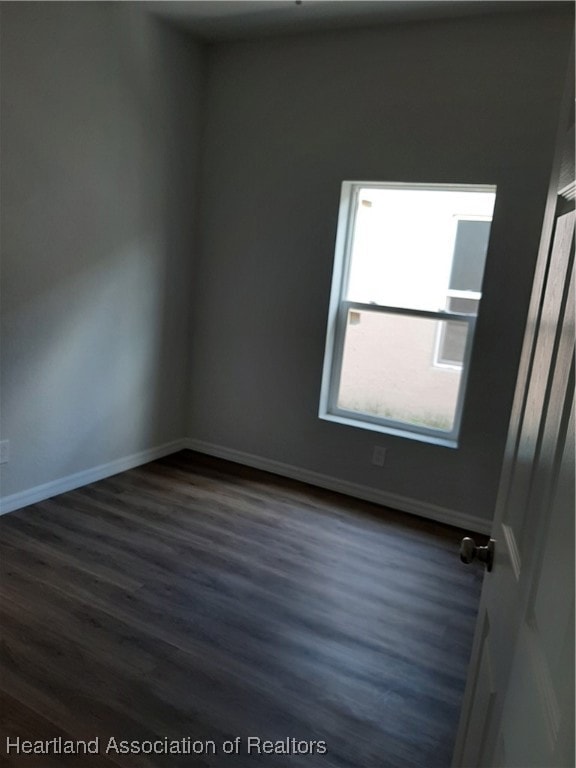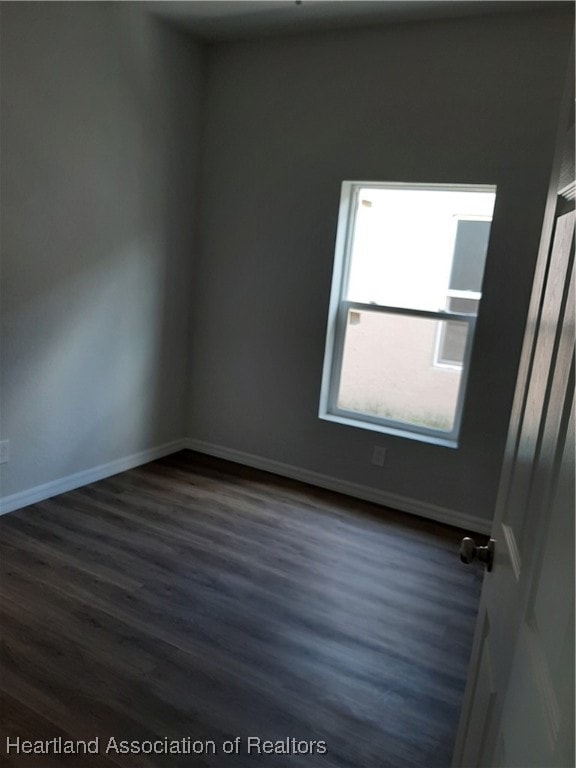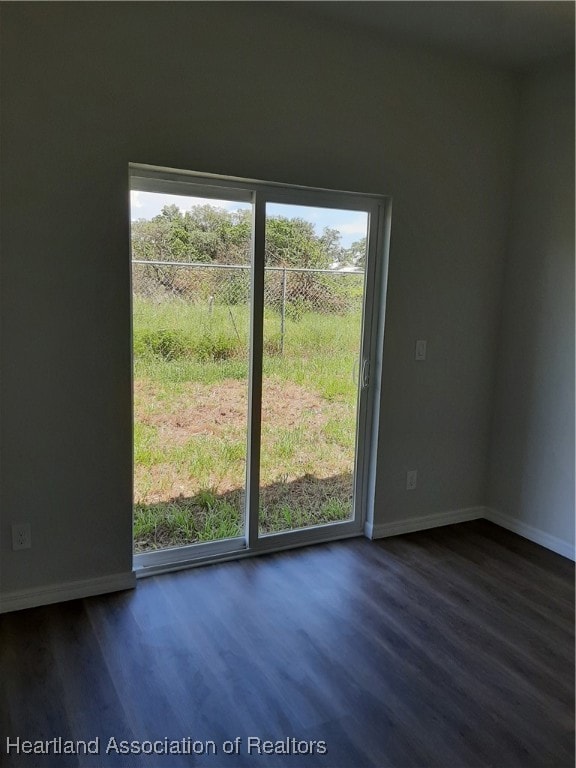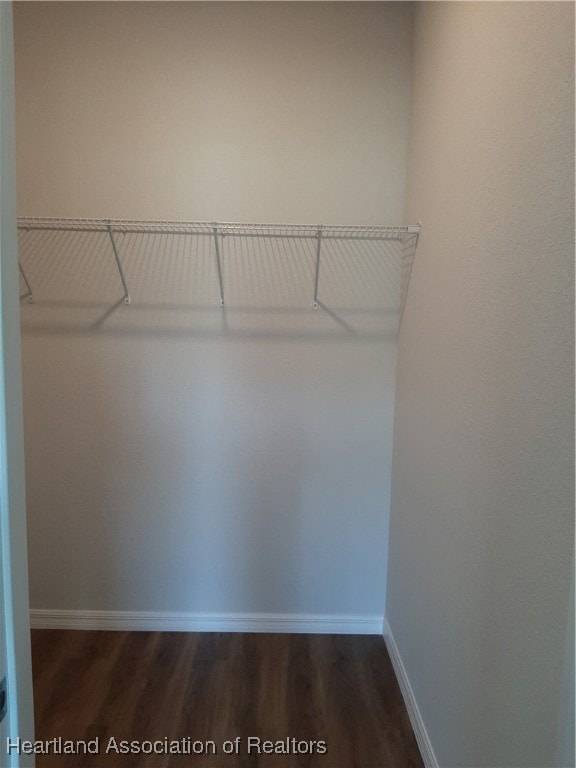1508 Las Villas Blvd Sebring, FL 33870
Highlights
- Popular Property
- Game Room
- Community Playground
- Clubhouse
- Community Pool
- Vinyl Plank Flooring
About This Home
This AFFORDABLE concrete block construction home built in 2024 has 3 Bedroom 2 Bath 1 car garage with city water/sewer. Roof is 30-year architectural shingles, no carpet - vinyl plank flooring throughout, newer appliances refrigerator, stove/oven, microwave, dishwasher with covered open front and back lanai. This unit has been UPGRAED with Tiled backsplash in the kitchen, verticals at each window and verticals at both sliding glass doors. Washer and dryer installed in the garage. HOA amenities consist of community pool, club house, children's play area, (2) gated entrances. Conveniently located downtown in the City of Sebring, close to the racetrack, Sebring municipal airport, and many freshwater lakes where you can enjoy boating, fishing and other water sports. Smokers allowed and Pets allowed with pet deposit.
Home Details
Home Type
- Single Family
Year Built
- Built in 2024
Parking
- 1 Car Garage
- Garage Door Opener
- Driveway
- On-Street Parking
Home Design
- Shingle Roof
- Concrete Siding
- Block Exterior
Interior Spaces
- 1,300 Sq Ft Home
- 1-Story Property
- Furnished or left unfurnished upon request
- Ceiling Fan
- Game Room
Kitchen
- <<OvenToken>>
- Range<<rangeHoodToken>>
- <<microwave>>
- Dishwasher
Flooring
- Vinyl Plank
- Vinyl
Bedrooms and Bathrooms
- 3 Bedrooms
- 2 Full Bathrooms
Laundry
- Dryer
- Washer
Schools
- Sebring Pre-K Center Elementary School
- Sebring Middle School
- Sebring High School
Utilities
- Central Heating and Cooling System
Listing and Financial Details
- Property Available on 7/7/25
- Rent includes association dues, gardener
Community Details
Recreation
- Community Playground
- Community Pool
Pet Policy
- Dogs and Cats Allowed
Additional Features
- Property has a Home Owners Association
- Clubhouse
Map
Source: Heartland Association of REALTORS®
MLS Number: 316150
APN: S-33-34-29-150-0000-049A
- 1301 Ebro Ct
- 2019 Colmar Ave
- 1900 Colmar Ave
- 2211 Colmar Ave
- 1820 Colmar Ave
- 1916 Melady Ave
- 1800 Colmar Ave
- 1801 Colmar Ave
- 1816 Steiner Ave
- 2121 Wightman Ave
- 1621 Warfield Place
- 1439 Las Villas Blvd
- 1434 Las Villas Blvd
- 1435 Las Villas Blvd
- 2030 Steiner Ave
- 1716 Warfield Place
- 1429 Las Villas Blvd
- 703 Salamanca Ct
- 2106 Steiner Ave
- 1510 Las Villas Blvd
- 1514 Las Villas Blvd
- 1103 Gigon Ct
- 1464 Las Villas Blvd
- 1458 Las Villas Blvd
- 1314 Denise Ave
- 3127 Villa Rd
- 2010 Village Grove Blvd
- 533 Rose Ave
- 361 Poinsettia Ave
- 361 Poinsettia Ave Unit 361
- 1801 Lakeview Dr
- 241 S Commerce Ave Unit 202
- 1025 Lakeview Dr
- 1025 Lakeview Dr Unit 1
- 419 E Center Ave
- 1011 Lakeview Dr
- 618 Bowman Ave
- 2805 Us Highway 27 S
- 1001 Lakeview Dr

