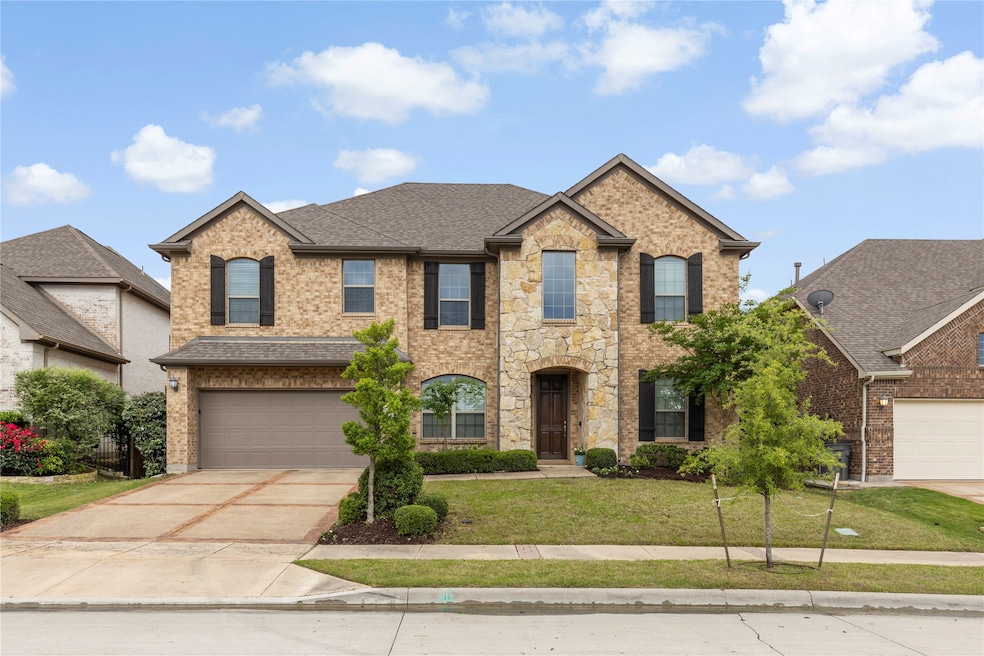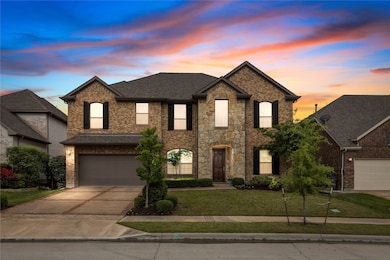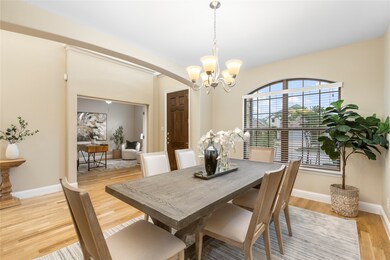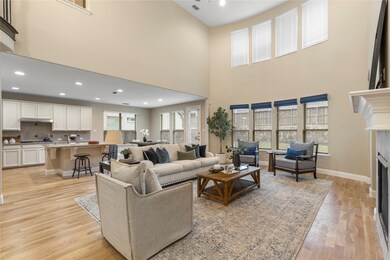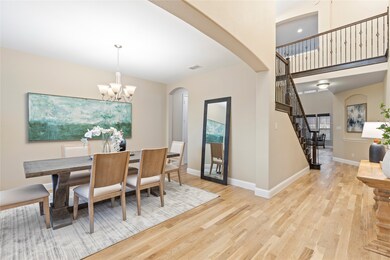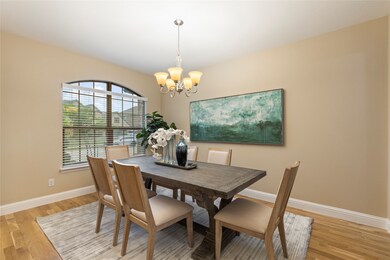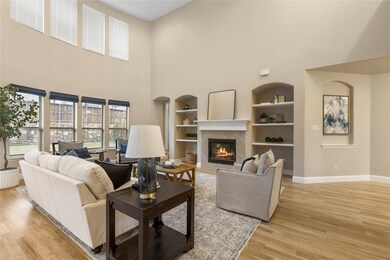Highlights
- Fitness Center
- Fishing
- Vaulted Ceiling
- George W Bush Elementary School Rated A
- Open Floorplan
- Traditional Architecture
About This Home
WELCOME to this beautifully designed home offering the perfect blend of space, comfort, and style! Featuring 4 bedrooms, 3.5 bathrooms, a dedicated office, formal dining room, game room, and media room—this HOME HAS IT ALL! Step inside to find FRESH PAINT throughout and BRAND-NEW FLOORING that adds the home’s elegance. Located within the highly acclaimed WYLIE ISD - Bush Elementary is located within the community! Enjoy soaring HIGH CEILINGS, an inviting fireplace, and an open-concept layout that flows effortlessly for both everyday living and entertaining. The kitchen boasts plenty of cabinetry & expansive counter space, perfect for cooking or hosting with ease. Just wait until you see the amazing pantry and expansive storage the home offers. The backyard is ideal for gatherings, play, or relaxing evenings. Located in the award-winning Inspiration community, residents enjoy access to parks, multiple resort-style pools, scenic walking trails, lush green spaces, and more. Conveniently located near shopping, dining, and entertainment - this home checks all the boxes. Don’t miss your chance to own this exceptional property in one of the area’s most desirable neighborhoods.
Listing Agent
Coldwell Banker Apex, REALTORS Brokerage Phone: 469-649-6576 License #0706298 Listed on: 07/18/2025

Co-Listing Agent
Coldwell Banker Apex, REALTORS Brokerage Phone: 469-649-6576 License #0276797
Home Details
Home Type
- Single Family
Est. Annual Taxes
- $15,726
Year Built
- Built in 2016
Lot Details
- 8,189 Sq Ft Lot
- Wood Fence
- Landscaped
- Interior Lot
- Back Yard
HOA Fees
- $165 Monthly HOA Fees
Parking
- 2 Car Attached Garage
- Front Facing Garage
- Garage Door Opener
Home Design
- Traditional Architecture
- Brick Exterior Construction
- Slab Foundation
- Composition Roof
Interior Spaces
- 4,106 Sq Ft Home
- 2-Story Property
- Open Floorplan
- Built-In Features
- Vaulted Ceiling
- Ceiling Fan
- Family Room with Fireplace
- Fire and Smoke Detector
- Washer and Electric Dryer Hookup
Kitchen
- Gas Cooktop
- Dishwasher
- Kitchen Island
- Granite Countertops
- Disposal
Flooring
- Brick
- Carpet
Bedrooms and Bathrooms
- 4 Bedrooms
- Walk-In Closet
Outdoor Features
- Covered patio or porch
- Rain Gutters
Schools
- George W Bush Elementary School
- Wylie East High School
Utilities
- Central Heating and Cooling System
- Heating System Uses Natural Gas
Listing and Financial Details
- Residential Lease
- Property Available on 7/18/25
- Tenant pays for all utilities
- 12 Month Lease Term
- Legal Lot and Block 3 / G
- Assessor Parcel Number R1065700G00301
Community Details
Overview
- Association fees include all facilities, management
- Cmc. Association
- Inspiration Ph 1B Subdivision
Recreation
- Community Playground
- Fitness Center
- Community Pool
- Fishing
Pet Policy
- No Pets Allowed
Map
Source: North Texas Real Estate Information Systems (NTREIS)
MLS Number: 21000059
APN: R-10657-00G-0030-1
- 1746 Legendary Reef Way
- 1506 Mariners Hope Way
- 1501 Tenacity Dr
- 932 Salvation Dr
- 1613 Port Millstone Trail
- 924 Salvation Dr
- 1728 Karma Dr
- 1517 Port Millstone Trail
- 1909 Old Charm Trail
- 1740 Journey Forth Trail
- 1732 Journey Forth Trail
- 1800 Beacon Beach Way
- 1729 Morning Mist Way
- 1833 Fountain Vista View
- 1814 Indigo Creek Ln
- 1617 Beauregard Point Dr
- 1811 Morning Mist Way
- 1836 Fountain Vista View
- 1824 Beacon Beach Way
- 1821 Beacon Beach Way
- 1613 Port Millstone Trail
- 1822 Indigo Creek Ln
- 1916 Prestige Cove Ct
- 2132 Bishop Barrel Ln
- 2009 Bishop Barrel Ln
- 1705 Cherub Cheer Row
- 3675 Osage Ln
- 1905 Cobalt Bayou Ln
- 1522 Stellar Truth Way
- 2036 Peace Place
- 1717 Prosperity Dr
- 2000 Country Club Rd
- 1807 Spinnaker Way
- 1809 Eastfork Ln
- 1611 Cayden Trail
- 1603 Timber Brook Dr
- 303 Riva Ridge
- 1801 Country Walk Ln
- 506 Lakeshore Blvd
- 512 Maggie Trail
