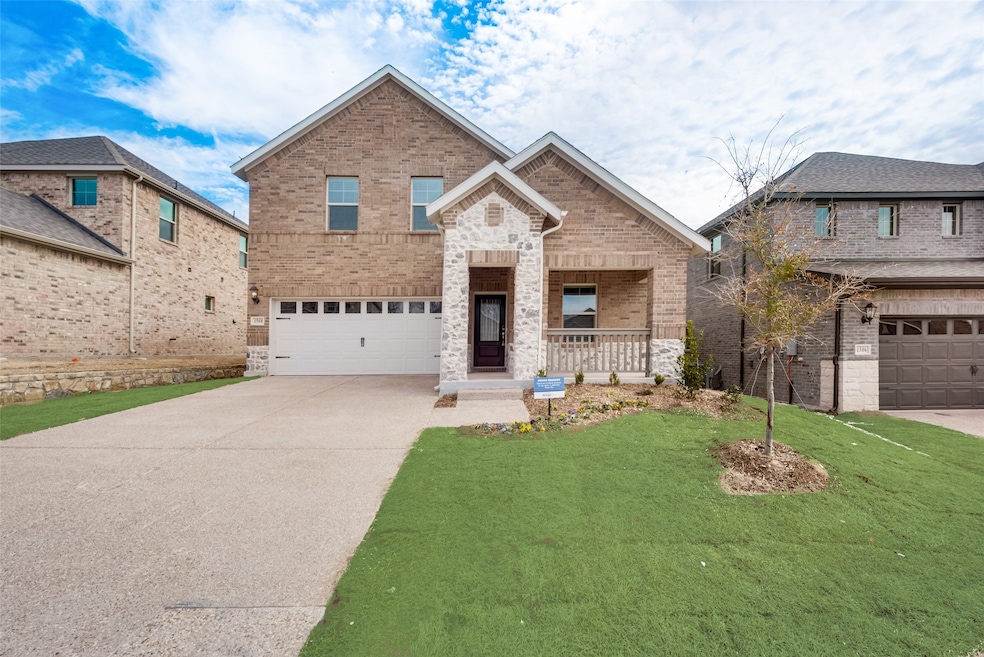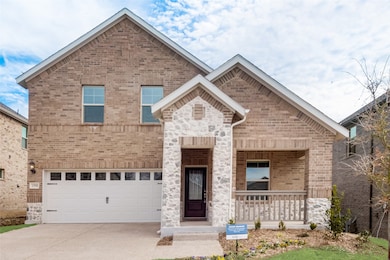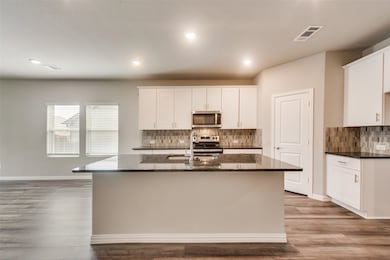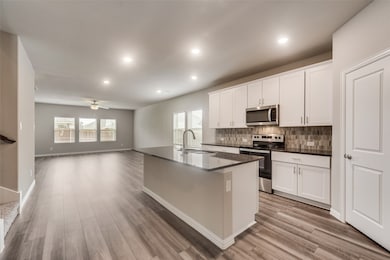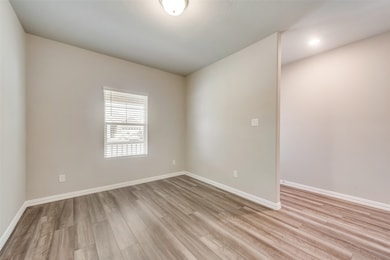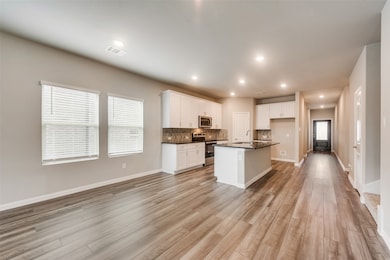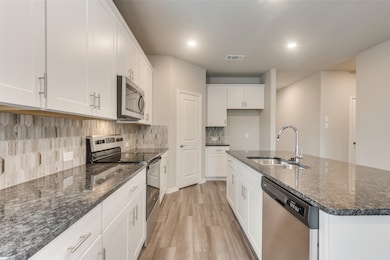1508 Mineral Point Place Melissa, TX 75454
Highlights
- Open Floorplan
- Traditional Architecture
- 2 Car Attached Garage
- Melissa Middle School Rated A
- Covered patio or porch
- Interior Lot
About This Home
RARE OPPORTUNITY! LIVE IN THIS ENERGY EFFICIENT HOME*Study off entry makes a perfect home office*`The entry flows into the spacious kitchen and living area*Open plan, with plenty of light*White shaker style cabinets, quartz counter tops*Cool grey tone Luxury Vinyl plank flooring in kitchen & living areas, the study plus entry with coordinating textured carpet in the bedrooms*Upstairs the game room makes a great play space and adjoins the dedicated media room*Enjoy sunny mornings and evening sunsets on your covered back pack patio*Children attend the Melissa ISD, one of the region's most sought after school districts* On the weekends play a round of golf at Oak Hollow Golf Course or spend time at Inspiration park*Just north of Mckinnney off Highway 75, Quarry at Stoneridge offers easy access to Hwy 380 and metro Dallas*Plenty of near-by restaurants & entertainment*Don't miss out on this opportunity where you will enjoy energy savings and real comfort!
Listing Agent
Century 21 Mike Bowman, Inc. Brokerage Phone: 817-354-7653 License #0386837 Listed on: 05/08/2025

Co-Listing Agent
Century 21 Mike Bowman, Inc. Brokerage Phone: 817-354-7653 License #0441168
Home Details
Home Type
- Single Family
Est. Annual Taxes
- $9,021
Year Built
- Built in 2023
Lot Details
- Wood Fence
- Landscaped
- Interior Lot
- Sprinkler System
- Back Yard
HOA Fees
- $33 Monthly HOA Fees
Parking
- 2 Car Attached Garage
- Parking Accessed On Kitchen Level
- Lighted Parking
- Front Facing Garage
- Garage Door Opener
Home Design
- Traditional Architecture
- Brick Exterior Construction
- Slab Foundation
- Asphalt Roof
Interior Spaces
- 2,651 Sq Ft Home
- 2-Story Property
- Open Floorplan
- Ceiling Fan
- Luxury Vinyl Plank Tile Flooring
Kitchen
- Electric Range
- <<microwave>>
- Dishwasher
- Kitchen Island
Bedrooms and Bathrooms
- 4 Bedrooms
- Walk-In Closet
Home Security
- Prewired Security
- Fire and Smoke Detector
Eco-Friendly Details
- Energy-Efficient Thermostat
Outdoor Features
- Covered patio or porch
- Rain Gutters
Schools
- Harry Mckillop Elementary School
- Melissa High School
Utilities
- Forced Air Zoned Heating and Cooling System
- Heat Pump System
- Underground Utilities
- High Speed Internet
- Phone Available
- Cable TV Available
Listing and Financial Details
- Residential Lease
- Property Available on 6/5/25
- Tenant pays for all utilities, insurance, security
- 12 Month Lease Term
- Tax Lot 10
- Assessor Parcel Number R-12650-00D-0100-1
Community Details
Overview
- Association fees include all facilities, management
- Neighborhood Manaagement Association
- Quarry At Stoneridge Subdivision
Pet Policy
- Pet Size Limit
- Pet Deposit $500
- 1 Pet Allowed
- Dogs Allowed
- Breed Restrictions
Map
Source: North Texas Real Estate Information Systems (NTREIS)
MLS Number: 20920800
APN: R-12650-00D-0100-1
- 1504 Cobblestone Rd
- 9100 Cacti Ct
- 2100 Laurel St
- 2206 Maplewood Dr
- 2216 Maplewood Dr
- 7508 River Park Dr
- 7608 River Park Dr
- 7317 River Park Dr
- 1837 Azalea Dr
- 1435 Azalea Dr
- 1431 Azalea Dr
- 511 Sherwood Dr
- 1427 Azalea Dr
- 1835 Azalea Dr
- 7308 Clear Rapids Dr
- 515 Sherwood Dr
- 1421 Azalea Dr
- 7609 Clear Rapids Dr
- 1419 Azalea Dr
- 1839 Azalea Dr
- 405 Quarry St
- 9144 Horse Herd Dr
- 210 Lindenwood Ave
- 2202 Fairfield Ave
- 223 Miramar Ave
- 300 Willow Grove Way
- 2425 Central Expy
- 276 Salmon Lake Dr
- 277 Big Bear Dr
- 398 Elk Trail
- 512 Fisherman Trail
- 322 W Melissa Rd
- 512 Basswood Ln
- 517 Teal Ln
- 515 Hunters Ridge Dr
- 2911 Central Expy
- 6614 Amethyst Rd
- 2504 Deer Run Ct
- 812 Llano Falls Dr
- 2020 River Trail
