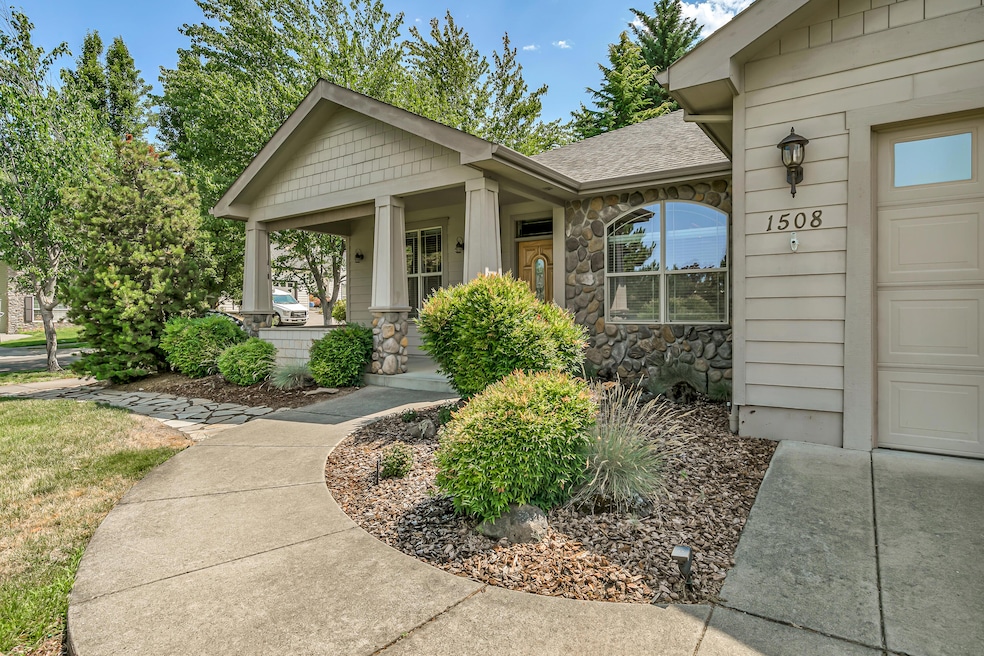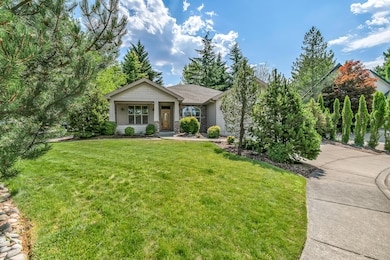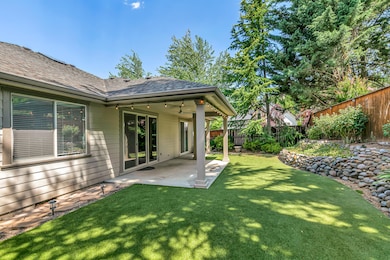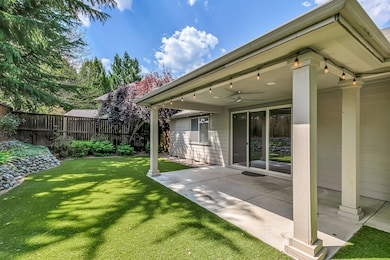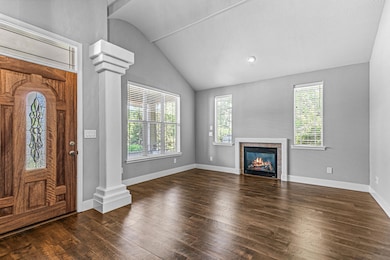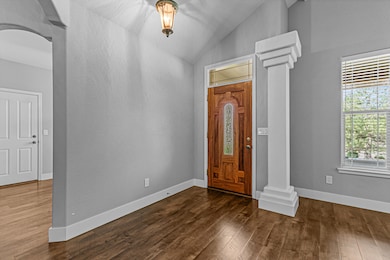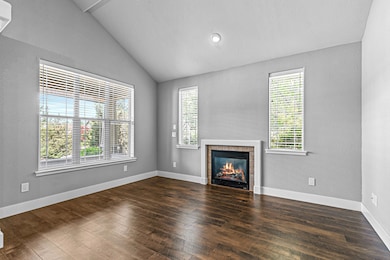
1508 Summit Ridge Cir Medford, OR 97504
Estimated payment $3,232/month
Highlights
- Popular Property
- Open Floorplan
- Vaulted Ceiling
- RV Access or Parking
- Craftsman Architecture
- Corner Lot
About This Home
*OPEN HOUSE SATURDAY 7/19 11AM-1PM* Beautifully maintained single-level home located on the corner lot of a cul-de-sac within the Lone Pine school district. Step inside through the covered front porch and gallery style entryway into the first living area, where you can enjoy sunset views of Roxy Ann while cozied up next to your gas fireplace. The kitchen has granite countertops, a stainless steel chef's sink and updated Kenmore elite appliances. Enjoy meals at the breakfast bar, or in the formal dining room. The main living room offers another gas fireplace as well as a 65'' Samsung picture frame television. Access the backyard through sliding glass doors in the living room or primary bedroom. The yard is low maintenance, with synthetic lawn and a sprinkler system for the established landscaping. It is fully fenced and private. The large, covered patio has hookups for a gas BBQ, string lights and ceiling fans- perfect for entertaining!
Open House Schedule
-
Saturday, July 19, 202511:00 am to 1:00 pm7/19/2025 11:00:00 AM +00:007/19/2025 1:00:00 PM +00:00Add to Calendar
Home Details
Home Type
- Single Family
Est. Annual Taxes
- $4,227
Year Built
- Built in 2002
Lot Details
- 7,841 Sq Ft Lot
- Fenced
- Drip System Landscaping
- Corner Lot
- Front and Back Yard Sprinklers
- Property is zoned SFR-4, SFR-4
Parking
- 2 Car Attached Garage
- Garage Door Opener
- Driveway
- On-Street Parking
- RV Access or Parking
Home Design
- Craftsman Architecture
- Frame Construction
- Asphalt Roof
- Concrete Perimeter Foundation
Interior Spaces
- 1,822 Sq Ft Home
- 1-Story Property
- Open Floorplan
- Vaulted Ceiling
- Ceiling Fan
- Skylights
- Gas Fireplace
- Double Pane Windows
- Family Room with Fireplace
- Living Room with Fireplace
- Dining Room
- Home Office
Kitchen
- Breakfast Bar
- Oven
- Range
- Microwave
- Dishwasher
- Granite Countertops
- Disposal
Flooring
- Laminate
- Tile
Bedrooms and Bathrooms
- 3 Bedrooms
- Linen Closet
- Walk-In Closet
- 2 Full Bathrooms
- Bathtub with Shower
Laundry
- Laundry Room
- Dryer
- Washer
Home Security
- Carbon Monoxide Detectors
- Fire and Smoke Detector
Eco-Friendly Details
- Drip Irrigation
Outdoor Features
- Covered patio or porch
- Shed
Schools
- Abraham Lincoln Elementary School
- North Medford High School
Utilities
- Forced Air Heating and Cooling System
- Heating System Uses Natural Gas
- Heat Pump System
- Natural Gas Connected
- Water Heater
Community Details
- No Home Owners Association
- Hillcrest Meadows Subdivision
- The community has rules related to covenants, conditions, and restrictions
Listing and Financial Details
- Tax Lot 3401
- Assessor Parcel Number 10968240
Map
Home Values in the Area
Average Home Value in this Area
Tax History
| Year | Tax Paid | Tax Assessment Tax Assessment Total Assessment is a certain percentage of the fair market value that is determined by local assessors to be the total taxable value of land and additions on the property. | Land | Improvement |
|---|---|---|---|---|
| 2025 | $4,227 | $291,470 | $89,350 | $202,120 |
| 2024 | $4,227 | $282,990 | $86,750 | $196,240 |
| 2023 | $4,098 | $274,750 | $84,220 | $190,530 |
| 2022 | $3,998 | $274,750 | $84,220 | $190,530 |
| 2021 | $3,894 | $266,750 | $81,760 | $184,990 |
| 2020 | $3,812 | $258,990 | $79,380 | $179,610 |
| 2019 | $3,722 | $244,130 | $74,820 | $169,310 |
| 2018 | $3,627 | $237,020 | $72,640 | $164,380 |
| 2017 | $3,561 | $237,020 | $72,640 | $164,380 |
| 2016 | $3,584 | $223,420 | $68,470 | $154,950 |
| 2015 | $3,445 | $223,420 | $68,470 | $154,950 |
| 2014 | $3,385 | $210,610 | $64,550 | $146,060 |
Property History
| Date | Event | Price | Change | Sq Ft Price |
|---|---|---|---|---|
| 07/17/2025 07/17/25 | For Sale | $520,000 | -- | $285 / Sq Ft |
Purchase History
| Date | Type | Sale Price | Title Company |
|---|---|---|---|
| Warranty Deed | -- | None Listed On Document | |
| Warranty Deed | -- | None Listed On Document | |
| Warranty Deed | $490,000 | Ticor Title | |
| Warranty Deed | $385,000 | Ticor Title Company Of Or | |
| Warranty Deed | $310,000 | First American | |
| Warranty Deed | $329,000 | Lawyers Title Ins | |
| Warranty Deed | $229,000 | First American Title Ins Co |
Mortgage History
| Date | Status | Loan Amount | Loan Type |
|---|---|---|---|
| Previous Owner | $365,750 | New Conventional | |
| Previous Owner | $276,750 | New Conventional | |
| Previous Owner | $280,579 | FHA | |
| Previous Owner | $284,340 | FHA | |
| Previous Owner | $263,200 | Purchase Money Mortgage | |
| Previous Owner | $66,900 | Credit Line Revolving | |
| Previous Owner | $220,000 | Unknown | |
| Previous Owner | $183,200 | No Value Available |
Similar Homes in Medford, OR
Source: Oregon Datashare
MLS Number: 220205999
APN: 10968240
- 4663 Hathaway Dr
- 138 Monterey Dr
- 4670 Hillcrest Rd
- 107 Monterey Dr
- 4690 Hathaway Dr
- 4719 Hathaway Dr
- 66 Monterey Dr
- 237 Dunthorpe Dr
- 4719 Hillcrest Rd
- 4708 Cloudcrest Dr
- 1631 Angel Crest Dr
- 1594 Angelcrest Dr
- 4286 Aerial Heights Dr Unit TL1000
- 4427 San Juan Dr
- 4768 Hathaway Dr
- 1409 Highcrest Dr
- 4400 Hillcrest Rd
- 4782 Hathaway Dr
- 4542 Aerial Heights Dr
- 4833 Hathaway Dr
- 244 Dunthorpe Dr
- 1845 N Keene Way Dr Unit 2
- 353 Dalton St
- 3503 Carnelian St
- 111 Vancouver Ave
- 326 Portland Ave
- 1108 N Rose St
- 520 N Bartlett St
- 614 J St Unit 614 J St
- 121 S Holly St
- 933 N Rose St
- 1107 Niantic St Unit B
- 406 W Main St
- 237 E McAndrews Rd
- 835 Overcup St
- 2642 W Main St
- 100 N Pacific Hwy
- 233 Eva Way
- 220 Holiday Ln
- 700 N Haskell St
