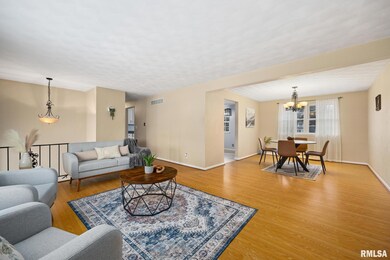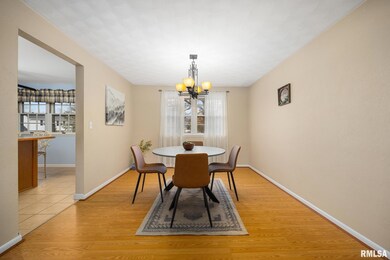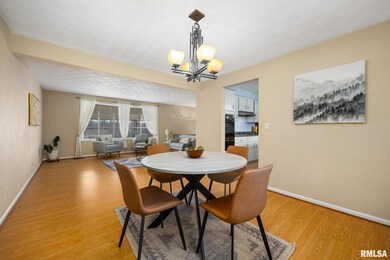Nestled in a charming neighborhood, this home will captivate you with both modern comfort and convenience. As you enter, the main living areas reveal a seamless layout that encourages family gatherings and entertainment. Natural light floods through large windows, casting a warm glow across the spacious living room. The heart of the home, the kitchen, features modern appliances, plentiful storage, and enough room for meal prep and dining. The primary bedroom serves as a private retreat, emphasizing comfort with its en-suite bathroom and generous closet space. Two additional bedrooms provide flexibility and can easily accommodate family, guests, or a home office. The heart of the home is the expansive family room located on the lower level. This large, versatile space is ideal for family gatherings, entertainment, or simply enjoying a quiet evening at home. The fenced backyard is a secure and serene oasis, perfect for quiet afternoons outdoors or lively weekend gatherings. Access to a community pool promises a refreshing escape from the summer heat, just steps from your door. Moreover, the convenience of having premium shopping and dining options nearby means essentials and luxuries are always within easy reach. With its combination of indoor charm and outdoor appeal, along with the proximity to everyday conveniences, this home is ready to be the backdrop for many cherished memories.







