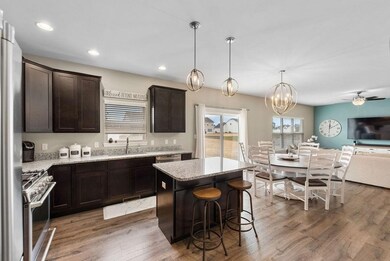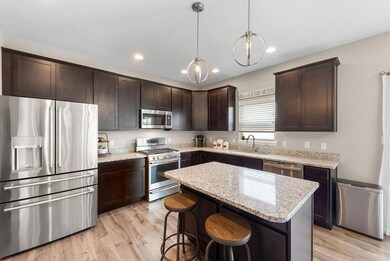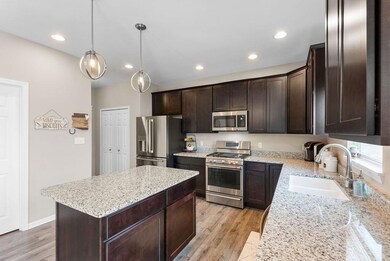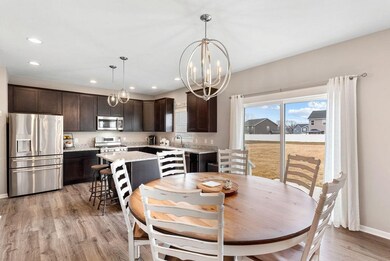
1508 Wysteria Ln Schererville, IN 46375
New Elliott NeighborhoodHighlights
- 3 Car Attached Garage
- Patio
- Carpet
- Homan Elementary School Rated A
- Forced Air Heating and Cooling System
About This Home
As of June 2023Welcome to your new home in desirable Amberleigh Estates! This stunning 2 story has everything you need and more. With 4 spacious bedrooms and 2.5 bathrooms, this home provides ample room for you and your loved ones to relax & make memories. As you enter the home, you'll be greeted with nine-foot first-floor ceilings, lots of natural light and a beautiful open floor plan. The custom kitchen has upgraded 42'' maple dark java cabinetry, high-end GE Cafe stainless appls, granite counters & island with an overhang. The upper-level master bedroom is a true retreat, complete with a walk-in closet & a deluxe master bath featuring a double vanity & soaker tub, the perfect place to unwind after a long day. The 2nd-floor laundry area is super convenient. 3 more bedrooms & a loft! The 12x12 concrete patio is a perfect place to enjoy outdoor living, whether you are barbecuing with friends or enjoying a quiet evening outdoors. Full basement, 92% energy-efficient furnace & 3 car garage. Don't wait!
Last Agent to Sell the Property
@properties/Christie's Intl RE License #RB14043974 Listed on: 03/24/2023

Home Details
Home Type
- Single Family
Est. Annual Taxes
- $3,649
Year Built
- Built in 2020
Lot Details
- 0.34 Acre Lot
- Lot Dimensions are 89x167
Parking
- 3 Car Attached Garage
Home Design
- Stone
Interior Spaces
- 2,353 Sq Ft Home
- 2-Story Property
- Carpet
- Basement
Kitchen
- Gas Range
- <<microwave>>
- Dishwasher
- Disposal
Bedrooms and Bathrooms
- 4 Bedrooms
Laundry
- Dryer
- Washer
Outdoor Features
- Patio
Schools
- James H Watson Elementary School
- Grimmer Middle School
- Lake Central High School
Utilities
- Forced Air Heating and Cooling System
- Heating System Uses Natural Gas
Community Details
- Property has a Home Owners Association
- Gina Ibarra 1St American Management Co. Association, Phone Number (219) 464-3536
- Amberleigh Estates Subdivision
Listing and Financial Details
- Assessor Parcel Number 451119232002000036
Ownership History
Purchase Details
Purchase Details
Home Financials for this Owner
Home Financials are based on the most recent Mortgage that was taken out on this home.Purchase Details
Home Financials for this Owner
Home Financials are based on the most recent Mortgage that was taken out on this home.Purchase Details
Similar Homes in the area
Home Values in the Area
Average Home Value in this Area
Purchase History
| Date | Type | Sale Price | Title Company |
|---|---|---|---|
| Deed | -- | None Listed On Document | |
| Warranty Deed | $469,900 | Proper Title | |
| Special Warranty Deed | -- | Fidelity National Title Co | |
| Warranty Deed | -- | Fidelity National Title Co |
Mortgage History
| Date | Status | Loan Amount | Loan Type |
|---|---|---|---|
| Previous Owner | $352,425 | New Conventional | |
| Previous Owner | $359,506 | New Conventional |
Property History
| Date | Event | Price | Change | Sq Ft Price |
|---|---|---|---|---|
| 06/14/2023 06/14/23 | Sold | $469,900 | -1.1% | $200 / Sq Ft |
| 04/14/2023 04/14/23 | Pending | -- | -- | -- |
| 03/24/2023 03/24/23 | For Sale | $474,900 | +32.1% | $202 / Sq Ft |
| 06/05/2020 06/05/20 | Sold | $359,506 | 0.0% | $153 / Sq Ft |
| 05/03/2020 05/03/20 | Pending | -- | -- | -- |
| 03/11/2020 03/11/20 | For Sale | $359,506 | -- | $153 / Sq Ft |
Tax History Compared to Growth
Tax History
| Year | Tax Paid | Tax Assessment Tax Assessment Total Assessment is a certain percentage of the fair market value that is determined by local assessors to be the total taxable value of land and additions on the property. | Land | Improvement |
|---|---|---|---|---|
| 2024 | $7,922 | $452,700 | $56,700 | $396,000 |
| 2023 | $3,650 | $389,000 | $78,700 | $310,300 |
| 2022 | $3,650 | $354,100 | $50,700 | $303,400 |
| 2021 | $3,566 | $351,200 | $50,700 | $300,500 |
| 2020 | $8 | $900 | $900 | $0 |
Agents Affiliated with this Home
-
Candace Taylor

Seller's Agent in 2023
Candace Taylor
@ Properties
(773) 617-8180
1 in this area
131 Total Sales
-
Jen Poskin

Buyer's Agent in 2023
Jen Poskin
@ Properties
(219) 313-7708
6 in this area
122 Total Sales
-
Tom Cummings

Seller's Agent in 2020
Tom Cummings
Keller Williams Preferred Real
(708) 717-4057
2 in this area
231 Total Sales
Map
Source: Northwest Indiana Association of REALTORS®
MLS Number: 527694
APN: 45-11-19-232-002.000-036
- 7149 Jeffrey St
- 1906 Edison St
- 7230 Bell St
- 7351 Jeffrey St
- 7518 Fawn Valley Dr
- 1000 69th Place
- 7351 Bradford Place
- 7341 Fenway Ln
- 7426 Hamlin St
- 7383 Emerson Ct
- 1719 Selo Dr
- 942 High Ridge Dr
- 7521 Kil Ct
- 832 Jordan Cir
- 6752 Coffman Dr
- 6947 Swan Ln
- 1444 Woodview Dr Unit 10
- 6401 W Lincoln Hwy
- 5741 Tanager St
- 5655 Phillips Rd






