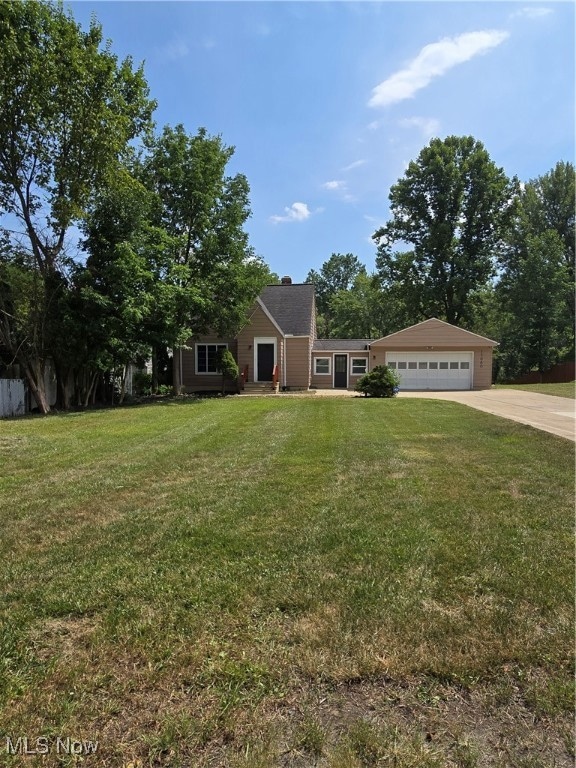15080 Schreiber Rd Maple Heights, OH 44137
Estimated payment $1,382/month
Highlights
- 0.5 Acre Lot
- Deck
- 2 Car Attached Garage
- Cape Cod Architecture
- No HOA
- Laundry Room
About This Home
This charming Cape Cod home offers 3 bedrooms and 1.5 bathrooms. Living room filled with natural light and upgraded vinyl plank (LVP) flooring that extends throughout the main level, creating a seamless and modern look. The updated kitchen features stainless steel appliances, ample cabinetry, and flows effortlessly into a dedicated dining area—perfect for everyday meals or entertaining guests. A bright sunroom provides direct access to the backyard and serves as a versatile space for relaxing or enjoying your morning. The main floor bathroom includes a stylish tile backsplash and generous build-in storage for convenience. Adjacent to the bathroom, the primary bedroom offers a spacious closet and easy access to all main living areas. Upstairs, you’ll find two additional carpeted bedrooms, each with built-in shelving and ample closet space. The lower level adds even more functionality with a laundry area, half bathroom, and additional storage space. Step outside to enjoy a large deck overlooking the expansive backyard—an ideal space for gatherings, gardening, or outdoor play. Completing the property is a attached 2cargarage, providing plenty of room for vehicles and extra storage.
Listing Agent
Howard Hanna Brokerage Email: venitacaver@howardhanna.com, 216-346-0208 License #433956 Listed on: 08/14/2025

Home Details
Home Type
- Single Family
Est. Annual Taxes
- $3,412
Year Built
- Built in 1945
Lot Details
- 0.5 Acre Lot
- Back Yard
Parking
- 2 Car Attached Garage
Home Design
- Cape Cod Architecture
- Fiberglass Roof
- Asphalt Roof
- Aluminum Siding
- Vinyl Siding
Interior Spaces
- 1.5-Story Property
- Laundry Room
Kitchen
- Range
- Microwave
- Dishwasher
Bedrooms and Bathrooms
- 3 Bedrooms | 1 Main Level Bedroom
- 1.5 Bathrooms
Unfinished Basement
- Basement Fills Entire Space Under The House
- Laundry in Basement
Outdoor Features
- Deck
Utilities
- Forced Air Heating and Cooling System
- Heating System Uses Gas
Community Details
- No Home Owners Association
- Bedford Subdivision
Listing and Financial Details
- Home warranty included in the sale of the property
- Assessor Parcel Number 785-23-008
Map
Home Values in the Area
Average Home Value in this Area
Tax History
| Year | Tax Paid | Tax Assessment Tax Assessment Total Assessment is a certain percentage of the fair market value that is determined by local assessors to be the total taxable value of land and additions on the property. | Land | Improvement |
|---|---|---|---|---|
| 2024 | $11,763 | $42,875 | $12,005 | $30,870 |
| 2023 | $3,240 | $29,995 | $9,170 | $20,825 |
| 2022 | $3,229 | $85,700 | $26,200 | $59,500 |
| 2021 | $3,439 | $30,000 | $9,170 | $20,830 |
| 2020 | $3,143 | $24,610 | $7,530 | $17,080 |
| 2019 | $3,119 | $70,300 | $21,500 | $48,800 |
| 2018 | $3,024 | $24,610 | $7,530 | $17,080 |
| 2017 | $3,164 | $24,610 | $7,140 | $17,470 |
| 2016 | $3,052 | $24,610 | $7,140 | $17,470 |
| 2015 | $3,015 | $24,610 | $7,140 | $17,470 |
| 2014 | $3,015 | $26,470 | $7,670 | $18,800 |
Property History
| Date | Event | Price | List to Sale | Price per Sq Ft | Prior Sale |
|---|---|---|---|---|---|
| 10/29/2025 10/29/25 | Pending | -- | -- | -- | |
| 08/14/2025 08/14/25 | For Sale | $209,900 | +14.7% | $116 / Sq Ft | |
| 08/19/2024 08/19/24 | Sold | $183,000 | -1.1% | $101 / Sq Ft | View Prior Sale |
| 06/27/2024 06/27/24 | Pending | -- | -- | -- | |
| 06/19/2024 06/19/24 | For Sale | $185,000 | 0.0% | $102 / Sq Ft | |
| 06/14/2024 06/14/24 | Pending | -- | -- | -- | |
| 06/12/2024 06/12/24 | Price Changed | $185,000 | -7.5% | $102 / Sq Ft | |
| 06/03/2024 06/03/24 | For Sale | $199,900 | -- | $110 / Sq Ft |
Purchase History
| Date | Type | Sale Price | Title Company |
|---|---|---|---|
| Warranty Deed | $183,000 | Harvard Title | |
| Sheriffs Deed | $80,200 | None Listed On Document | |
| Warranty Deed | $113,500 | Insignia Title Agency Ltd | |
| Deed | -- | -- | |
| Deed | $65,000 | -- | |
| Deed | -- | -- |
Mortgage History
| Date | Status | Loan Amount | Loan Type |
|---|---|---|---|
| Open | $183,000 | VA | |
| Previous Owner | $79,100 | No Value Available |
Source: MLS Now (Howard Hanna)
MLS Number: 5148399
APN: 785-23-008
- 15708 Rowena Ave
- 185 Creekside Dr
- 16002 Turney Rd
- 14951 Carol Dr
- 6378 Valley Ranch Dr
- 6372 Valley Ranch Dr
- 15717 Shirley Ave
- SL15 Rocky Top Ct
- 6030 Dunham Rd
- 15809 Shirley Ave
- 14916 Summit Ave
- 15701 Walvern Blvd
- 6318 Valley Ranch Dr
- 14917 Summit Ave
- 14775 Lisa Dr
- 6437 Kimberly Dr
- 13577 Robinhood Dr
- 13578 Foxcroft Dr
- 122 Bayberry Ln
- 576 Turney Rd Unit D



