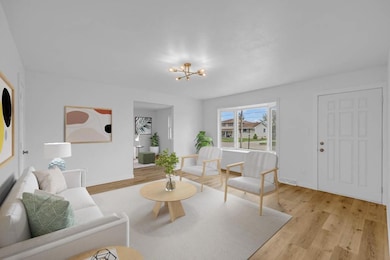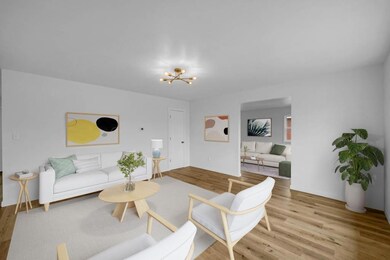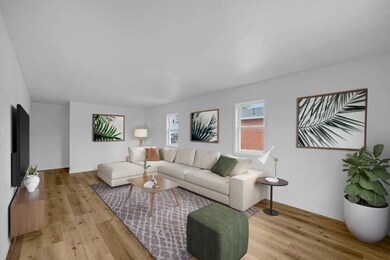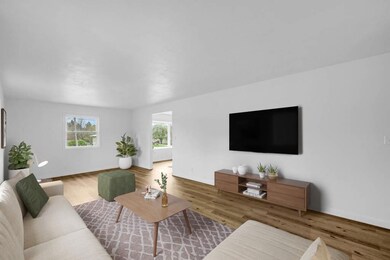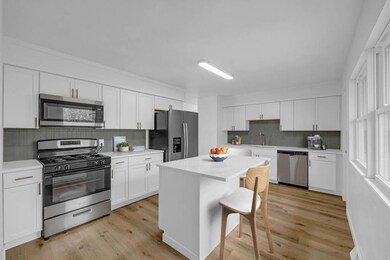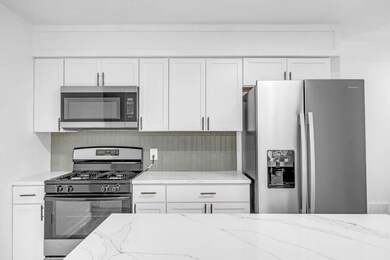
1509 4th St SW Altoona, IA 50009
Highlights
- Deck
- Wood Flooring
- Formal Dining Room
- Ranch Style House
- No HOA
- 4-minute walk to Phoenix Park
About This Home
As of June 2025This newly renovated 4-bedroom home in Altoona is packed with updates and ready for you to move in. It features a brand-new roof, new flooring throughout, and a completely remodeled kitchen with stainless steel appliances, quartz countertops, an island with seating, a stainless undermount sink, and gold finishes. The new bathroom includes a tiled tub surround, large vanity and green accents. Enjoy a large living room, additional family/dining room, and a spacious primary bedroom at the back of the home. Outside, a newly stained deck, fenced yard, and a semi-finished lower level provide plenty of options to make the space your own.
Home Details
Home Type
- Single Family
Est. Annual Taxes
- $3,681
Year Built
- Built in 1962
Lot Details
- 10,335 Sq Ft Lot
- Property is Fully Fenced
- Chain Link Fence
Parking
- Driveway
Home Design
- Ranch Style House
- Block Foundation
- Asphalt Shingled Roof
- Vinyl Siding
Interior Spaces
- 1,584 Sq Ft Home
- Drapes & Rods
- Family Room Downstairs
- Formal Dining Room
- Fire and Smoke Detector
- Unfinished Basement
Kitchen
- Eat-In Kitchen
- Stove
- Dishwasher
Flooring
- Wood
- Carpet
- Vinyl
Bedrooms and Bathrooms
- 4 Main Level Bedrooms
- 1 Full Bathroom
Laundry
- Dryer
- Washer
Additional Features
- Deck
- Forced Air Heating and Cooling System
Community Details
- No Home Owners Association
Listing and Financial Details
- Assessor Parcel Number 17100498003000
Ownership History
Purchase Details
Home Financials for this Owner
Home Financials are based on the most recent Mortgage that was taken out on this home.Purchase Details
Home Financials for this Owner
Home Financials are based on the most recent Mortgage that was taken out on this home.Similar Homes in Altoona, IA
Home Values in the Area
Average Home Value in this Area
Purchase History
| Date | Type | Sale Price | Title Company |
|---|---|---|---|
| Warranty Deed | $250,000 | None Listed On Document | |
| Warranty Deed | $250,000 | None Listed On Document | |
| Fiduciary Deed | $180,500 | None Listed On Document |
Mortgage History
| Date | Status | Loan Amount | Loan Type |
|---|---|---|---|
| Open | $150,000 | New Conventional | |
| Closed | $150,000 | New Conventional |
Property History
| Date | Event | Price | Change | Sq Ft Price |
|---|---|---|---|---|
| 06/18/2025 06/18/25 | Sold | $250,000 | 0.0% | $158 / Sq Ft |
| 05/28/2025 05/28/25 | Pending | -- | -- | -- |
| 05/21/2025 05/21/25 | Price Changed | $250,000 | -3.8% | $158 / Sq Ft |
| 05/14/2025 05/14/25 | Price Changed | $260,000 | -1.9% | $164 / Sq Ft |
| 04/28/2025 04/28/25 | For Sale | $265,000 | +46.8% | $167 / Sq Ft |
| 02/06/2025 02/06/25 | Sold | $180,500 | -9.8% | $114 / Sq Ft |
| 01/15/2025 01/15/25 | Pending | -- | -- | -- |
| 01/11/2025 01/11/25 | For Sale | $200,000 | -- | $126 / Sq Ft |
Tax History Compared to Growth
Tax History
| Year | Tax Paid | Tax Assessment Tax Assessment Total Assessment is a certain percentage of the fair market value that is determined by local assessors to be the total taxable value of land and additions on the property. | Land | Improvement |
|---|---|---|---|---|
| 2024 | $3,362 | $221,300 | $49,800 | $171,500 |
| 2023 | $3,546 | $221,300 | $49,800 | $171,500 |
| 2022 | $3,500 | $186,100 | $43,100 | $143,000 |
| 2021 | $3,364 | $186,100 | $43,100 | $143,000 |
| 2020 | $3,304 | $170,800 | $39,500 | $131,300 |
| 2019 | $3,054 | $170,800 | $39,500 | $131,300 |
| 2018 | $3,052 | $155,700 | $35,200 | $120,500 |
| 2017 | $3,078 | $155,700 | $35,200 | $120,500 |
| 2016 | $3,064 | $143,000 | $32,000 | $111,000 |
| 2015 | $3,064 | $143,000 | $32,000 | $111,000 |
| 2014 | $2,788 | $128,900 | $29,000 | $99,900 |
Agents Affiliated with this Home
-
Mariah Klemp

Seller's Agent in 2025
Mariah Klemp
RE/MAX
(515) 608-9242
7 in this area
196 Total Sales
-
Robert Eisenlauer

Seller's Agent in 2025
Robert Eisenlauer
RE/MAX
(515) 979-2883
27 in this area
437 Total Sales
-
Lance Martinson

Seller Co-Listing Agent in 2025
Lance Martinson
RE/MAX
(515) 371-8765
22 in this area
362 Total Sales
-
Erin Rundall

Buyer's Agent in 2025
Erin Rundall
Keller Williams Realty GDM
(515) 326-0369
12 in this area
588 Total Sales
-
Kelsey Ripperger
K
Buyer Co-Listing Agent in 2025
Kelsey Ripperger
Keller Williams Realty GDM
(515) 330-7865
1 in this area
20 Total Sales
Map
Source: Des Moines Area Association of REALTORS®
MLS Number: 716751
APN: 171-00498003000
- 1699 Glade Dr SW
- 345 13th Ave SW Unit 17
- 1605 2nd St NW
- 1002 3rd St SW
- 1016 1st St NW
- 202 11th Ave NW
- 2209 4th St SW
- 2303 3rd St SW
- 2209 8th Street Ct SW
- 150 10th Ave SW
- 2424 Guenever Ct
- 1634 Prairie Cir
- 2403 Guenever Ct
- 800 Scenic View Blvd
- 506 12th Ave NW
- 204 25th Ave SW
- 612 12th Ave NW
- 1208 7th St NW
- 1304 7th St NW
- 904 Eagle Creek Blvd SW

