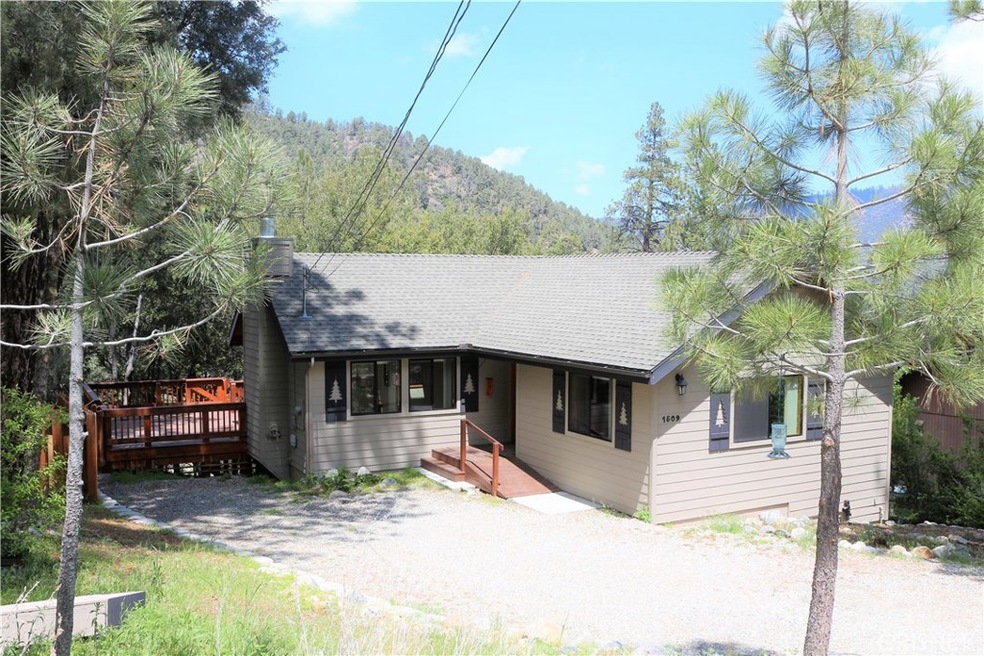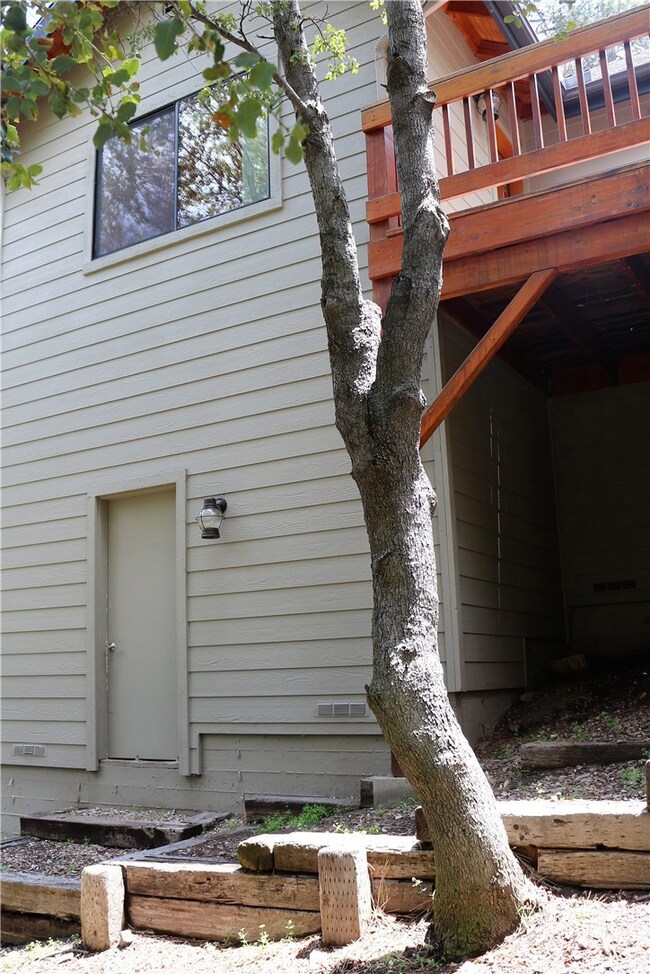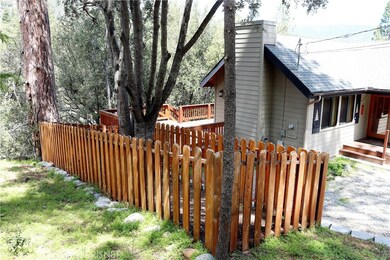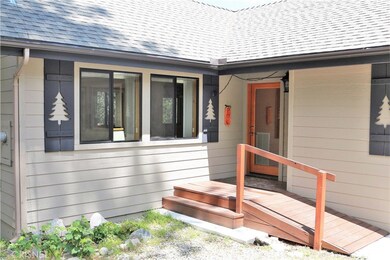
1509 Bernina Dr Pine Mountain Club, CA 93225
Highlights
- Golf Course Community
- Open Floorplan
- Near a National Forest
- 24-Hour Security
- Mountain View
- Deck
About This Home
As of December 2024Single level living on a quiet street is available again! This home is in excellent shape in and out. She sits on the greenbelt offering seclusion from those who want nobody behind them. Your deck even has it's own entrance to a dog run, ready for Fido and making it easy for him to run and roam from deck to run to home. The only steps take you down to a locked unfinished dirt floor access (storage?) under the home. In your front door you'll find wood floors and an open, hi-ceiling living room with actual wood burning stone fireplace and an abundance of windows allowing amazing views of surrounding scenery & natural light to pour in. Attached and tucked to one side out of the way is your kitchen complete with granite counter tops, tile back splash, breakfast bar as well as dining area with quick access to your back deck for BBQ-ing and bongo tapping. The layout is perfect! Head down the front side of the home and see your full guest bath with laundry, tile floors, and clean as a whistle. Guest bedroom and master bedroom both are carpeted for the cool days. Your master bedroom has a vaulted pine ceiling as well as a full bath-bathroom. Driveway is gravel making snow shoveling non-existent. There is ample parking for friends and nothing to do here so leave your tools in your belt or tuck them in the huge storage space below the home. Welcome home to your home on the hill! Escrow cancelled to no fault of property whatsoever.
Last Agent to Sell the Property
Anthony Ziegler
No Firm Affiliation License #02005682 Listed on: 06/03/2019
Home Details
Home Type
- Single Family
Year Built
- Built in 2002
Lot Details
- 10,822 Sq Ft Lot
- Wooded Lot
HOA Fees
- $134 Monthly HOA Fees
Property Views
- Mountain
- Neighborhood
Interior Spaces
- 1,116 Sq Ft Home
- 1-Story Property
- Open Floorplan
- Cathedral Ceiling
- Ceiling Fan
- Recessed Lighting
- Wood Burning Fireplace
- Living Room with Fireplace
- Formal Dining Room
- Storage
- Laundry Room
- Unfinished Basement
Kitchen
- Eat-In Kitchen
- Propane Range
- Dishwasher
- Granite Countertops
- Ceramic Countertops
Flooring
- Wood
- Carpet
- Tile
Bedrooms and Bathrooms
- 2 Main Level Bedrooms
- 2 Full Bathrooms
Parking
- 6 Open Parking Spaces
- 6 Parking Spaces
- Parking Available
- Driveway Level
Accessible Home Design
- Ramp on the main level
Outdoor Features
- Deck
- Wood patio
Schools
- Frazier Park Elementary School
- El Tejon 2 Middle School
- Frazier Mountain High School
Utilities
- Forced Air Heating System
- Conventional Septic
Listing and Financial Details
- Legal Lot and Block 713 / 3508
- Tax Tract Number 33
- Assessor Parcel Number 3165220600
Community Details
Overview
- Pmcpoa Association, Phone Number (661) 242-3788
- Near a National Forest
- Greenbelt
Amenities
- Outdoor Cooking Area
- Picnic Area
- Meeting Room
Recreation
- Golf Course Community
- Tennis Courts
- Sport Court
- Community Playground
- Community Pool
- Hiking Trails
Security
- 24-Hour Security
Similar Homes in the area
Home Values in the Area
Average Home Value in this Area
Property History
| Date | Event | Price | Change | Sq Ft Price |
|---|---|---|---|---|
| 12/02/2024 12/02/24 | Sold | $365,000 | -1.4% | $327 / Sq Ft |
| 11/01/2024 11/01/24 | Pending | -- | -- | -- |
| 09/26/2024 09/26/24 | For Sale | $369,999 | +51.0% | $332 / Sq Ft |
| 07/31/2019 07/31/19 | Sold | $245,000 | +2.1% | $220 / Sq Ft |
| 07/01/2019 07/01/19 | Pending | -- | -- | -- |
| 06/03/2019 06/03/19 | For Sale | $239,900 | +2.1% | $215 / Sq Ft |
| 05/23/2019 05/23/19 | Sold | $234,900 | 0.0% | $210 / Sq Ft |
| 05/07/2019 05/07/19 | Pending | -- | -- | -- |
| 04/23/2019 04/23/19 | For Sale | $234,900 | 0.0% | $210 / Sq Ft |
| 04/16/2019 04/16/19 | Pending | -- | -- | -- |
| 04/12/2019 04/12/19 | For Sale | $234,900 | +30.5% | $210 / Sq Ft |
| 05/03/2013 05/03/13 | Sold | $180,000 | -- | $161 / Sq Ft |
| 04/22/2013 04/22/13 | Pending | -- | -- | -- |
Tax History Compared to Growth
Agents Affiliated with this Home
-
Karen Barrios

Seller's Agent in 2024
Karen Barrios
eXp Realty of California Inc
(818) 698-2563
73 in this area
87 Total Sales
-
B
Seller's Agent in 2019
Brandon Yager
Yager Realty Of California
-
A
Seller's Agent in 2019
Anthony Ziegler
No Firm Affiliation
-
Steven Donnelly

Buyer's Agent in 2019
Steven Donnelly
Pine Mountain Properties
(661) 242-0146
31 in this area
32 Total Sales
-
G
Buyer's Agent in 2013
George Friedl
No Firm Affiliation
Map
Source: California Regional Multiple Listing Service (CRMLS)
MLS Number: SR19128849
- 1517 Zion Way
- 1420 Bernina Dr
- 1216 Banff Dr
- 1704 Freeman Dr
- 1613 Freeman Dr
- 1709 Lassen Way
- 1300 Banff Dr
- 1737 Zion Way
- 1613 Lassen Way
- 1801 Bernina Dr
- 1612 Lassen Way
- 1812 Bernina Dr
- 1725 Matterhorn Dr
- 1808 Matterhorn Dr
- 1900 Teton Way
- 1827 Matterhorn Dr
- 1909 Bernina Dr
- 1832 Matterhorn Dr
- 1905 Freeman Dr
- 1715 Dawn Ct






