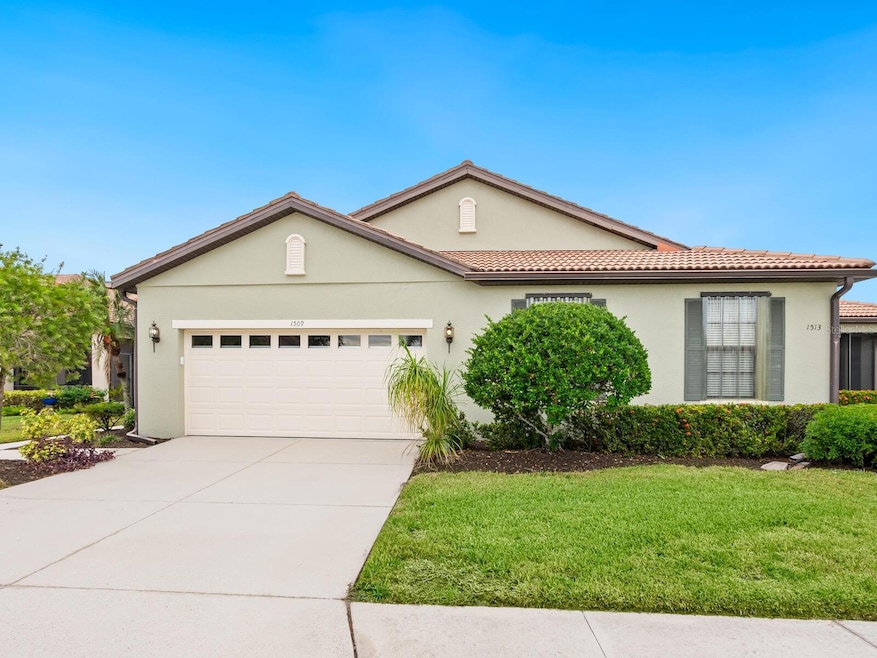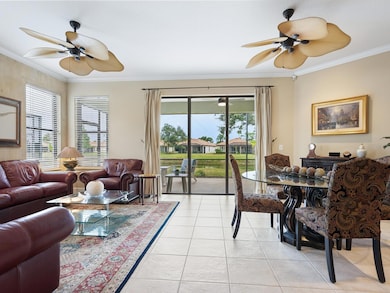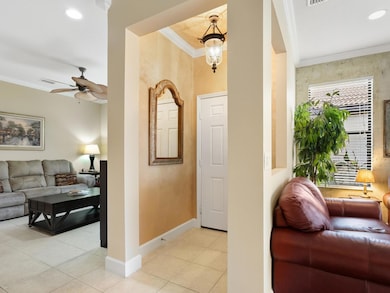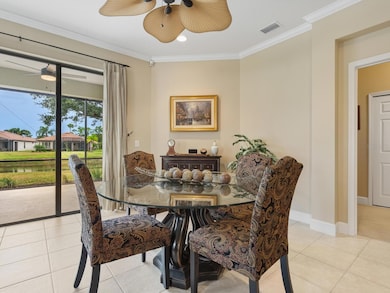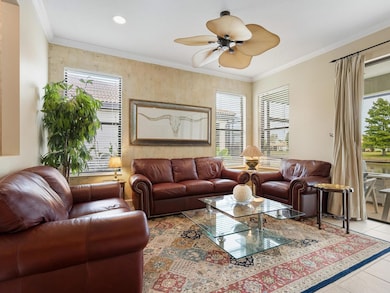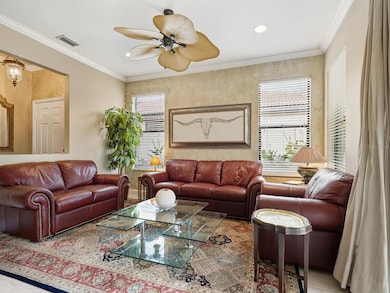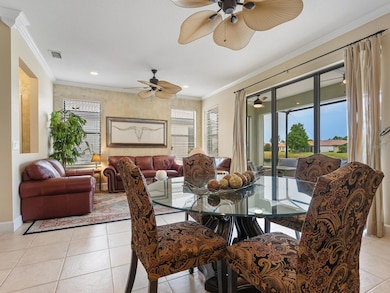1509 Maseno Dr Venice, FL 34292
Estimated payment $2,483/month
Highlights
- Fitness Center
- Gated Community
- Open Floorplan
- Active Adult
- Lake View
- Clubhouse
About This Home
Under contract-accepting backup offers. Enjoy peaceful lake views from this beautiful 2-bedroom plus den paired-villa, located in the sought-after 55+ resort-style community of Venetian Falls! The Michelangelo floor plan offers an inviting entryway, an open plan with outdoor views from the main living areas, plus a flex room to use as a den or office. Further features include a newer A/C (May 2025), crown molding, and enhanced baseboards. The kitchen features a cozy breakfast nook, cabinet under-mount lighting and uplighting, stainless-steel appliances, and granite countertops and dining bar. The Primary Suite showcases lake views, a large walk-in closet, and an ensuite bathroom with dual sinks, a Roman shower, and a private water closet. Designed for comfort and privacy, the guest bedroom and bath are located on the opposite side of the home. Relax on the screened lanai with two ceiling fans, just perfect for grilling and outdoor dining, while enjoying the view. Venetian Falls residents enjoy exceptional amenities—resort-style clubhouse, heated lap pool and spa, resistance-walking pool, fitness center, billiards room, bocce courts, and a full-time activities director. The HOA fee includes lawn care, irrigation, exterior painting, roof cleaning, internet, and basic cable—with no CDD fee. Ideally located just minutes from Gulf Coast beaches, shopping, dining, and historic downtown Venice, this home combines comfort, convenience, and resort-style living at its finest!
Listing Agent
HOMESMART Brokerage Phone: 407-476-0461 License #3160969 Listed on: 11/11/2025

Property Details
Home Type
- Multi-Family
Est. Annual Taxes
- $2,860
Year Built
- Built in 2005
Lot Details
- 5,742 Sq Ft Lot
- West Facing Home
- Private Lot
- Landscaped with Trees
HOA Fees
- $348 Monthly HOA Fees
Parking
- 2 Car Attached Garage
- Garage Door Opener
Home Design
- Villa
- Property Attached
- Slab Foundation
- Tile Roof
- Block Exterior
- Stucco
Interior Spaces
- 1,685 Sq Ft Home
- Open Floorplan
- Shelving
- Crown Molding
- Ceiling Fan
- Blinds
- Sliding Doors
- Combination Dining and Living Room
- Den
- Inside Utility
- Lake Views
- Fire and Smoke Detector
Kitchen
- Breakfast Area or Nook
- Eat-In Kitchen
- Breakfast Bar
- Walk-In Pantry
- Range
- Microwave
- Dishwasher
- Granite Countertops
- Disposal
Flooring
- Carpet
- Laminate
- Ceramic Tile
Bedrooms and Bathrooms
- 2 Bedrooms
- En-Suite Bathroom
- Walk-In Closet
- 2 Full Bathrooms
- Single Vanity
- Private Water Closet
- Bathtub with Shower
- Shower Only
- Window or Skylight in Bathroom
Laundry
- Laundry Room
- Dryer
- Washer
Eco-Friendly Details
- Reclaimed Water Irrigation System
Outdoor Features
- Covered Patio or Porch
- Exterior Lighting
- Rain Gutters
- Private Mailbox
Utilities
- Central Heating and Cooling System
- Underground Utilities
- Electric Water Heater
- High Speed Internet
- Phone Available
- Cable TV Available
Listing and Financial Details
- Legal Lot and Block 25 / 3
- Assessor Parcel Number 0420160049
Community Details
Overview
- Active Adult
- Association fees include cable TV, common area taxes, pool, escrow reserves fund, internet, ground maintenance, management, private road, recreational facilities, security
- Castle Group Stacy Martin Association, Phone Number (941) 492-6913
- Venetian Falls Community
- Venetian Falls Ph 1 Subdivision
- Association Owns Recreation Facilities
- The community has rules related to building or community restrictions, deed restrictions, fencing, vehicle restrictions
Amenities
- Clubhouse
Recreation
- Recreation Facilities
- Fitness Center
- Community Pool
- Community Spa
Pet Policy
- 3 Pets Allowed
- Breed Restrictions
Security
- Security Service
- Gated Community
Map
Home Values in the Area
Average Home Value in this Area
Tax History
| Year | Tax Paid | Tax Assessment Tax Assessment Total Assessment is a certain percentage of the fair market value that is determined by local assessors to be the total taxable value of land and additions on the property. | Land | Improvement |
|---|---|---|---|---|
| 2024 | $2,731 | $232,398 | -- | -- |
| 2023 | $2,731 | $225,629 | $0 | $0 |
| 2022 | $2,633 | $219,057 | $0 | $0 |
| 2021 | $2,583 | $212,677 | $0 | $0 |
| 2020 | $2,580 | $209,741 | $0 | $0 |
| 2019 | $2,449 | $205,025 | $0 | $0 |
| 2018 | $2,380 | $201,202 | $0 | $0 |
| 2017 | $2,366 | $197,064 | $0 | $0 |
| 2016 | $2,360 | $232,500 | $59,300 | $173,200 |
| 2015 | $2,552 | $205,200 | $53,100 | $152,100 |
| 2014 | $2,158 | $170,700 | $0 | $0 |
Property History
| Date | Event | Price | List to Sale | Price per Sq Ft | Prior Sale |
|---|---|---|---|---|---|
| 11/13/2025 11/13/25 | Pending | -- | -- | -- | |
| 11/11/2025 11/11/25 | For Sale | $359,900 | +34.3% | $214 / Sq Ft | |
| 08/17/2018 08/17/18 | Off Market | $268,000 | -- | -- | |
| 10/30/2014 10/30/14 | Sold | $268,000 | -2.2% | $159 / Sq Ft | View Prior Sale |
| 08/31/2014 08/31/14 | Pending | -- | -- | -- | |
| 07/25/2014 07/25/14 | Price Changed | $273,900 | -2.1% | $163 / Sq Ft | |
| 07/11/2014 07/11/14 | For Sale | $279,900 | -- | $166 / Sq Ft |
Purchase History
| Date | Type | Sale Price | Title Company |
|---|---|---|---|
| Warranty Deed | $268,000 | Attorney | |
| Interfamily Deed Transfer | -- | None Available | |
| Interfamily Deed Transfer | -- | Attorney |
Mortgage History
| Date | Status | Loan Amount | Loan Type |
|---|---|---|---|
| Open | $210,000 | New Conventional |
Source: Stellar MLS
MLS Number: N6141402
APN: 0420-16-0049
- 1498 Maseno Dr
- 1502 Maseno Dr
- 1575 Maseno Dr
- 11161 Staveley Ct
- 1410 Maseno Dr
- 11065 Barnsley Dr
- 11026 Barnsley Dr
- 11018 Barnsley Dr
- 2416 Caraway Dr
- 915 Barclay Ct
- 796 Tartan Dr Unit 796
- 20611 Pezzana Dr
- 2064 Batello Dr
- 914 Barclay Ct
- 20605 Pezzana Dr
- 912 Barclay Ct Unit 23
- 1584 Monarch Dr Unit 1584
- 1647 Lancashire Dr Unit 1647
- 1655 Lancashire Dr Unit 1655
- 1570 Monarch Dr
