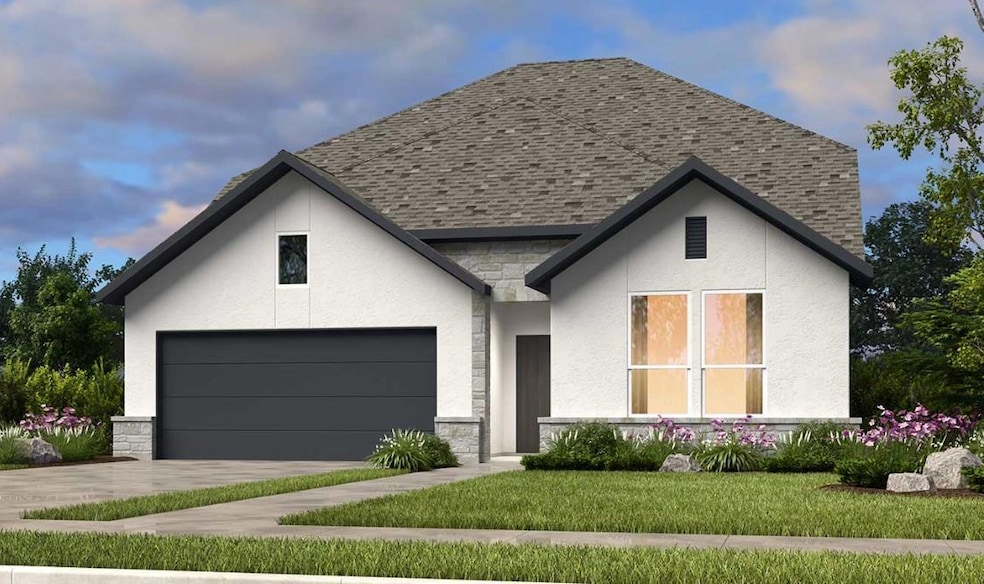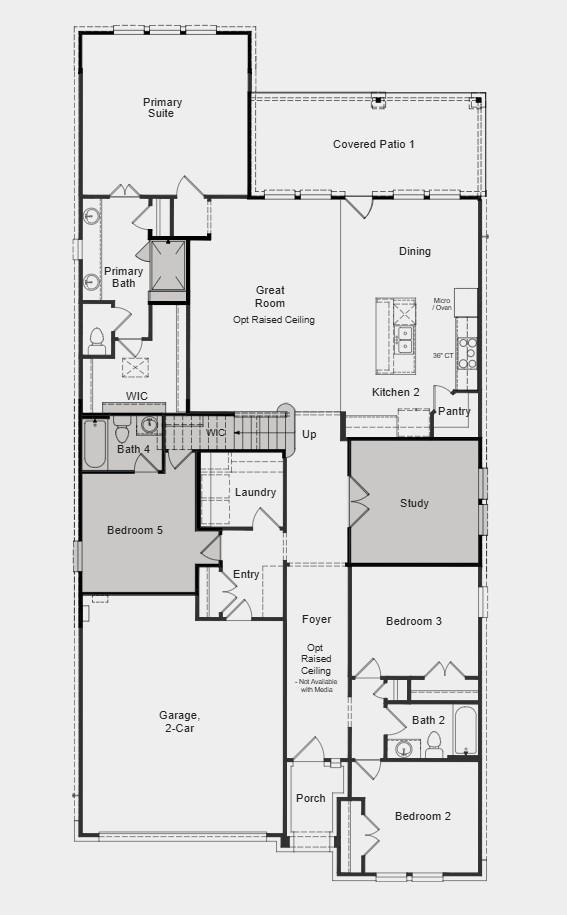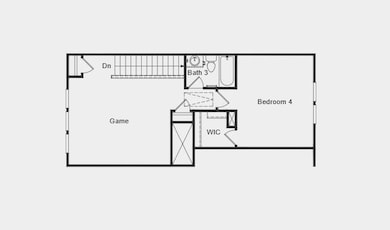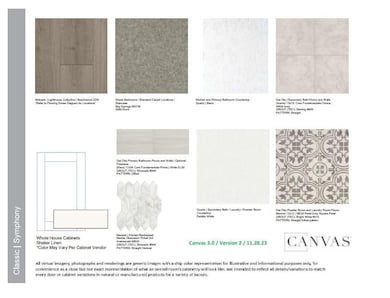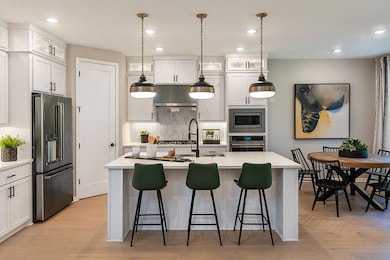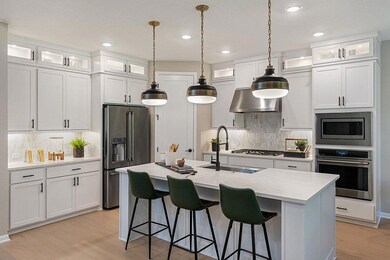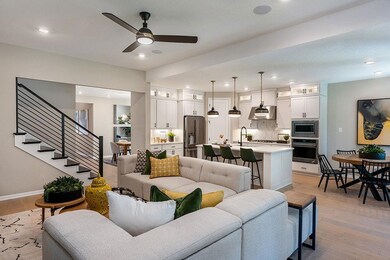1509 Plum Tree Way Andice, TX 78628
Garey Park NeighborhoodEstimated payment $3,501/month
Highlights
- Fitness Center
- Open Floorplan
- Main Floor Primary Bedroom
- Gourmet Kitchen
- Clubhouse
- Quartz Countertops
About This Home
What's Special: Larger Backyard | Model Plan | Secondary Bdrm w/Atch Bath. New Construction - February Completion! Built by Taylor Morrison, America's Most Trusted Homebuilder. Welcome to the Sienna at 1509 Plum Tree Way in Parkside on the River. The Sienna is a beautiful, two-story plan with five bedrooms plus an open concept living space that includes a gourmet kitchen overlooking the gathering room and casual dining space. Upstairs you will find a secondary bedroom and game room, for a fun evening at home. The extended covered outdoor living off of the gathering room extends your living space to enjoy the outdoors. Nestled in Texas Hill Country, Parkside on the River blends scenic beauty with modern living in Georgetown. Enjoy tree-lined streets, river views, parks, trails, and a resort-style pool—just minutes from I-35 for easy access to Austin. Additional Highlights Include: Raised ceiling at foyer and gathering room, bedroom 5 with Bath 4 in place of tandem, extended owner's suite, shower 1 with mudset at owner's bath, study in place of dining, covered outdoor living 1, and gourmet kitchen. Photos are for representative purposes only.
Listing Agent
Alexander Properties Brokerage Phone: (281) 619-8241 License #0442092 Listed on: 10/17/2025
Home Details
Home Type
- Single Family
Est. Annual Taxes
- $2,219
Year Built
- Built in 2025 | Under Construction
Lot Details
- 9,148 Sq Ft Lot
- Lot Dimensions are 50x170
- Southeast Facing Home
- Privacy Fence
- Wood Fence
- Sprinkler System
HOA Fees
- $70 Monthly HOA Fees
Parking
- 2 Car Attached Garage
- Garage Door Opener
- Community Parking Structure
Home Design
- Slab Foundation
- Composition Roof
- Stone Siding
- Stucco
Interior Spaces
- 2,839 Sq Ft Home
- 1.5-Story Property
- Open Floorplan
- Double Pane Windows
- Vinyl Clad Windows
- Window Screens
- Dining Room
- Neighborhood Views
Kitchen
- Gourmet Kitchen
- Open to Family Room
- Breakfast Bar
- Built-In Electric Oven
- Gas Cooktop
- Range Hood
- Stainless Steel Appliances
- Quartz Countertops
Flooring
- Carpet
- Laminate
- Tile
Bedrooms and Bathrooms
- 5 Bedrooms | 4 Main Level Bedrooms
- Primary Bedroom on Main
- Walk-In Closet
- In-Law or Guest Suite
- 4 Full Bathrooms
- Double Vanity
- Walk-in Shower
Home Security
- Carbon Monoxide Detectors
- Fire and Smoke Detector
Eco-Friendly Details
- Energy-Efficient Windows
- Energy-Efficient Construction
- Energy-Efficient HVAC
- Energy-Efficient Lighting
- Energy-Efficient Insulation
- Energy-Efficient Thermostat
Outdoor Features
- Covered Patio or Porch
Schools
- Wolf Ranch Elementary School
- James Tippit Middle School
- East View High School
Utilities
- Central Heating and Cooling System
- Vented Exhaust Fan
- Underground Utilities
- Tankless Water Heater
- High Speed Internet
- Phone Connected
- Cable TV Available
Listing and Financial Details
- Assessor Parcel Number R640542
- Tax Block P
Community Details
Overview
- Association fees include common area maintenance
- Parkside On The River Homeowners Association
- Built by Taylor Morrison
- Parkside On The River Subdivision
Amenities
- Picnic Area
- Common Area
- Clubhouse
- Community Mailbox
Recreation
- Community Playground
- Fitness Center
- Community Pool
- Park
- Dog Park
- Trails
Map
Home Values in the Area
Average Home Value in this Area
Tax History
| Year | Tax Paid | Tax Assessment Tax Assessment Total Assessment is a certain percentage of the fair market value that is determined by local assessors to be the total taxable value of land and additions on the property. | Land | Improvement |
|---|---|---|---|---|
| 2025 | $2,219 | $127,000 | $127,000 | -- |
| 2024 | $2,219 | $116,000 | $116,000 | -- |
| 2023 | $2,409 | $130,000 | $130,000 | -- |
Property History
| Date | Event | Price | List to Sale | Price per Sq Ft |
|---|---|---|---|---|
| 10/17/2025 10/17/25 | For Sale | $615,857 | -- | $217 / Sq Ft |
Source: Unlock MLS (Austin Board of REALTORS®)
MLS Number: 5346509
APN: R640542
- 1505 Plum Tree Way
- 410 Terrene Trail
- 312 Terrene Trail
- 3257W Plan at Parkside On The River - 60'
- 2895W Plan at Parkside On The River - 60'
- 3088W Plan at Parkside On The River - 60'
- 3118W Plan at Parkside On The River - 60'
- 3095W Plan at Parkside On The River - 60'
- 3203W Plan at Parkside On The River - 60'
- 3398W Plan at Parkside On The River - 60'
- 3080W Plan at Parkside On The River - 60'
- 3395W Plan at Parkside On The River - 60'
- 3399W Plan at Parkside On The River - 60'
- 2916W Plan at Parkside On The River - 60'
- 3299W Plan at Parkside On The River - 60'
- 3396W Plan at Parkside On The River - 60'
- 2944W Plan at Parkside On The River - 60'
- 3112W Plan at Parkside On The River - 60'
- 2885W Plan at Parkside On The River - 60'
- 3206W Plan at Parkside On The River - 60'
- 204 Green Knoll Ln
- 1113 Scenic Green Loop
- 705 Tradewinds Way
- 213 Skipping Stone Run
- 2212 Prairie Oaks Dr
- 1609 Red Berry Pass
- 338 Patricia Rd
- 216 Coastal Way
- 204 Coastal Way
- 120 Upland Dr
- 125 High Plains Dr
- 129 Bruin Paw Dr
- 119 Faubion Dr Unit B
- 104 Scenic Hills Cir
- 1429 Cole Estates Dr
- 328 Fawnridge St
- 113 San View Dr
- 101 Indian Shoal Dr
- 1120 Bear Track Loop
- 640 Peace Pipe Way
