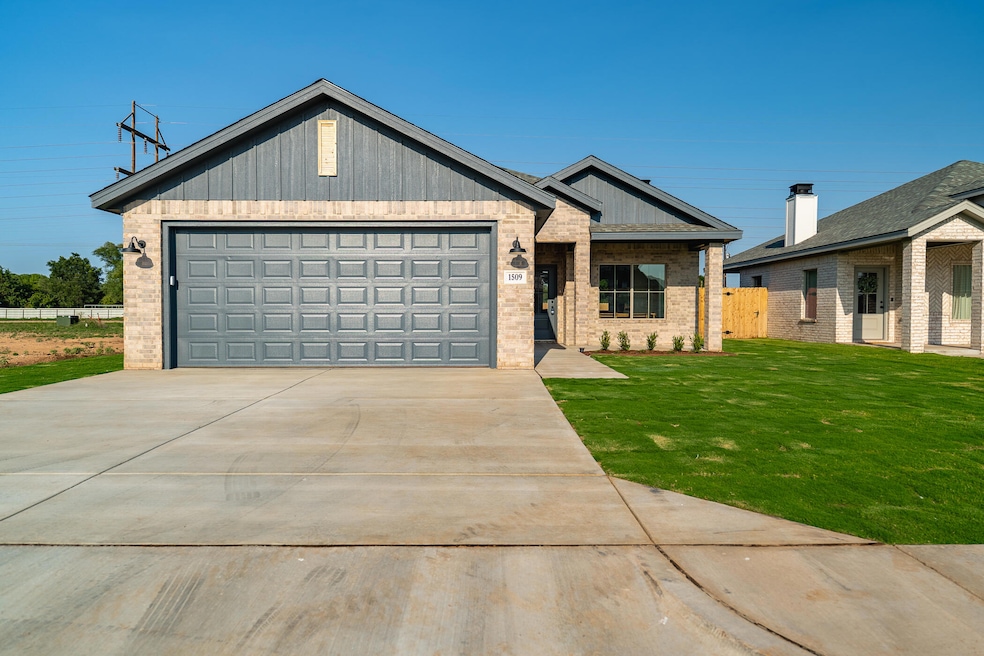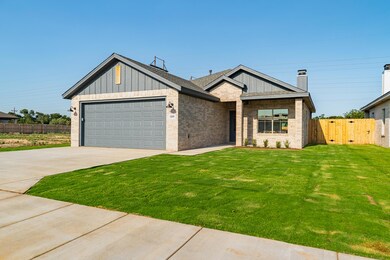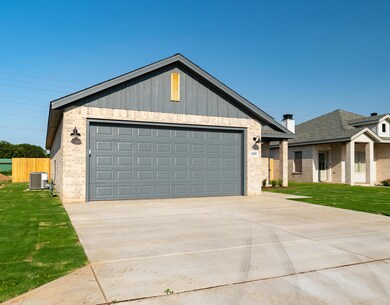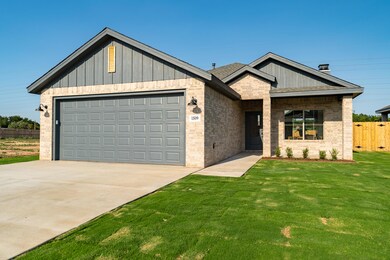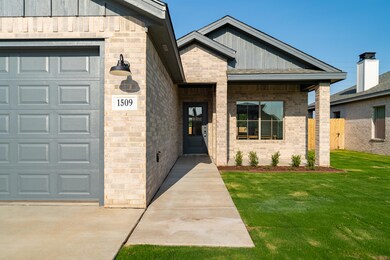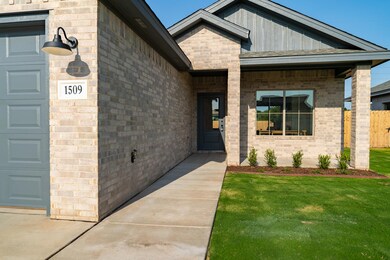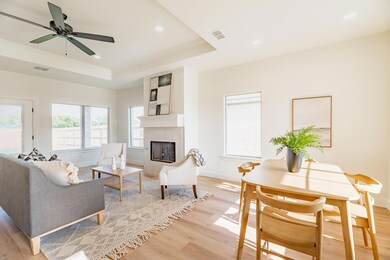
1509 Quincy Lubbock, TX 79416
Estimated payment $1,532/month
Highlights
- New Construction
- Contemporary Architecture
- No HOA
- North Ridge Elementary School Rated A
- Quartz Countertops
- 2 Car Attached Garage
About This Home
IMPORTANT!!! - UP TO $6500 CLOSING COSTS ASSISTANCE
Newly Constructed Signature Home by Ridgeline Homes, LLC
These Homes are designed to offer the essentials of a high-end residence at an affordable price. This particular plan features three bedrooms and two bathrooms, with a contemporary designer tile fireplace and mantel, and boxed ceilings in both the living room and primary bedroom.
The property boasts excellent curb appeal, complete with sod and sprinklers installed in both the front and back yards. Inside, you'll find vein quartz countertops, designer faucets and fixtures, and a spacious covered patio — ideal for entertaining or relaxing. Additional features include a recirculating hot water system and batt insulation for added energy efficiency and comfort.
The primary bedroom serves as a perfect retreat for relaxation. The primary bathroom showcases a stunning stand-up shower with three tile varieties and an isolated toilet area with built-in cabinetry. The utility room is outfitted with a mud bench for convenience and organization. The kitchen is equipped with a GE appliance package, including a gas stove to meet all your cooking needs.
Strategically located near Frenship Schools, shopping malls, and restaurants, this home combines style, functionality, and location.
Schedule your visit today!
Open House Schedule
-
Sunday, July 20, 20252:00 to 4:00 pm7/20/2025 2:00:00 PM +00:007/20/2025 4:00:00 PM +00:00Add to Calendar
Home Details
Home Type
- Single Family
Est. Annual Taxes
- $506
Year Built
- Built in 2025 | New Construction
Lot Details
- 6,414 Sq Ft Lot
- Landscaped
- Interior Lot
- Front and Back Yard Sprinklers
- Back Yard Fenced and Front Yard
Parking
- 2 Car Attached Garage
- Garage Door Opener
Home Design
- Contemporary Architecture
- Brick Exterior Construction
- Slab Foundation
- Composition Roof
- Masonite
Interior Spaces
- 1,522 Sq Ft Home
- 1-Story Property
- Ceiling Fan
- Free Standing Fireplace
- Double Pane Windows
- Living Room with Fireplace
- Laminate Flooring
- Pull Down Stairs to Attic
- Carbon Monoxide Detectors
Kitchen
- Free-Standing Gas Range
- Microwave
- Dishwasher
- Quartz Countertops
- Disposal
- Instant Hot Water
Bedrooms and Bathrooms
- 3 Bedrooms
- Walk-In Closet
- 2 Full Bathrooms
- Double Vanity
Laundry
- Laundry Room
- Washer and Electric Dryer Hookup
Outdoor Features
- Exterior Lighting
Utilities
- Central Heating and Cooling System
- Heating System Uses Natural Gas
- Gas Water Heater
Community Details
- No Home Owners Association
Listing and Financial Details
- Assessor Parcel Number R345918
Map
Home Values in the Area
Average Home Value in this Area
Tax History
| Year | Tax Paid | Tax Assessment Tax Assessment Total Assessment is a certain percentage of the fair market value that is determined by local assessors to be the total taxable value of land and additions on the property. | Land | Improvement |
|---|---|---|---|---|
| 2024 | $506 | $24,500 | $24,500 | $0 |
| 2023 | $513 | $24,500 | $24,500 | $0 |
Property History
| Date | Event | Price | Change | Sq Ft Price |
|---|---|---|---|---|
| 07/18/2025 07/18/25 | For Sale | $269,000 | 0.0% | $177 / Sq Ft |
| 07/17/2025 07/17/25 | Off Market | -- | -- | -- |
| 07/17/2025 07/17/25 | For Sale | $269,000 | -- | $177 / Sq Ft |
Mortgage History
| Date | Status | Loan Amount | Loan Type |
|---|---|---|---|
| Closed | $196,500 | Construction |
Similar Homes in Lubbock, TX
Source: Lubbock Association of REALTORS®
MLS Number: 202557932
APN: R345918
- 7005 12th St
- 7011 10th St
- 7117 19th St
- 6919 20th St
- 6904 21st St
- 6914 21st St
- 6910 21st St
- 902 Milwaukee Ave
- 6714 8th St
- 2405 Quitman Ave Unit B
- 6505 21st St Unit A
- 2401 Quitman Ave Unit A
- 2403 Quitman Ave Unit A
- 7315 8th St
- 403 Prentiss Ave
- 7312 22nd St
- 7210 25th St
- 7228 25th St
- 2104 Lasalle Ave
- 6902 20th St
