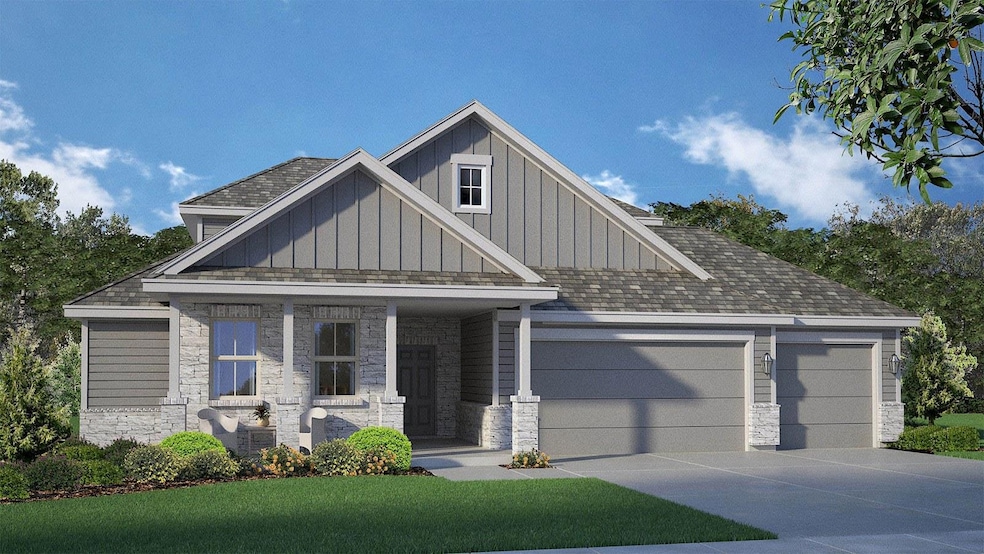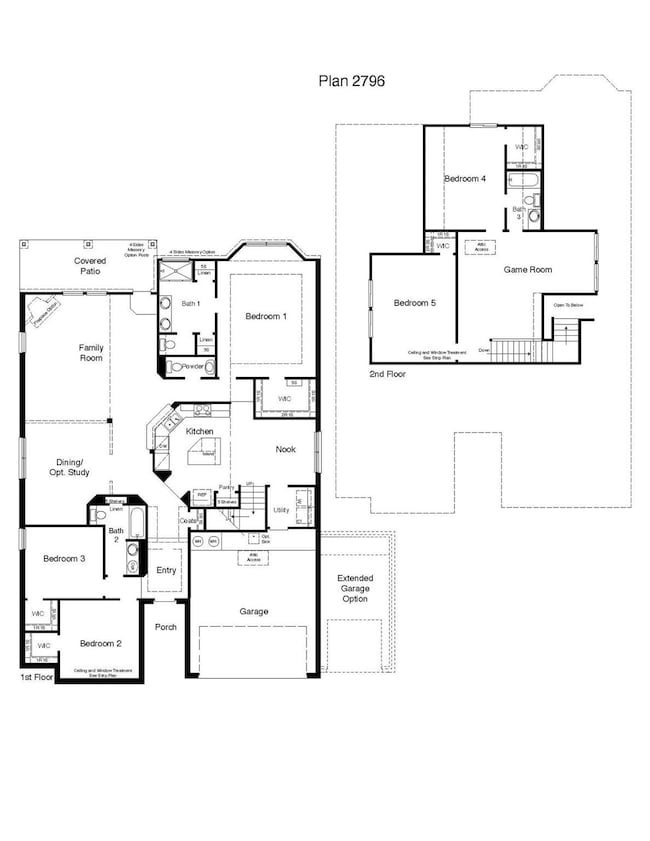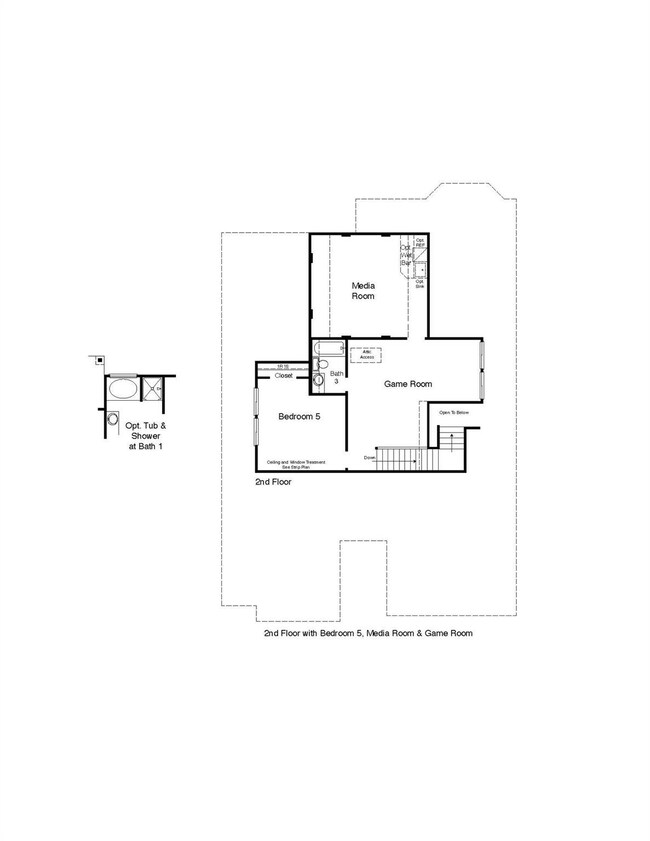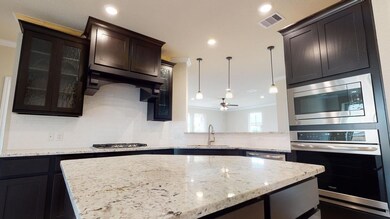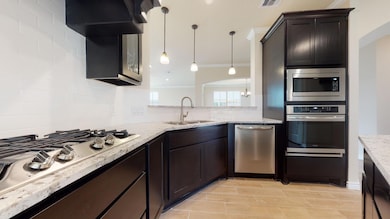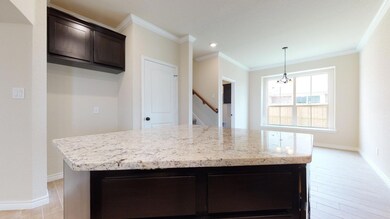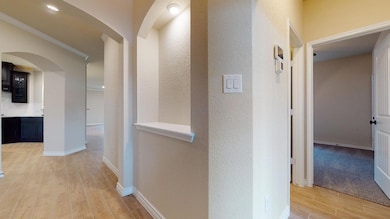
15090 Planeview Dr Salado, TX 76571
Estimated payment $3,454/month
Highlights
- Main Floor Primary Bedroom
- Community Pool
- 3 Car Attached Garage
- Salado High School Rated A-
- Covered patio or porch
- Double Vanity
About This Home
Find your home in the Sterling Meadows community in Salado, TX with the Newburgh floorplan. With approximately 3,043 sq. ft., you’ll have the perfect space in this 5 bedroom, 3.5 bath layout. Park your car or store your belongings in the attached 2-3 car garage option.
When you walk in the door, you’ll have access to 2 secondary bedrooms and a secondary bathroom. Walking further down the hall, you will enter the dining room with the option of study and family room. Enjoy the covered patio that is connected to the family room.
Find the primary bedroom next to the kitchen, with a spacious walk-in closet and bathroom with a double vanity sink and a walk-in shower. You will also have access to the kitchen that is separated from the great room by a breakfast bar. Enjoy the spacious kitchen with its beautiful flat panel maple cabinetry and decorative tile backsplash, along with stainless-steel appliances.
Find access to the laundry room and garage from the kitchen that is right next to the stairs leading to the second floor where you will immediately find the game room, with access to 2 secondary bedrooms with walk-in closets and secondary bathroom.
Want to learn more about the Newburgh floorplan? Contact us today!
Listing Agent
Nexthome Tropicana Realty Brokerage Phone: (254) 616-1850 License #0503408 Listed on: 07/09/2025

Home Details
Home Type
- Single Family
Year Built
- Built in 2025 | Under Construction
Lot Details
- 0.67 Acre Lot
- South Facing Home
- Rain Sensor Irrigation System
- Back Yard Fenced
HOA Fees
- $35 Monthly HOA Fees
Parking
- 3 Car Attached Garage
Home Design
- Slab Foundation
- Shingle Roof
- Masonry Siding
Interior Spaces
- 3,043 Sq Ft Home
- 2-Story Property
- Ceiling Fan
- Prewired Security
Kitchen
- Dishwasher
- Disposal
Flooring
- Carpet
- Tile
Bedrooms and Bathrooms
- 5 Bedrooms | 3 Main Level Bedrooms
- Primary Bedroom on Main
- Double Vanity
Accessible Home Design
- Accessible Kitchen
- Kitchen Appliances
- Accessible Hallway
- Accessible Closets
Eco-Friendly Details
- Sustainability products and practices used to construct the property include see remarks
- Energy-Efficient HVAC
Outdoor Features
- Covered patio or porch
Schools
- Thomas Arnold Elementary School
- Salado Middle School
- Salado High School
Utilities
- Central Heating and Cooling System
- High Speed Internet
Listing and Financial Details
- Assessor Parcel Number 529220
Community Details
Overview
- Sterling Meadows HOA
- Built by DR Horton
- Sterling Meadows Subdivision
Recreation
- Community Pool
Map
Home Values in the Area
Average Home Value in this Area
Property History
| Date | Event | Price | Change | Sq Ft Price |
|---|---|---|---|---|
| 07/09/2025 07/09/25 | For Sale | $522,810 | -- | $172 / Sq Ft |
Similar Homes in Salado, TX
Source: Unlock MLS (Austin Board of REALTORS®)
MLS Number: 7816037
- 15073 Planeview Dr
- 15097 Planeview Dr
- 15079 Planeview Dr
- 14089 Carsten Loop
- 15091 Planeview Dr
- 15025 Planeview Dr
- 15084 Planeview Dr
- 14006 Carsten Loop
- 15121 Armstrong Estates Rd
- 14920 Armstrong Loop
- 15079 Armstrong Estates Rd
- 15103 Armstrong Estates Rd
- 15001 Armstrong Estates Rd
- 14615 Armstrong (With Adjacent 1 074 Acres) Rd
- 14615 Armstrong Rd
- 3707 Atkins Rd
- TBD Armstrong Lodge
- 4063 Royal St
- 3415 Chisholm Trail
- 210 Nottingham Ln
- 539 Hackberry Rd Unit A & B
- 712 Eagle Pass Dr
- 8119 Green Hill Dr
- 925 Yellow Ribbon Trail
- 201 Comancheros Rd
- 208 Morrison Dr
- 5625 St Charles Dr
- 120 Morrison Dr
- 701 Taggart Trail
- 617 Marty Allen Loop
- 108 Morrison Dr
- 125 Morrison Dr
- 112 Captain Dooley Ln
- 405 Riverdale Dr
- 105 Morrison Dr
- 104 Paradise Canyon Dr
- 509 Riverdale Dr
