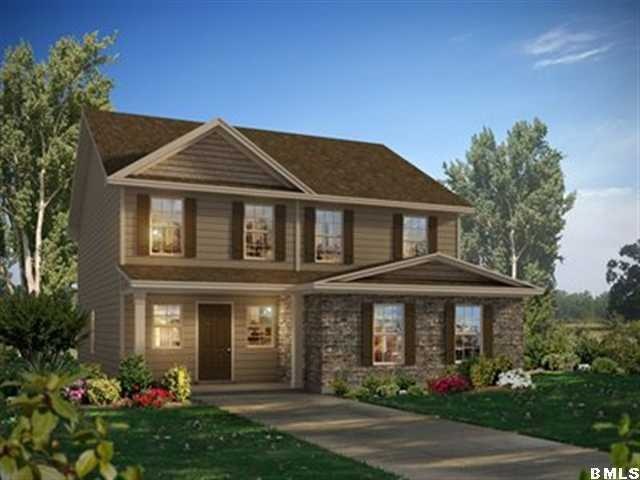
$250,000
- 2 Beds
- 2 Baths
- 1,063 Sq Ft
- 205 Landing Ln
- Bluffton, SC
Beautiful Cardinal model with private wooded views in The Preserve neighborhood of Sun City. Spacious two-bedroom, two-bath floor plan that flows seamlessly from the covered front porch to the private enclosed back patio/four-season room. The primary suite is a true retreat, with a generous walk-in closet. The two-car garage provides ample storage. The Preserve includes structural insurance,
Chris Haro Keller Williams Realty
