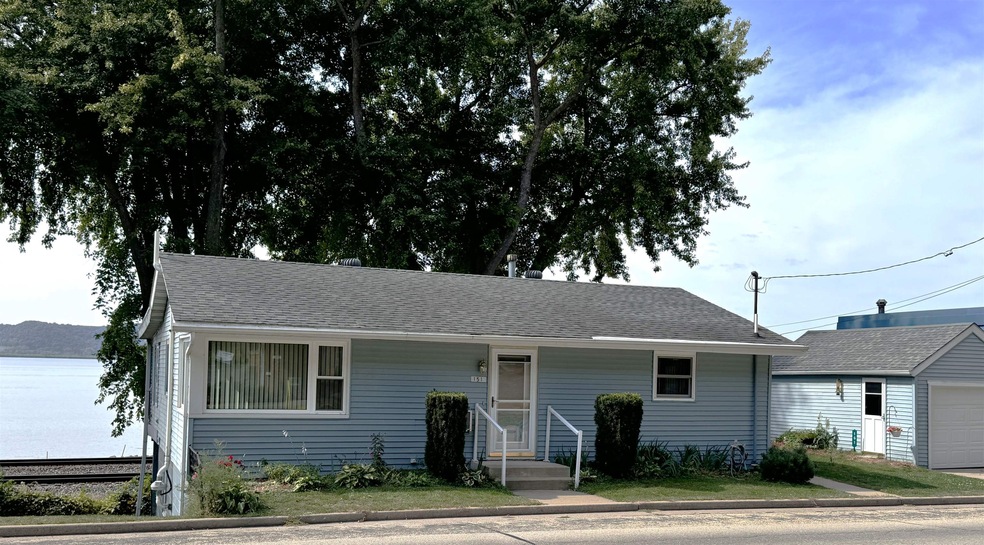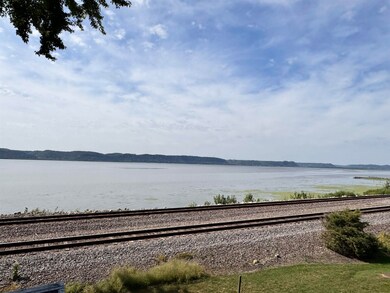
151 Main St Ferryville, WI 54628
Highlights
- Second Kitchen
- Second Garage
- Ranch Style House
- River Front
- Deck
- Great Room
About This Home
As of October 2024Charming 3-bedroom house in Ferryville right along the Mississippi River and just a short walk away from the boat ramp. This cozy home boasts three comfortably sized bedrooms a 3 seasons room with large windows allowing natural light and scenic views of the river. The kitchen is equipped with modern appliances as well as a second kitchen in basement. The house features a walkout basement, offering convenient access to the lush backyard and the tranquil river views. The house sits proudly on nearly half an acre of land, ensuring plenty of space for outdoor activities. A detached 1-car garage provides ample storage for vehicles and outdoor equipment, while an impressive mechanics shop stands ready for hobbyists or professionals alike.
Last Agent to Sell the Property
Rush Creek Realty Brokerage Phone: 608-648-2090 License #93651-94 Listed on: 09/03/2024
Last Buyer's Agent
Rush Creek Realty Brokerage Phone: 608-648-2090 License #93651-94 Listed on: 09/03/2024
Home Details
Home Type
- Single Family
Est. Annual Taxes
- $1,942
Year Built
- Built in 1960
Lot Details
- 6,098 Sq Ft Lot
- River Front
Home Design
- Ranch Style House
- Vinyl Siding
Interior Spaces
- Great Room
- Water Views
Kitchen
- Second Kitchen
- Oven or Range
- <<microwave>>
- Freezer
- Dishwasher
Bedrooms and Bathrooms
- 3 Bedrooms
Laundry
- Laundry on lower level
- Dryer
- Washer
Partially Finished Basement
- Walk-Out Basement
- Basement Fills Entire Space Under The House
- Basement Ceilings are 8 Feet High
- Block Basement Construction
- Basement Windows
Parking
- 1 Car Detached Garage
- Second Garage
Outdoor Features
- Deck
- Outdoor Storage
Schools
- Prairie View Elementary School
- De Soto Middle School
- De Soto High School
Utilities
- Zoned Heating
- Pellet Stove burns compressed wood to generate heat
- Radiant Heating System
- Well
- Liquid Propane Gas Water Heater
- Water Softener Leased
- High Speed Internet
- Internet Available
- Cable TV Available
Additional Features
- Air Cleaner
- In Flood Plain
Ownership History
Purchase Details
Home Financials for this Owner
Home Financials are based on the most recent Mortgage that was taken out on this home.Similar Homes in Ferryville, WI
Home Values in the Area
Average Home Value in this Area
Purchase History
| Date | Type | Sale Price | Title Company |
|---|---|---|---|
| Deed | $124,900 | -- | |
| Deed | $124,900 | -- |
Mortgage History
| Date | Status | Loan Amount | Loan Type |
|---|---|---|---|
| Closed | -- | No Value Available |
Property History
| Date | Event | Price | Change | Sq Ft Price |
|---|---|---|---|---|
| 07/11/2025 07/11/25 | For Sale | $299,000 | 0.0% | $123 / Sq Ft |
| 07/08/2025 07/08/25 | Off Market | $299,000 | -- | -- |
| 10/23/2024 10/23/24 | Sold | $229,000 | 0.0% | $134 / Sq Ft |
| 09/18/2024 09/18/24 | For Sale | $229,000 | 0.0% | $134 / Sq Ft |
| 09/04/2024 09/04/24 | Off Market | $229,000 | -- | -- |
| 09/03/2024 09/03/24 | For Sale | $229,000 | -- | $134 / Sq Ft |
Tax History Compared to Growth
Tax History
| Year | Tax Paid | Tax Assessment Tax Assessment Total Assessment is a certain percentage of the fair market value that is determined by local assessors to be the total taxable value of land and additions on the property. | Land | Improvement |
|---|---|---|---|---|
| 2024 | $2,079 | $144,200 | $21,200 | $123,000 |
| 2023 | $1,942 | $144,200 | $21,200 | $123,000 |
| 2022 | $2,171 | $98,400 | $15,200 | $83,200 |
| 2021 | $2,297 | $98,400 | $15,200 | $83,200 |
| 2020 | $2,291 | $98,400 | $15,200 | $83,200 |
| 2019 | $2,186 | $98,400 | $15,200 | $83,200 |
| 2018 | $2,171 | $98,400 | $15,200 | $83,200 |
| 2017 | $2,233 | $98,400 | $15,200 | $83,200 |
| 2016 | $2,307 | $98,400 | $15,200 | $83,200 |
| 2015 | $2,556 | $98,400 | $15,200 | $83,200 |
| 2014 | $2,429 | $98,400 | $15,200 | $83,200 |
| 2013 | $2,521 | $98,400 | $15,200 | $83,200 |
Agents Affiliated with this Home
-
Kari Beeman

Seller's Agent in 2025
Kari Beeman
Rush Creek Realty
(563) 370-3355
39 Total Sales
Map
Source: South Central Wisconsin Multiple Listing Service
MLS Number: 1985084
APN: 12600140000
- 14918 Eagle Ridge Rd
- 14435 Fixit Ln
- 15953 Wisconsin 35
- 14439 Fixit Ln
- 59941 Wisconsin 171
- 13486 Gurnsey Dr
- 58402 S Buck Creek Rd
- 16168 Deer Valley Trail
- 59144 Lucky Ln
- 2183 Waterview Ln
- 58557 Mississippi Ridge Ln
- 58182 Mississippi Ridge Ln
- E2614 Bohland Hollow Rd
- 3 Park Ct Unit Lot 3
- Lot 6 Grand View Dr
- 65567 Grand View Dr
- 38 Grand View Dr
- Lot 10 N View Ln
- 197 Main St
- 100 N 2nd St Unit F

