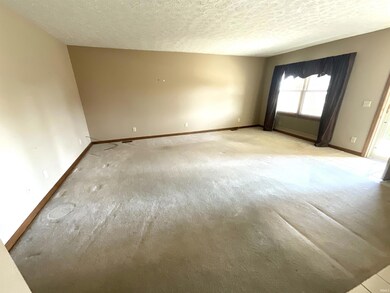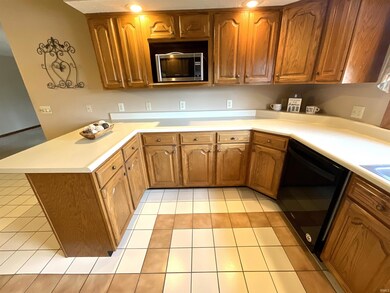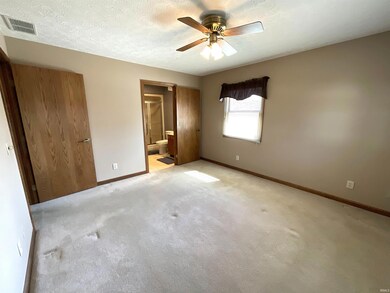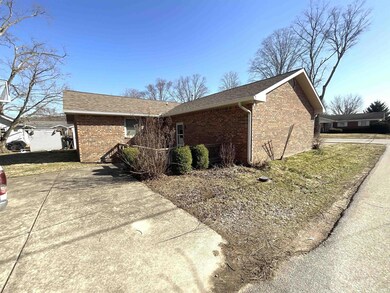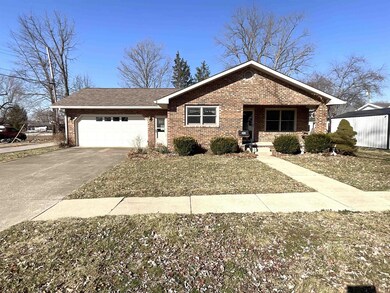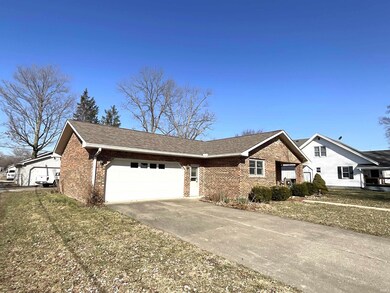
151 N Park Ave Spencer, IN 47460
Highlights
- Primary Bedroom Suite
- Covered patio or porch
- Eat-In Kitchen
- Ranch Style House
- 2 Car Attached Garage
- <<tubWithShowerToken>>
About This Home
As of June 2025This charming brick home offers 3 bedrooms, 2 baths and is located in the heart of Spencer. The warm and inviting covered front porch is a perfect space to enjoy your morning cup of coffee. Inside is the spacious living room providing plenty of room for relaxation and entertainment. The kitchen features ample counter space, a breakfast bar, and an open dining area perfect for gatherings. The primary suite serves as a private retreat with its own bathroom and linen closet. An attached two-car garage adds versatility, easily transforming into a game room, art studio, or creative space during warmer months. Outdoor enjoyment awaits on the deck and a well-manicured lawn. A detached two-car garage provides additional storage or workspace.
Last Agent to Sell the Property
Home Team Properties Brokerage Phone: 844-821-6051 Listed on: 03/13/2025
Last Buyer's Agent
BLOOM NonMember
NonMember BL
Home Details
Home Type
- Single Family
Est. Annual Taxes
- $2,143
Year Built
- Built in 1991
Lot Details
- 10,019 Sq Ft Lot
- Landscaped
Parking
- 2 Car Attached Garage
- Garage Door Opener
- Driveway
- Off-Street Parking
Home Design
- 1,590 Sq Ft Home
- Ranch Style House
- Brick Exterior Construction
- Asphalt Roof
Kitchen
- Eat-In Kitchen
- Breakfast Bar
- Electric Oven or Range
- Laminate Countertops
Flooring
- Carpet
- Tile
Bedrooms and Bathrooms
- 3 Bedrooms
- Primary Bedroom Suite
- 2 Full Bathrooms
- <<tubWithShowerToken>>
- Separate Shower
Laundry
- Laundry on main level
- Washer and Electric Dryer Hookup
Basement
- Block Basement Construction
- Crawl Space
Schools
- Spencer Elementary School
- Owen Valley Middle School
- Owen Valley High School
Utilities
- Forced Air Heating and Cooling System
- Heating System Uses Gas
Additional Features
- Covered patio or porch
- Suburban Location
Listing and Financial Details
- Assessor Parcel Number 60-10-21-300-400.241-028
Ownership History
Purchase Details
Home Financials for this Owner
Home Financials are based on the most recent Mortgage that was taken out on this home.Purchase Details
Home Financials for this Owner
Home Financials are based on the most recent Mortgage that was taken out on this home.Similar Homes in Spencer, IN
Home Values in the Area
Average Home Value in this Area
Purchase History
| Date | Type | Sale Price | Title Company |
|---|---|---|---|
| Warranty Deed | $280,000 | None Listed On Document | |
| Deed | $277,500 | None Listed On Document |
Property History
| Date | Event | Price | Change | Sq Ft Price |
|---|---|---|---|---|
| 06/19/2025 06/19/25 | Sold | $280,000 | -3.1% | $176 / Sq Ft |
| 05/30/2025 05/30/25 | Pending | -- | -- | -- |
| 05/28/2025 05/28/25 | Price Changed | $289,000 | -5.2% | $182 / Sq Ft |
| 04/08/2025 04/08/25 | Price Changed | $304,900 | -3.2% | $192 / Sq Ft |
| 03/13/2025 03/13/25 | For Sale | $315,000 | +13.5% | $198 / Sq Ft |
| 09/27/2024 09/27/24 | Sold | $277,500 | +7.1% | $175 / Sq Ft |
| 09/16/2024 09/16/24 | Pending | -- | -- | -- |
| 09/12/2024 09/12/24 | For Sale | $259,000 | -- | $163 / Sq Ft |
Tax History Compared to Growth
Tax History
| Year | Tax Paid | Tax Assessment Tax Assessment Total Assessment is a certain percentage of the fair market value that is determined by local assessors to be the total taxable value of land and additions on the property. | Land | Improvement |
|---|---|---|---|---|
| 2024 | $2,143 | $214,300 | $16,500 | $197,800 |
| 2023 | $2,066 | $196,700 | $16,500 | $180,200 |
| 2022 | $1,635 | $158,100 | $16,500 | $141,600 |
| 2021 | $1,659 | $162,900 | $16,500 | $146,400 |
| 2020 | $1,562 | $153,100 | $16,500 | $136,600 |
| 2019 | $1,451 | $141,500 | $16,500 | $125,000 |
| 2018 | $1,510 | $135,800 | $16,500 | $119,300 |
| 2017 | $1,572 | $142,900 | $25,000 | $117,900 |
| 2016 | $1,592 | $145,700 | $25,000 | $120,700 |
| 2014 | $1,549 | $141,600 | $25,000 | $116,600 |
| 2013 | -- | $140,400 | $25,000 | $115,400 |
Agents Affiliated with this Home
-
Samantha Carver

Seller's Agent in 2025
Samantha Carver
Home Team Properties
(812) 821-6051
40 in this area
223 Total Sales
-
B
Buyer's Agent in 2025
BLOOM NonMember
NonMember BL
-
Vern Keith
V
Seller's Agent in 2024
Vern Keith
Keith Realty & Auction Group
(812) 821-1211
8 in this area
34 Total Sales
-
Rob Ranard

Buyer's Agent in 2024
Rob Ranard
Home Team Properties
(844) 821-6051
31 in this area
119 Total Sales
Map
Source: Indiana Regional MLS
MLS Number: 202508011
APN: 60-10-21-300-400.241-028
- 205 N Main St
- 101 E Wayne St
- 213 N Fletcher Ave
- 851 E Franklin St
- 80 W Jefferson St
- 278 E Clay St
- 357 S Main St
- 209 Middle St
- 209 N Middle St
- 135 & 137 W Wayne St
- 135 W Wayne St
- 2.861A State Road 46
- 169 Sycamore St
- 169 S Sycamore St
- 886 W Franklin St
- 480 S West St
- 319 Walnut St
- 5 Th Ave
- 1650 E State Hwy 46
- 736 Freeman Rd

