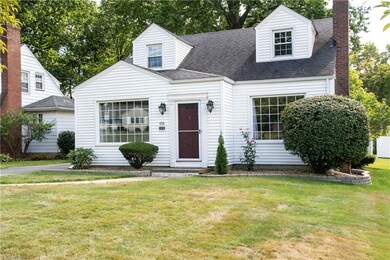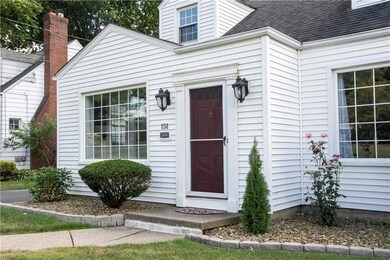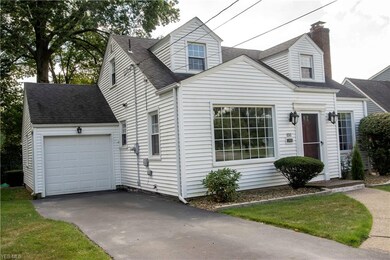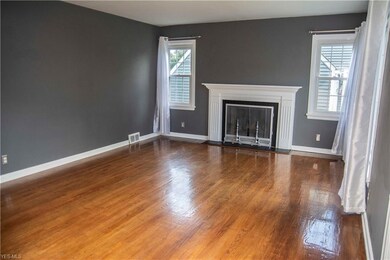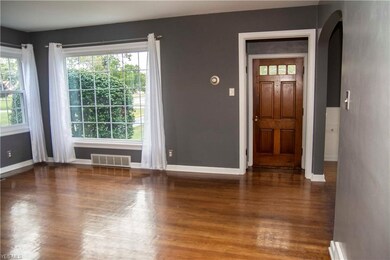
151 Oakley Ave Youngstown, OH 44512
Highlights
- Cape Cod Architecture
- 1 Fireplace
- Patio
- West Boulevard Elementary School Rated A
- 1 Car Attached Garage
- Forced Air Heating and Cooling System
About This Home
As of June 2022So much character and charm in this cute 3 bedroom and 2 full bathroom home at 151 Oakley! As you walk through the front door, you step into a large living room with wood burning fireplace, refinished hardwood floors and attached dining room. The kitchen, off the dining, has been renovated with tile flooring, countertops, backsplash, cabinet refacing, light fixtures and a new microwave! Head down the hall to your remodeled full bathroom (2019) and 2 bedrooms all with vinyl windows. Upstairs you will find a large sitting area that can be used for an office, a full bathroom updated in 2018 and a large bedroom with walk in closet. There is attic storage as well with access to a huge over-the-garage storage space! In the basement, there is a rec area with updates such as newer carpet and Pergo flooring, HWT (2014) and dryer (2018). Attached is a one car garage with access to the peaceful backyard. Newer shed, landscaping, walkway and patio installed for your outdoor entertaining! The roof, gutters, siding, and driveway were all replaced in 2011! This house has so many updates, there's nothing to do but move in!
Last Agent to Sell the Property
Burgan Real Estate License #2017001724 Listed on: 09/06/2019
Home Details
Home Type
- Single Family
Est. Annual Taxes
- $1,913
Year Built
- Built in 1948
Lot Details
- 6,795 Sq Ft Lot
- Lot Dimensions are 50x136
Home Design
- Cape Cod Architecture
- Asphalt Roof
- Vinyl Construction Material
Interior Spaces
- 1,374 Sq Ft Home
- 1-Story Property
- 1 Fireplace
Kitchen
- <<builtInOvenToken>>
- Range<<rangeHoodToken>>
- <<microwave>>
- Dishwasher
- Disposal
Bedrooms and Bathrooms
- 3 Bedrooms
Laundry
- Dryer
- Washer
Unfinished Basement
- Basement Fills Entire Space Under The House
- Sump Pump
Parking
- 1 Car Attached Garage
- Garage Door Opener
Outdoor Features
- Patio
Utilities
- Forced Air Heating and Cooling System
- Heating System Uses Gas
Community Details
- Boardman Park Community
Listing and Financial Details
- Assessor Parcel Number 29-065-0-424.00-0
Ownership History
Purchase Details
Home Financials for this Owner
Home Financials are based on the most recent Mortgage that was taken out on this home.Purchase Details
Home Financials for this Owner
Home Financials are based on the most recent Mortgage that was taken out on this home.Purchase Details
Home Financials for this Owner
Home Financials are based on the most recent Mortgage that was taken out on this home.Purchase Details
Home Financials for this Owner
Home Financials are based on the most recent Mortgage that was taken out on this home.Purchase Details
Home Financials for this Owner
Home Financials are based on the most recent Mortgage that was taken out on this home.Purchase Details
Similar Homes in Youngstown, OH
Home Values in the Area
Average Home Value in this Area
Purchase History
| Date | Type | Sale Price | Title Company |
|---|---|---|---|
| Deed | $165,000 | -- | |
| Warranty Deed | $165,000 | None Listed On Document | |
| Warranty Deed | $121,600 | None Available | |
| Quit Claim Deed | -- | Attorney | |
| Warranty Deed | $82,000 | Attorney | |
| Quit Claim Deed | -- | Attorney | |
| Deed | -- | -- |
Mortgage History
| Date | Status | Loan Amount | Loan Type |
|---|---|---|---|
| Open | $156,750 | New Conventional | |
| Previous Owner | $119,201 | FHA | |
| Previous Owner | $70,050 | New Conventional |
Property History
| Date | Event | Price | Change | Sq Ft Price |
|---|---|---|---|---|
| 06/30/2022 06/30/22 | Sold | $165,000 | +3.1% | $72 / Sq Ft |
| 05/31/2022 05/31/22 | Pending | -- | -- | -- |
| 05/27/2022 05/27/22 | For Sale | $160,000 | +31.8% | $70 / Sq Ft |
| 11/05/2019 11/05/19 | Sold | $121,400 | -0.4% | $88 / Sq Ft |
| 10/07/2019 10/07/19 | Pending | -- | -- | -- |
| 09/18/2019 09/18/19 | Price Changed | $121,900 | -2.4% | $89 / Sq Ft |
| 09/06/2019 09/06/19 | For Sale | $124,900 | +52.3% | $91 / Sq Ft |
| 04/19/2014 04/19/14 | Sold | $82,000 | -3.5% | $60 / Sq Ft |
| 04/18/2014 04/18/14 | Pending | -- | -- | -- |
| 02/24/2014 02/24/14 | For Sale | $85,000 | -- | $62 / Sq Ft |
Tax History Compared to Growth
Tax History
| Year | Tax Paid | Tax Assessment Tax Assessment Total Assessment is a certain percentage of the fair market value that is determined by local assessors to be the total taxable value of land and additions on the property. | Land | Improvement |
|---|---|---|---|---|
| 2024 | $2,335 | $45,350 | $5,150 | $40,200 |
| 2023 | $2,304 | $45,350 | $5,150 | $40,200 |
| 2022 | $2,028 | $30,430 | $4,820 | $25,610 |
| 2021 | $2,030 | $30,430 | $4,820 | $25,610 |
| 2020 | $2,040 | $30,430 | $4,820 | $25,610 |
| 2019 | $1,996 | $26,010 | $4,120 | $21,890 |
| 2018 | $1,744 | $26,010 | $4,120 | $21,890 |
| 2017 | $1,694 | $26,010 | $4,120 | $21,890 |
| 2016 | $1,642 | $24,930 | $4,680 | $20,250 |
| 2015 | $1,610 | $24,930 | $4,680 | $20,250 |
| 2014 | $1,614 | $24,930 | $4,680 | $20,250 |
| 2013 | $1,594 | $24,930 | $4,680 | $20,250 |
Agents Affiliated with this Home
-
L
Seller's Agent in 2022
Ladonna Thomas
Deleted Agent
-
Holly Ritchie

Buyer's Agent in 2022
Holly Ritchie
Keller Williams Chervenic Rlty
(330) 509-8765
173 in this area
1,526 Total Sales
-
Stacie Maston
S
Seller's Agent in 2019
Stacie Maston
Burgan Real Estate
(330) 207-7604
13 in this area
95 Total Sales
-
James Marzo Jr

Buyer's Agent in 2019
James Marzo Jr
NextHome GO30 Realty
(330) 503-2250
80 in this area
538 Total Sales
-
Susan Trebilcock

Seller's Agent in 2014
Susan Trebilcock
Keller Williams Chervenic Rlty
(330) 647-4252
2 in this area
5 Total Sales
-
David Melidona

Buyer's Agent in 2014
David Melidona
CENTURY 21 Lakeside Realty
(330) 727-7442
5 in this area
84 Total Sales
Map
Source: MLS Now
MLS Number: 4130975
APN: 29-065-0-424.00-0
- 6726 Glendale Ave
- 154 Aylesboro Ave
- 6715 Paxton Rd
- 33 Marlindale Ave
- 31 Marlindale Ave
- 103 Wildwood Dr
- 159 S Cadillac Dr
- 7120 Glendale Ave
- 67 S Cadillac Dr
- 6892 Glenwood Ave
- 320 Brookfield Ave
- 55 N Cadillac Dr
- 7216 Glendale Ave
- 396 Brookfield Ave
- 6100 Glenwood Ave
- 90 Woodrow Ave
- 134 Ridgewood Dr
- 79 Woodview Ave
- 79 Leighton Ave
- 7355 Westview Dr

