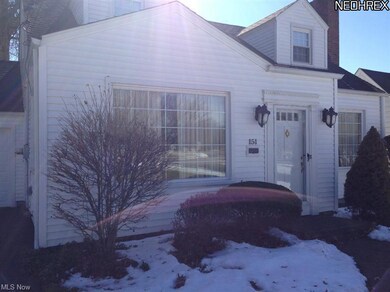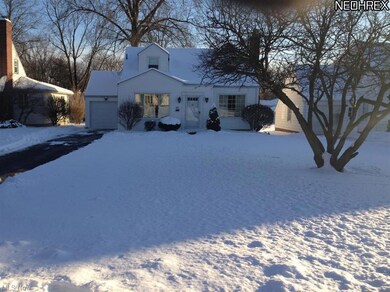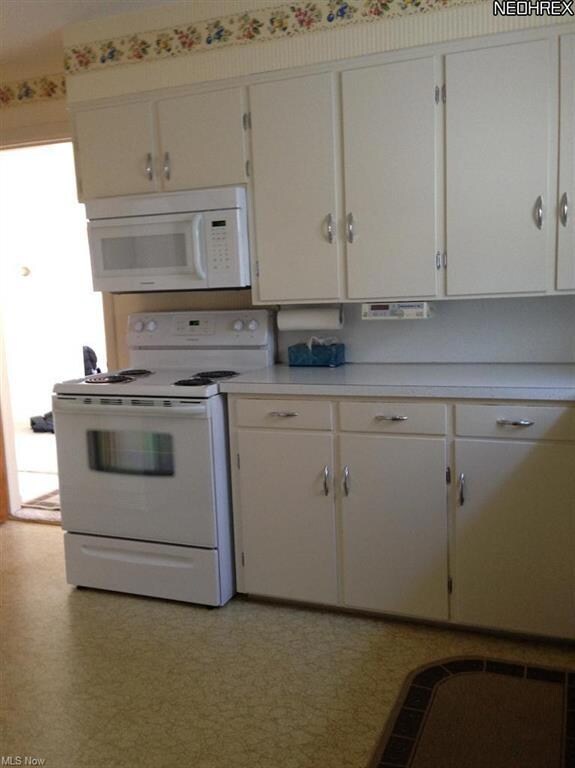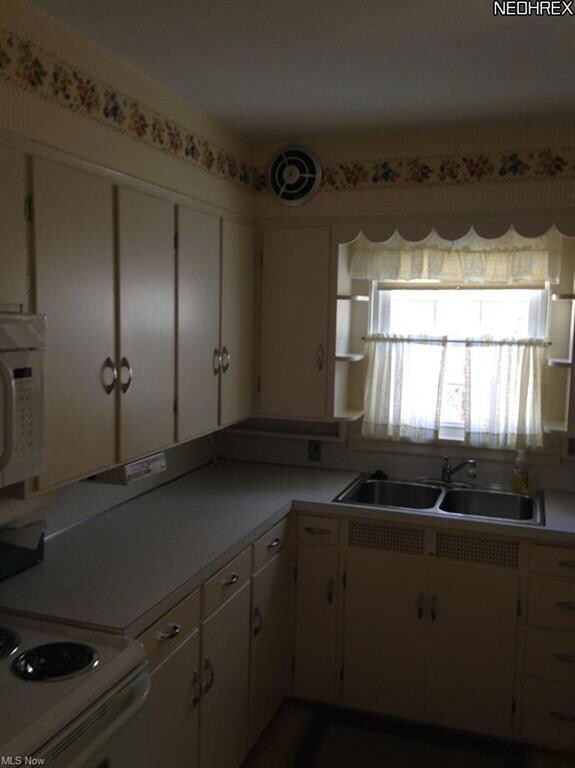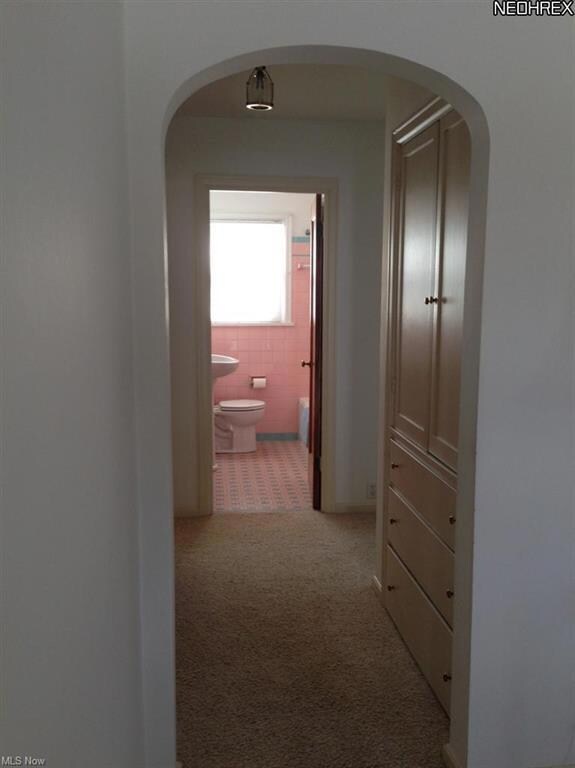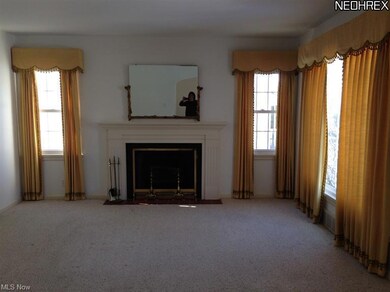
151 Oakley Ave Youngstown, OH 44512
Highlights
- Water Views
- Cape Cod Architecture
- Porch
- West Boulevard Elementary School Rated A
- 1 Fireplace
- 1 Car Attached Garage
About This Home
As of June 2022Well-maintained, one-owner home. This darling Cape Cod sits in a desirable neighborhood & looks out onto a small lake. Vinyl siding, Roof & gutters were replaced in 2011. Vinyl replacement windows throughout home. Driveway was paved in 2011. HWT & garage door are brand new. Charming home with neutral decor features arched entryways, beautiful woodwork, built-ins & oak hardwood flooring under carpeting. Spacious Living room w/fireplace leads to formal dining room. Eat-in kitchen is bright and cheery and has newer appliances. Two bedrooms and a full bath on the first floor. Upstairs you will find the traditional Cape Cod bedrooms with interesting roof lines plus unique CORK flooring along with another full bathroom. Backyard is flat and wooded. Attached one car garage has new garage door and automatic opener. Very clean and immediate possession.
Last Agent to Sell the Property
Keller Williams Chervenic Rlty License #2012002947 Listed on: 02/24/2014

Home Details
Home Type
- Single Family
Est. Annual Taxes
- $1,581
Year Built
- Built in 1948
Lot Details
- 6,795 Sq Ft Lot
- Lot Dimensions are 50 x 136
- North Facing Home
Home Design
- Cape Cod Architecture
- Asphalt Roof
- Vinyl Construction Material
Interior Spaces
- 1,374 Sq Ft Home
- 1.5-Story Property
- 1 Fireplace
- Water Views
- Fire and Smoke Detector
Kitchen
- <<builtInOvenToken>>
- Range<<rangeHoodToken>>
- <<microwave>>
- Disposal
Bedrooms and Bathrooms
- 3 Bedrooms
Laundry
- Dryer
- Washer
Unfinished Basement
- Basement Fills Entire Space Under The House
- Sump Pump
Parking
- 1 Car Attached Garage
- Garage Door Opener
Utilities
- Forced Air Heating and Cooling System
- Heating System Uses Gas
Additional Features
- Electronic Air Cleaner
- Porch
Community Details
- Boardman Park Allt Community
Listing and Financial Details
- Assessor Parcel Number 290650424000
Ownership History
Purchase Details
Home Financials for this Owner
Home Financials are based on the most recent Mortgage that was taken out on this home.Purchase Details
Home Financials for this Owner
Home Financials are based on the most recent Mortgage that was taken out on this home.Purchase Details
Home Financials for this Owner
Home Financials are based on the most recent Mortgage that was taken out on this home.Purchase Details
Home Financials for this Owner
Home Financials are based on the most recent Mortgage that was taken out on this home.Purchase Details
Home Financials for this Owner
Home Financials are based on the most recent Mortgage that was taken out on this home.Purchase Details
Similar Homes in Youngstown, OH
Home Values in the Area
Average Home Value in this Area
Purchase History
| Date | Type | Sale Price | Title Company |
|---|---|---|---|
| Deed | $165,000 | -- | |
| Warranty Deed | $165,000 | None Listed On Document | |
| Warranty Deed | $121,600 | None Available | |
| Quit Claim Deed | -- | Attorney | |
| Warranty Deed | $82,000 | Attorney | |
| Quit Claim Deed | -- | Attorney | |
| Deed | -- | -- |
Mortgage History
| Date | Status | Loan Amount | Loan Type |
|---|---|---|---|
| Open | $156,750 | New Conventional | |
| Previous Owner | $119,201 | FHA | |
| Previous Owner | $70,050 | New Conventional |
Property History
| Date | Event | Price | Change | Sq Ft Price |
|---|---|---|---|---|
| 06/30/2022 06/30/22 | Sold | $165,000 | +3.1% | $72 / Sq Ft |
| 05/31/2022 05/31/22 | Pending | -- | -- | -- |
| 05/27/2022 05/27/22 | For Sale | $160,000 | +31.8% | $70 / Sq Ft |
| 11/05/2019 11/05/19 | Sold | $121,400 | -0.4% | $88 / Sq Ft |
| 10/07/2019 10/07/19 | Pending | -- | -- | -- |
| 09/18/2019 09/18/19 | Price Changed | $121,900 | -2.4% | $89 / Sq Ft |
| 09/06/2019 09/06/19 | For Sale | $124,900 | +52.3% | $91 / Sq Ft |
| 04/19/2014 04/19/14 | Sold | $82,000 | -3.5% | $60 / Sq Ft |
| 04/18/2014 04/18/14 | Pending | -- | -- | -- |
| 02/24/2014 02/24/14 | For Sale | $85,000 | -- | $62 / Sq Ft |
Tax History Compared to Growth
Tax History
| Year | Tax Paid | Tax Assessment Tax Assessment Total Assessment is a certain percentage of the fair market value that is determined by local assessors to be the total taxable value of land and additions on the property. | Land | Improvement |
|---|---|---|---|---|
| 2024 | $2,335 | $45,350 | $5,150 | $40,200 |
| 2023 | $2,304 | $45,350 | $5,150 | $40,200 |
| 2022 | $2,028 | $30,430 | $4,820 | $25,610 |
| 2021 | $2,030 | $30,430 | $4,820 | $25,610 |
| 2020 | $2,040 | $30,430 | $4,820 | $25,610 |
| 2019 | $1,996 | $26,010 | $4,120 | $21,890 |
| 2018 | $1,744 | $26,010 | $4,120 | $21,890 |
| 2017 | $1,694 | $26,010 | $4,120 | $21,890 |
| 2016 | $1,642 | $24,930 | $4,680 | $20,250 |
| 2015 | $1,610 | $24,930 | $4,680 | $20,250 |
| 2014 | $1,614 | $24,930 | $4,680 | $20,250 |
| 2013 | $1,594 | $24,930 | $4,680 | $20,250 |
Agents Affiliated with this Home
-
L
Seller's Agent in 2022
Ladonna Thomas
Deleted Agent
-
Holly Ritchie

Buyer's Agent in 2022
Holly Ritchie
Keller Williams Chervenic Rlty
(330) 509-8765
173 in this area
1,526 Total Sales
-
Stacie Maston
S
Seller's Agent in 2019
Stacie Maston
Burgan Real Estate
(330) 207-7604
13 in this area
95 Total Sales
-
James Marzo Jr

Buyer's Agent in 2019
James Marzo Jr
NextHome GO30 Realty
(330) 503-2250
80 in this area
538 Total Sales
-
Susan Trebilcock

Seller's Agent in 2014
Susan Trebilcock
Keller Williams Chervenic Rlty
(330) 647-4252
2 in this area
5 Total Sales
-
David Melidona

Buyer's Agent in 2014
David Melidona
CENTURY 21 Lakeside Realty
(330) 727-7442
5 in this area
84 Total Sales
Map
Source: MLS Now
MLS Number: 3478000
APN: 29-065-0-424.00-0
- 6726 Glendale Ave
- 154 Aylesboro Ave
- 6715 Paxton Rd
- 33 Marlindale Ave
- 31 Marlindale Ave
- 103 Wildwood Dr
- 159 S Cadillac Dr
- 7120 Glendale Ave
- 67 S Cadillac Dr
- 6892 Glenwood Ave
- 320 Brookfield Ave
- 55 N Cadillac Dr
- 7216 Glendale Ave
- 396 Brookfield Ave
- 6100 Glenwood Ave
- 90 Woodrow Ave
- 134 Ridgewood Dr
- 79 Woodview Ave
- 79 Leighton Ave
- 7355 Westview Dr

