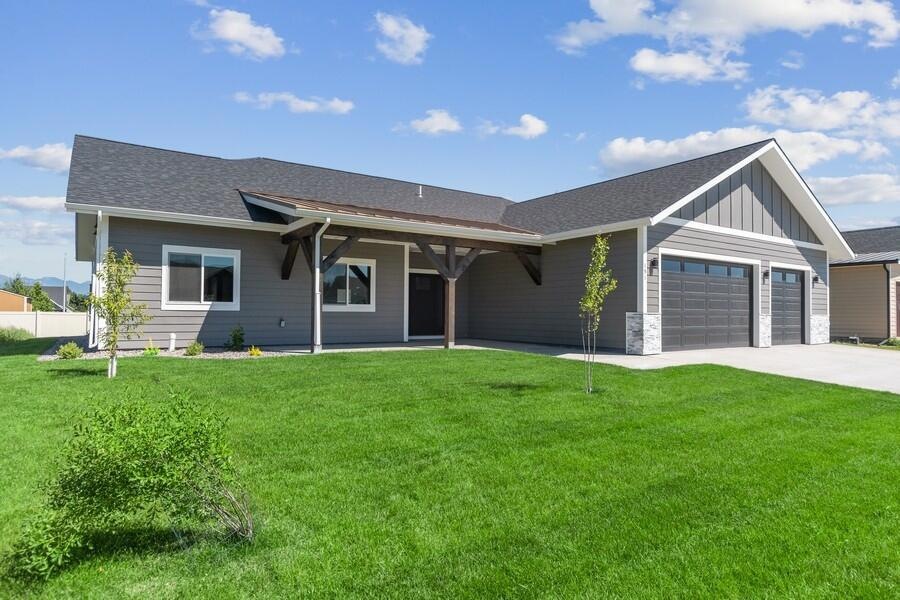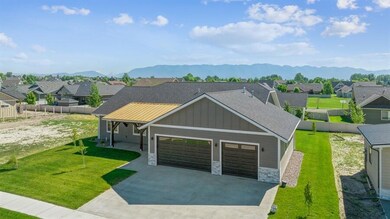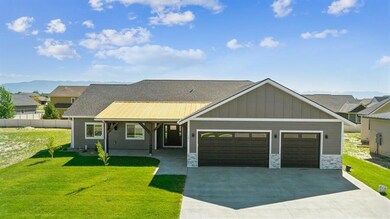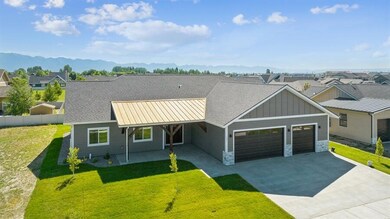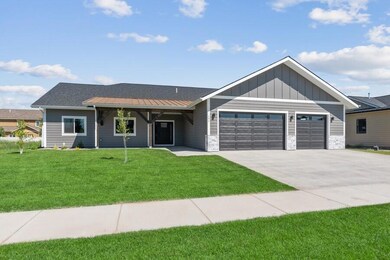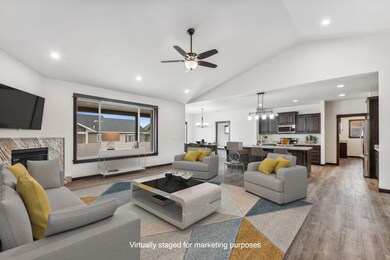
151 Owl Loop Kalispell, MT 59901
Highlights
- Under Construction
- Mountain View
- Ranch Style House
- West Valley Elementary School Rated A-
- Vaulted Ceiling
- 1 Fireplace
About This Home
As of October 2022Remarks: Brand new 2270 sq. ft home w/981 sq. ft 3-car garage on .24 acre in highly desirable West View Estates. Minutes to shopping, medical & schools. Close to Ski resorts, Glacier National Park & Flathead lake. Open floor plan w/large windows, 4 bdms, 3 bathrooms. Covered front & back patios w/natural gas hook up. Features include vaulted 13 ft ceilings in the living room w/granite gas fireplace & 9 ft ceilings through-out. Kitchen has custom knotty alder cabinets, stainless steel appliances w/gas range, large granite island & granite counter tops throughout. Master suite has spacious walk-in tiled shower, custom cabinets, granite countertops & walk in closet. Solid knotty alder doors, trim & luxury vinyl flooring. Landscaped w/sprinkler system, vinyl fence, natural gas and A/C.
Last Agent to Sell the Property
Premiere Real Estate Professionals License #RRE-BRO-LIC-12773 Listed on: 12/22/2021
Last Buyer's Agent
Laurel O'Neal
Kelly Right Real Estate of Montana LLC - Kalispell License #RRE-RBS-LIC-25726
Home Details
Home Type
- Single Family
Est. Annual Taxes
- $1,575
Year Built
- Built in 2022 | Under Construction
Lot Details
- 10,019 Sq Ft Lot
- Vinyl Fence
- Level Lot
- Few Trees
- Zoning described as R3
HOA Fees
- $20 Monthly HOA Fees
Parking
- 3 Car Attached Garage
- Garage Door Opener
Home Design
- Ranch Style House
- Poured Concrete
- Composition Roof
Interior Spaces
- 2,270 Sq Ft Home
- Vaulted Ceiling
- 1 Fireplace
- Mountain Views
- Basement
- Crawl Space
- Fire and Smoke Detector
Kitchen
- Oven or Range
- <<microwave>>
- Dishwasher
Bedrooms and Bathrooms
- 4 Bedrooms
Outdoor Features
- Patio
- Porch
Utilities
- Forced Air Heating and Cooling System
- Heating System Uses Natural Gas
- Cable TV Available
Listing and Financial Details
- Assessor Parcel Number 07407725201100000
Ownership History
Purchase Details
Home Financials for this Owner
Home Financials are based on the most recent Mortgage that was taken out on this home.Similar Homes in Kalispell, MT
Home Values in the Area
Average Home Value in this Area
Purchase History
| Date | Type | Sale Price | Title Company |
|---|---|---|---|
| Warranty Deed | -- | Insured Titles |
Mortgage History
| Date | Status | Loan Amount | Loan Type |
|---|---|---|---|
| Open | $544,000 | New Conventional |
Property History
| Date | Event | Price | Change | Sq Ft Price |
|---|---|---|---|---|
| 10/28/2022 10/28/22 | Sold | -- | -- | -- |
| 09/23/2022 09/23/22 | Price Changed | $699,900 | -6.7% | $308 / Sq Ft |
| 08/27/2022 08/27/22 | Price Changed | $749,900 | -0.3% | $330 / Sq Ft |
| 08/23/2022 08/23/22 | Price Changed | $752,000 | -6.0% | $331 / Sq Ft |
| 07/21/2022 07/21/22 | Price Changed | $799,900 | -2.0% | $352 / Sq Ft |
| 07/13/2022 07/13/22 | Price Changed | $815,900 | -5.0% | $359 / Sq Ft |
| 06/22/2022 06/22/22 | For Sale | $859,000 | 0.0% | $378 / Sq Ft |
| 06/01/2022 06/01/22 | Off Market | -- | -- | -- |
| 05/03/2022 05/03/22 | Price Changed | $859,000 | +1.2% | $378 / Sq Ft |
| 12/22/2021 12/22/21 | For Sale | $849,000 | +709.3% | $374 / Sq Ft |
| 08/24/2021 08/24/21 | Sold | -- | -- | -- |
| 02/24/2021 02/24/21 | For Sale | $104,900 | -- | -- |
Tax History Compared to Growth
Tax History
| Year | Tax Paid | Tax Assessment Tax Assessment Total Assessment is a certain percentage of the fair market value that is determined by local assessors to be the total taxable value of land and additions on the property. | Land | Improvement |
|---|---|---|---|---|
| 2024 | $4,420 | $613,700 | $0 | $0 |
| 2023 | $4,803 | $613,700 | $0 | $0 |
| 2022 | $651 | $71,786 | $0 | $0 |
Agents Affiliated with this Home
-
Bobbie Vlasak

Seller's Agent in 2022
Bobbie Vlasak
Premiere Real Estate Professionals
(406) 755-6789
127 Total Sales
-
L
Buyer's Agent in 2022
Laurel O'Neal
Kelly Right Real Estate of Montana LLC - Kalispell
-
Melissa Wiley

Seller's Agent in 2021
Melissa Wiley
eXp Realty - Kalispell
(406) 261-2316
104 Total Sales
Map
Source: Montana Regional MLS
MLS Number: 22118432
APN: 07-4077-25-2-02-33-0000
- 140 Ali Loop
- 156 Ali Loop
- 131 Owl Loop
- 140 Owl Loop
- 200 Ali Loop
- 128 Owl Loop
- 154 Taelor Rd
- 116 Owl Loop
- 143 Lumberjack Place
- 134 Lumberjack Place
- 138 Lumberjack Place
- 211 Junebug Ct
- 114 Lumberjack Place
- 106 Lumberjack Place
- 50 Dawson Ln
- 170 E Bowman Dr
- 266 W Bowman Dr
- 218 E Bowman Dr
- 286 Arbour Dr W
- Nhn Stillwater Rd
