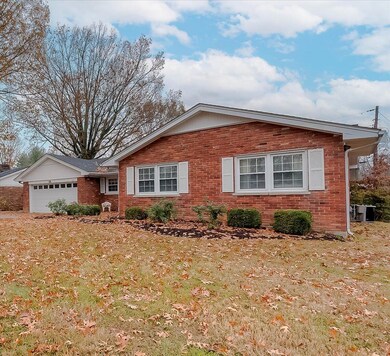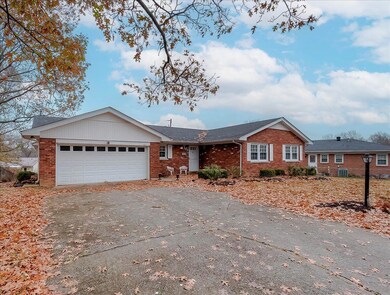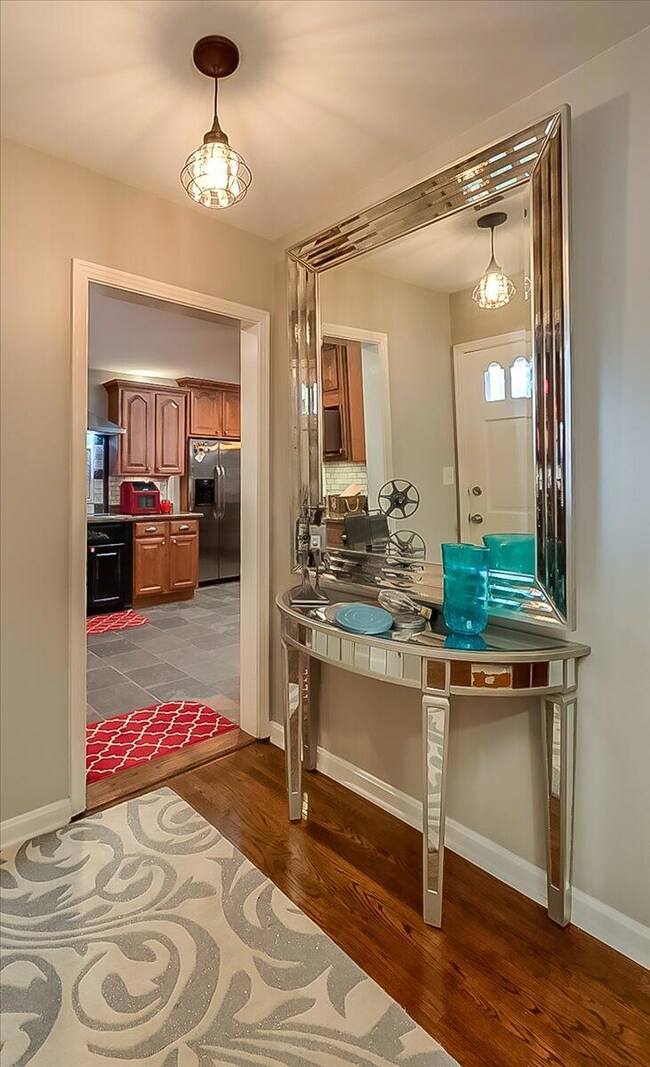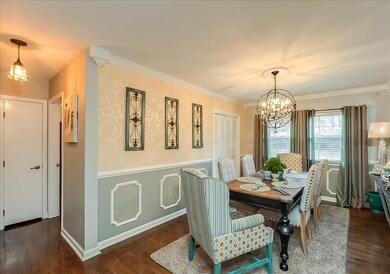
151 Pinehurst Dr Frankfort, KY 40601
Highlights
- Wood Flooring
- Neighborhood Views
- Fireplace
- No HOA
- <<doubleOvenToken>>
- Attached Garage
About This Home
As of January 2023Absolutely Stunning Home Located In Frankfort! This Home Features Three Bedrooms, Two Full Bathrooms, One Half Bath, Newly Updated Kitchen Including Custom Cabinetry, High Quality Appliances (Double Oven), Gorgeous Custom Countertops With Partially Being Re-Done From Barn Wood & Sealed, New Flooring In Most Areas & Re-Finished Hardwoods, Newly Updated Master-Suite With Beautiful Bathroom & Fireplace. There Is Also A Large Outdoor Covered Space For Entertaining. Two Car Attached Garage Also Included. Call Today For Your Own Private Showing, This Won't Last Long!
Last Agent to Sell the Property
Catherine Wilson
RE/MAX Creative Realty License #218860 Listed on: 11/28/2022
Home Details
Home Type
- Single Family
Est. Annual Taxes
- $2,764
Year Built
- Built in 1964
Lot Details
- 0.3 Acre Lot
Parking
- Attached Garage
Home Design
- Brick Veneer
- Block Foundation
- Shingle Roof
Interior Spaces
- 2,063 Sq Ft Home
- 1-Story Property
- Fireplace
- Neighborhood Views
Kitchen
- <<doubleOvenToken>>
- Cooktop<<rangeHoodToken>>
- <<microwave>>
- Dishwasher
Flooring
- Wood
- Carpet
- Tile
Bedrooms and Bathrooms
- 3 Bedrooms
Schools
- Collins Lane Elementary School
- Bondurant Middle School
- Western Hills High School
Utilities
- Cooling Available
- Forced Air Heating System
- Heating System Uses Natural Gas
Community Details
- No Home Owners Association
- Westgate Subdivision
Listing and Financial Details
- Assessor Parcel Number 049-40-03-011.00
Ownership History
Purchase Details
Home Financials for this Owner
Home Financials are based on the most recent Mortgage that was taken out on this home.Purchase Details
Home Financials for this Owner
Home Financials are based on the most recent Mortgage that was taken out on this home.Similar Homes in Frankfort, KY
Home Values in the Area
Average Home Value in this Area
Purchase History
| Date | Type | Sale Price | Title Company |
|---|---|---|---|
| Deed | $229,000 | -- | |
| Deed | $141,000 | -- |
Mortgage History
| Date | Status | Loan Amount | Loan Type |
|---|---|---|---|
| Open | $765,000 | New Conventional | |
| Closed | $183,000 | No Value Available | |
| Previous Owner | $153,645 | FHA | |
| Previous Owner | $153,567 | FHA | |
| Previous Owner | $154,660 | FHA | |
| Previous Owner | $141,000 | New Conventional | |
| Previous Owner | $30,000 | Credit Line Revolving |
Property History
| Date | Event | Price | Change | Sq Ft Price |
|---|---|---|---|---|
| 07/17/2025 07/17/25 | For Sale | $295,000 | +28.8% | $143 / Sq Ft |
| 01/13/2023 01/13/23 | Sold | $229,000 | -4.5% | $111 / Sq Ft |
| 12/06/2022 12/06/22 | Pending | -- | -- | -- |
| 11/28/2022 11/28/22 | For Sale | $239,900 | -- | $116 / Sq Ft |
Tax History Compared to Growth
Tax History
| Year | Tax Paid | Tax Assessment Tax Assessment Total Assessment is a certain percentage of the fair market value that is determined by local assessors to be the total taxable value of land and additions on the property. | Land | Improvement |
|---|---|---|---|---|
| 2024 | $2,764 | $229,000 | $0 | $0 |
| 2023 | $2,569 | $215,000 | $0 | $0 |
| 2022 | $290 | $150,000 | $0 | $0 |
| 2021 | $1,762 | $150,000 | $0 | $0 |
| 2020 | $1,778 | $150,000 | $25,000 | $125,000 |
| 2019 | $1,706 | $141,000 | $25,000 | $116,000 |
| 2018 | $1,702 | $141,000 | $25,000 | $116,000 |
| 2017 | $281 | $141,000 | $25,000 | $116,000 |
| 2016 | $1,608 | $141,000 | $25,000 | $116,000 |
| 2015 | $1,708 | $141,000 | $25,000 | $116,000 |
| 2011 | $1,708 | $141,000 | $25,000 | $116,000 |
Agents Affiliated with this Home
-
R Andrew Miller
R
Seller's Agent in 2025
R Andrew Miller
Pivot Realty Group
(859) 740-9682
38 Total Sales
-
C
Seller's Agent in 2023
Catherine Wilson
RE/MAX
-
Rick Pulliam

Buyer's Agent in 2023
Rick Pulliam
Pulliam Realty Group
(859) 619-7855
57 Total Sales
Map
Source: ImagineMLS (Bluegrass REALTORS®)
MLS Number: 22025555
APN: 049-40-03-011.00
- 204 Bellwood Ct
- 1310 Louisville Rd Unit 58
- 1310 Louisville Rd Unit 16
- 256 Meadowview Dr
- 258 Meadowview Dr
- 380 Harrodswood Rd
- 645 Raven Dr
- 106 Cave Run Dr
- 246 Hawkeegan Dr
- 947 Brookhaven Dr
- 177 Tupelo Trail
- 363 Garden Point Dr
- 354 Garden Point Dr
- 915 Crosshill Dr
- 294 Leawood Dr
- 1510 Highlands Dr
- 901 Crosshill Dr
- 117 Willowcrest Dr
- 200 Thistlewood Ave
- 100 Chapman Dr






