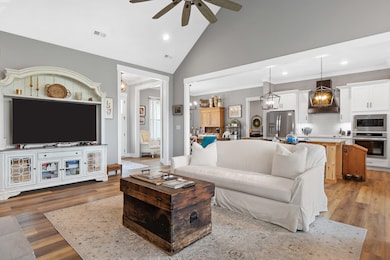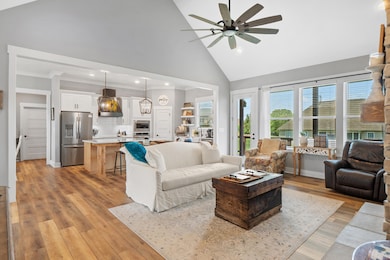Welcome to 151 Red Fox Lane NW - a beautifully maintained 4-bedroom, 3-bath home in the highly sought-after gated community of Eagle Creek! Built in 2023 and kept in immaculate condition, this home truly feels brand new—offering comfort, style, and thoughtful design throughout.
Step inside to 2,616 square feet of elegant living space featuring an open floor plan, stylish finishes, and a cozy gas fireplace in the living room. The kitchen is a chef's dream, outfitted with stainless steel appliances, a gas range, ample cabinetry, and a walk-in pantry—perfect for everyday living and entertaining alike.
The spacious main-level owner's suite offers a relaxing retreat with a spa-like ensuite bath and a massive walk-in closet. The laundry room is spacious and beautifully designed, and upstairs, you'll find a large bonus room with a full bath and walk-in closet—ideal as a den, rec room, home office, or even a 5th bedroom. It's like having a second master suite!
Situated on nearly half an acre, the home offers a peaceful outdoor space with room to unwind or entertain. Enjoy the benefits of a private gated community with top-notch amenities, including a community pool and clubhouse.
If you're looking for a home that combines pristine condition, modern convenience, and luxury community living—this one checks all the boxes!







