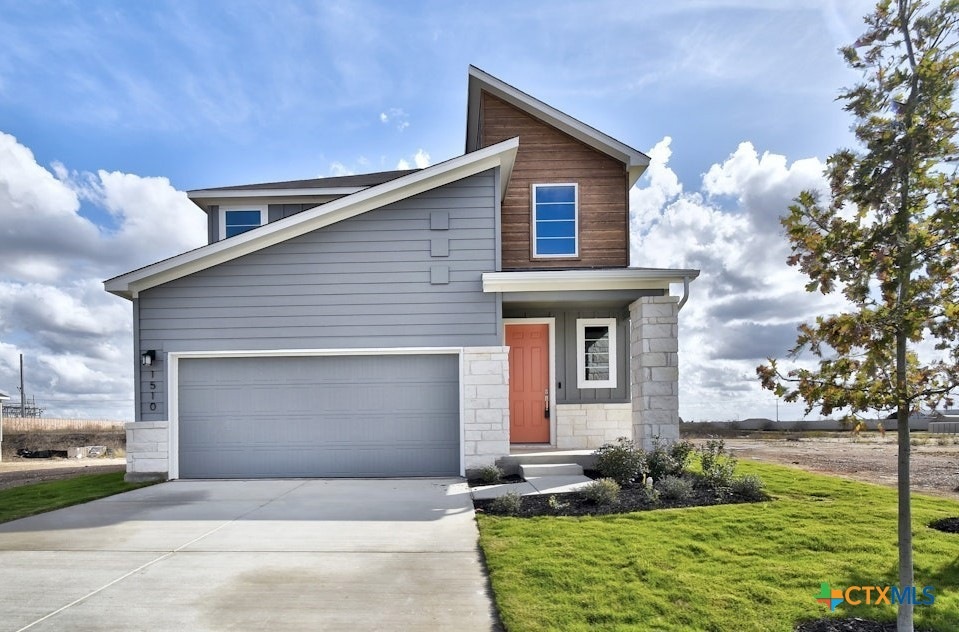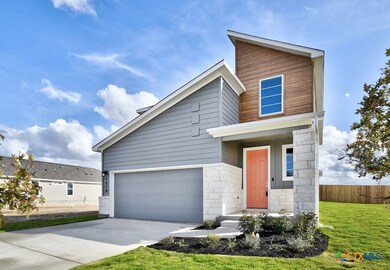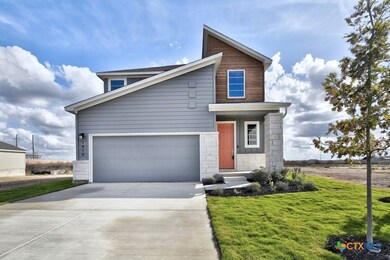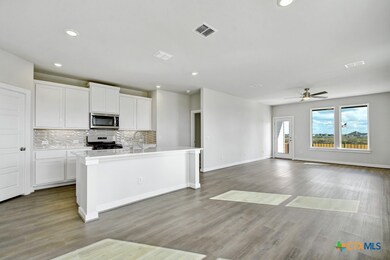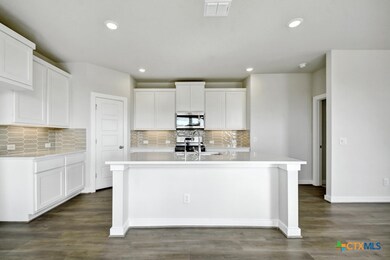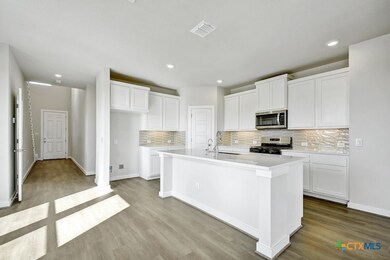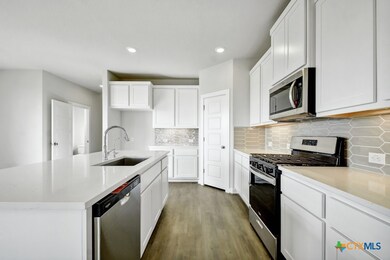
1510 Bluff Path New Braunfels, TX 78130
Estimated payment $2,871/month
Highlights
- ENERGY STAR Certified Homes
- Home Energy Rating Service (HERS) Rated Property
- High Ceiling
- Canyon High School Rated A-
- Traditional Architecture
- Covered patio or porch
About This Home
ZERO DOWN USDA FINANCING AVAILABLE!! See Sales Associate for details. Over $31,000 in upgrades added to this fantastic northwest facing Oxford plan, 2615 SAF, 2 story home with a large covered patio for outdoor relaxation situated on an interior pie shaped lot. There are 4 bedrooms and 3.5 bathrooms with owners suite / bath on main floor. The kitchen features stainless appliances, a great island for entertaining, space for bar stools and easy breakfast seating, and a large dining area open to the spacious family room. Owners suite features a walk in shower and garden tub, large walk in closet, and dual undermount sinks. Large gameroom upstairs. 2 car garage. Irrigation system and sod in front and sides to fence. Full privacy fence at rear.
Listing Agent
Details Communities, Ltd. Brokerage Phone: (210) 422-3004 License #0621491 Listed on: 08/10/2024
Home Details
Home Type
- Single Family
Year Built
- Built in 2024 | Under Construction
Lot Details
- 9,165 Sq Ft Lot
- Privacy Fence
- Wood Fence
- Back Yard Fenced
- Paved or Partially Paved Lot
HOA Fees
- $46 Monthly HOA Fees
Parking
- 2 Car Attached Garage
Home Design
- Traditional Architecture
- Slab Foundation
- Radiant Barrier
Interior Spaces
- 2,615 Sq Ft Home
- Property has 2 Levels
- High Ceiling
- Double Pane Windows
- Smart Thermostat
Kitchen
- Breakfast Area or Nook
- Open to Family Room
- Cooktop<<rangeHoodToken>>
- Dishwasher
- Kitchen Island
- Disposal
Flooring
- Carpet
- Tile
- Vinyl
Bedrooms and Bathrooms
- 4 Bedrooms
- Walk-In Closet
- Double Vanity
- Garden Bath
- Walk-in Shower
Laundry
- Laundry Room
- Laundry on main level
Eco-Friendly Details
- Home Energy Rating Service (HERS) Rated Property
- Energy-Efficient Appliances
- ENERGY STAR Certified Homes
Schools
- Farias-Spitzer Elementary School
- Canyon Middle School
- Canyon High School
Utilities
- Central Heating and Cooling System
- Heating System Uses Natural Gas
- Gas Water Heater
- High Speed Internet
- Phone Available
Additional Features
- Covered patio or porch
- City Lot
Community Details
- Willowbrook HOA
- Built by Scott Felder Homes
- Willowbrook Subdivision
Listing and Financial Details
- Legal Lot and Block 21 / 1
- Assessor Parcel Number 1510 Bluff Path
Map
Home Values in the Area
Average Home Value in this Area
Property History
| Date | Event | Price | Change | Sq Ft Price |
|---|---|---|---|---|
| 04/22/2025 04/22/25 | Pending | -- | -- | -- |
| 03/14/2025 03/14/25 | Price Changed | $431,990 | +3.1% | $165 / Sq Ft |
| 03/07/2025 03/07/25 | Price Changed | $418,990 | -0.9% | $160 / Sq Ft |
| 02/07/2025 02/07/25 | Price Changed | $422,990 | +2.4% | $162 / Sq Ft |
| 01/17/2025 01/17/25 | Price Changed | $412,990 | -0.5% | $158 / Sq Ft |
| 12/05/2024 12/05/24 | Price Changed | $414,990 | -3.5% | $159 / Sq Ft |
| 10/04/2024 10/04/24 | Price Changed | $429,990 | -0.7% | $164 / Sq Ft |
| 09/13/2024 09/13/24 | Price Changed | $432,990 | -1.1% | $166 / Sq Ft |
| 08/31/2024 08/31/24 | Price Changed | $437,990 | -2.2% | $167 / Sq Ft |
| 08/19/2024 08/19/24 | Price Changed | $447,990 | -2.6% | $171 / Sq Ft |
| 08/10/2024 08/10/24 | For Sale | $459,990 | -- | $176 / Sq Ft |
Similar Homes in New Braunfels, TX
Source: Central Texas MLS (CTXMLS)
MLS Number: 553498
- 1547 Estelea Grove
- 1543 Estelea Grove
- 1551 Estelea Grove
- 1554 Estelea Grove
- 1558 Estelea Grove
- 1518 Bluff Path
- 1605 Big Sur Dr
- 1592 Estelea Grove
- 2021 Fischer Pond
- 1615 Bartlett Square
- 1615 Bartlett Square
- 1615 Bartlett Square
- 1615 Bartlett Square
- 1615 Bartlett Square
- 1615 Bartlett Square
- 1615 Bartlett Square
- 2058 Newforest Peak
- 2039 Newforest Peak
- 2015 Newforest Peak
- 1507 Upwell Creek
