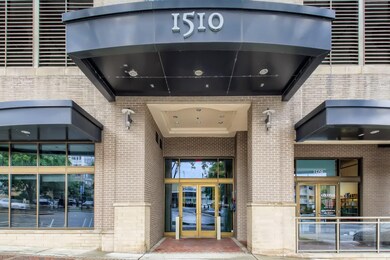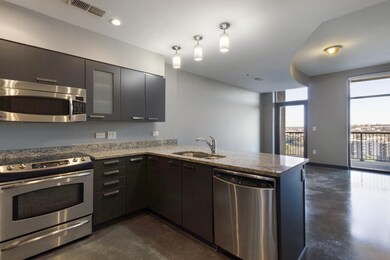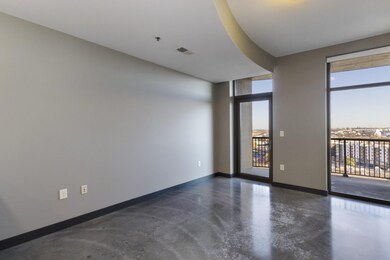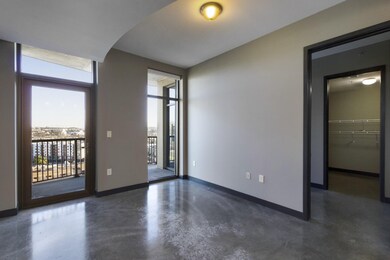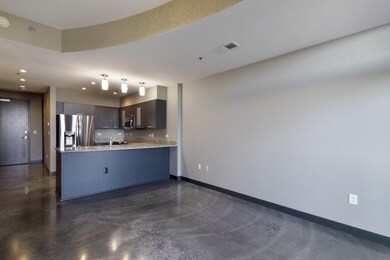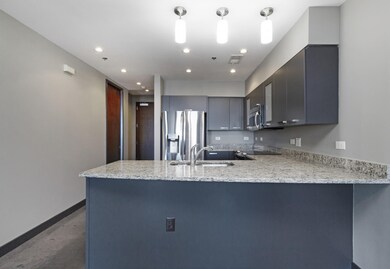
Rhythm at Music Row 1510 Demonbreun St Unit 1401 Nashville, TN 37203
Music Row NeighborhoodHighlights
- Fitness Center
- City View
- Security Gate
- In Ground Pool
- Cooling Available
- 4-minute walk to Owen Bradley Park
About This Home
As of March 2022Towering south facing views that allows for amazing sunrises and sunsets from the huge balcony. Fresh paint and freshly polished floors. Large closets in both bedrooms. This space is turnkey, but also ready for you to add your personal touches without having to remove previous work. 2 parking spaces on the 3rd floor with expansive and private storage area directly next to your parking. Pool, hot tub, outdoor lounge located on 5th floor, fitness center in 1st floor lobby.
Home Details
Home Type
- Single Family
Est. Annual Taxes
- $4,115
Year Built
- Built in 2009
HOA Fees
- $450 Monthly HOA Fees
Parking
- 2 Car Garage
- Assigned Parking
Home Design
- Insulated Concrete Forms
Interior Spaces
- 1,002 Sq Ft Home
- Property has 1 Level
- Concrete Flooring
- Security Gate
Kitchen
- <<microwave>>
- Dishwasher
- Disposal
Bedrooms and Bathrooms
- 2 Main Level Bedrooms
- 2 Full Bathrooms
Laundry
- Dryer
- Washer
Schools
- Eakin Elementary School
- West End Middle School
- Hillsboro Comp High School
Utilities
- Cooling Available
- Central Heating
Additional Features
- In Ground Pool
- 1,307 Sq Ft Lot
Listing and Financial Details
- Assessor Parcel Number 093090A09700CO
Community Details
Overview
- High-Rise Condominium
- Rhythm At Music Row Subdivision
Recreation
Ownership History
Purchase Details
Home Financials for this Owner
Home Financials are based on the most recent Mortgage that was taken out on this home.Purchase Details
Home Financials for this Owner
Home Financials are based on the most recent Mortgage that was taken out on this home.Similar Homes in Nashville, TN
Home Values in the Area
Average Home Value in this Area
Purchase History
| Date | Type | Sale Price | Title Company |
|---|---|---|---|
| Warranty Deed | $495,000 | Wagon Wheel Title | |
| Special Warranty Deed | $333,000 | First Title & Escrow Co Inc |
Mortgage History
| Date | Status | Loan Amount | Loan Type |
|---|---|---|---|
| Previous Owner | $436,000 | Credit Line Revolving | |
| Previous Owner | $238,500 | New Conventional | |
| Previous Owner | $266,400 | New Conventional |
Property History
| Date | Event | Price | Change | Sq Ft Price |
|---|---|---|---|---|
| 07/10/2025 07/10/25 | For Sale | $529,000 | +6.9% | $528 / Sq Ft |
| 03/12/2022 03/12/22 | Sold | $495,000 | +3.1% | $494 / Sq Ft |
| 03/04/2022 03/04/22 | Pending | -- | -- | -- |
| 03/03/2022 03/03/22 | For Sale | $479,900 | -- | $479 / Sq Ft |
Tax History Compared to Growth
Tax History
| Year | Tax Paid | Tax Assessment Tax Assessment Total Assessment is a certain percentage of the fair market value that is determined by local assessors to be the total taxable value of land and additions on the property. | Land | Improvement |
|---|---|---|---|---|
| 2024 | $3,722 | $114,375 | $19,250 | $95,125 |
| 2023 | $3,722 | $114,375 | $19,250 | $95,125 |
| 2022 | $4,333 | $114,375 | $19,250 | $95,125 |
| 2021 | $3,761 | $114,375 | $19,250 | $95,125 |
| 2020 | $4,115 | $97,500 | $17,500 | $80,000 |
| 2019 | $3,076 | $97,500 | $17,500 | $80,000 |
Agents Affiliated with this Home
-
James Covington

Seller's Agent in 2025
James Covington
Zeitlin Sotheby's International Realty
(615) 406-5618
9 in this area
49 Total Sales
-
Paul Ruff

Seller's Agent in 2022
Paul Ruff
Parks | Compass
(615) 554-6516
2 in this area
78 Total Sales
-
Brian Stoltzfus

Seller Co-Listing Agent in 2022
Brian Stoltzfus
Compass
(615) 568-7501
9 in this area
258 Total Sales
-
Lisa Peebles

Buyer's Agent in 2022
Lisa Peebles
Fridrich & Clark Realty
(615) 456-8160
9 in this area
229 Total Sales
About Rhythm at Music Row
Map
Source: Realtracs
MLS Number: 2364404
APN: 093-09-0A-097-00
- 1510 Demonbreun St Unit 1007
- 1510 Demonbreun St Unit 810
- 1510 Demonbreun St Unit 701
- 1510 Demonbreun St Unit 1012
- 1510 Demonbreun St Unit 807
- 1510 Demonbreun St Unit 511
- 1510 Demonbreun St Unit 1105
- 1510 Demonbreun St Unit 1201
- 1212 Laurel St Unit 304
- 1212 Laurel St Unit 1905
- 1212 Laurel St Unit 302
- 1212 Laurel St Unit 1510
- 1212 Laurel St Unit 2009
- 1212 Laurel St Unit 1106
- 1212 Laurel St Unit 1708
- 1212 Laurel St Unit 1815
- 1212 Laurel St Unit 615
- 1212 Laurel St Unit 1214
- 1212 Laurel St Unit 509
- 1212 Laurel St Unit 1014

