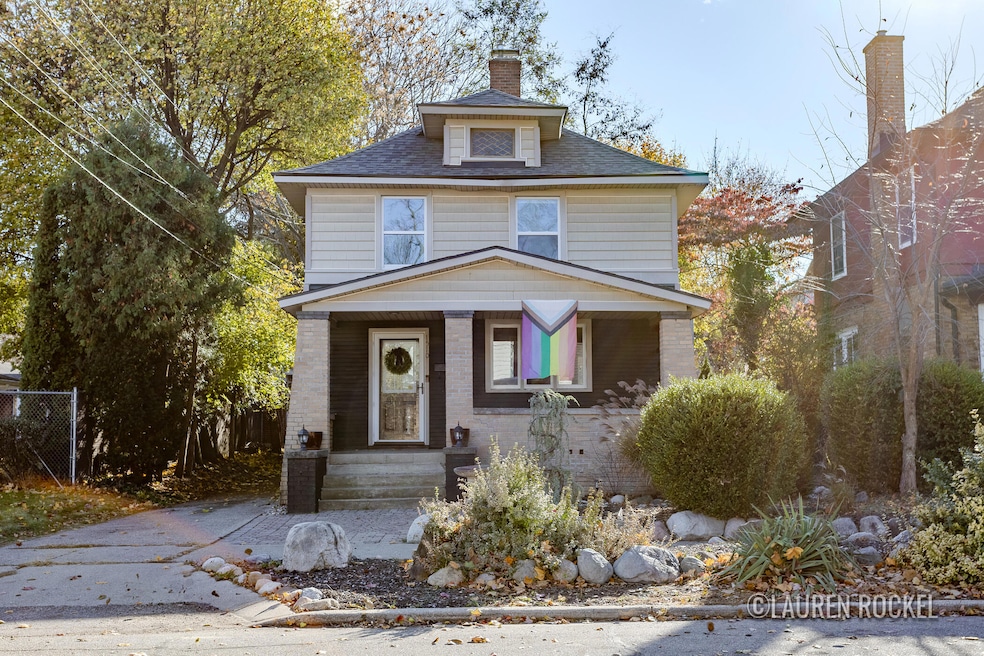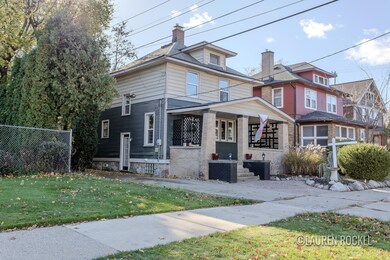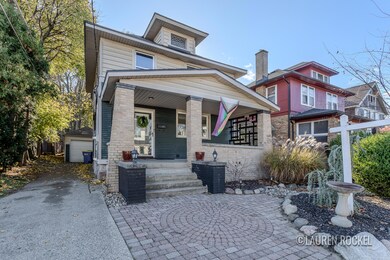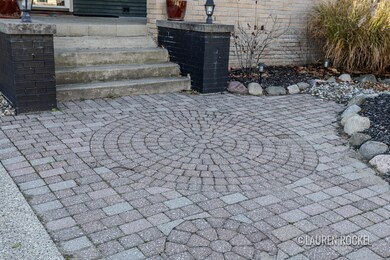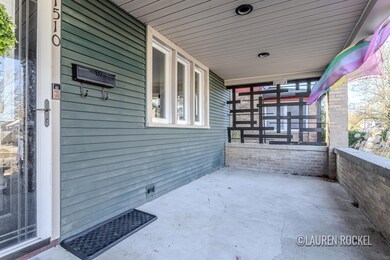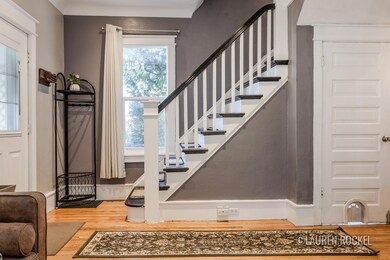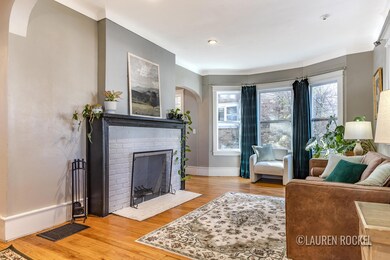1510 Sherman St SE Grand Rapids, MI 49506
Eastown NeighborhoodEstimated payment $1,917/month
Highlights
- Traditional Architecture
- No HOA
- 1 Car Detached Garage
- Wood Flooring
- Covered Patio or Porch
- Forced Air Heating and Cooling System
About This Home
Meet 1510 Sherman — your Eastown crush comes to life! This 3-bedroom (plus bonus room), 2-bath charmer is full of light, warmth, and character. Kick back on the spacious front porch with your coffee (or cocktail) and wave to friendly neighbors. Inside, gorgeous hardwood floors, tall ceilings, and a fireplace with main-character energy, set the tone. The oversized kitchen opens to the dining room — perfect for dinner parties, pancake Sundays, or impromptu dance breaks. Loads of updates (newer furnace, A/C, roof, windows & water heater) mean you can move right in and start living the Eastown dream. Fenced backyard - Check. Garage - Yep. Location - Around the corner from EGR and steps from Eastown's best shops, eats & vibes. Welcome home!
Listing Agent
Keller Williams GR North (Main) License #6501406415 Listed on: 11/13/2025

Open House Schedule
-
Saturday, November 15, 202511:00 am to 1:00 pm11/15/2025 11:00:00 AM +00:0011/15/2025 1:00:00 PM +00:00Add to Calendar
-
Sunday, November 16, 20251:00 to 3:00 pm11/16/2025 1:00:00 PM +00:0011/16/2025 3:00:00 PM +00:00Add to Calendar
Home Details
Home Type
- Single Family
Est. Annual Taxes
- $4,072
Year Built
- Built in 1913
Lot Details
- 3,441 Sq Ft Lot
- Lot Dimensions are 40 x 86
- Privacy Fence
- Shrub
- Level Lot
- Back Yard Fenced
- Property is zoned TN-LDR, TN-LDR
Parking
- 1 Car Detached Garage
- Front Facing Garage
Home Design
- Traditional Architecture
- Brick Exterior Construction
- Composition Roof
- Vinyl Siding
Interior Spaces
- 1,351 Sq Ft Home
- 2-Story Property
- Living Room with Fireplace
- Wood Flooring
- Basement
- Michigan Basement
Kitchen
- Oven
- Cooktop
- Microwave
- Dishwasher
Bedrooms and Bathrooms
- 4 Bedrooms
- 2 Full Bathrooms
Laundry
- Laundry on lower level
- Dryer
- Washer
- Sink Near Laundry
Outdoor Features
- Covered Patio or Porch
Utilities
- Forced Air Heating and Cooling System
- Heating System Uses Natural Gas
- High Speed Internet
- Phone Connected
- Cable TV Available
Community Details
- No Home Owners Association
Map
Home Values in the Area
Average Home Value in this Area
Tax History
| Year | Tax Paid | Tax Assessment Tax Assessment Total Assessment is a certain percentage of the fair market value that is determined by local assessors to be the total taxable value of land and additions on the property. | Land | Improvement |
|---|---|---|---|---|
| 2025 | $3,834 | $131,100 | $0 | $0 |
| 2024 | $3,834 | $120,900 | $0 | $0 |
| 2023 | $3,176 | $110,300 | $0 | $0 |
| 2022 | $3,016 | $99,700 | $0 | $0 |
| 2021 | $2,949 | $92,000 | $0 | $0 |
| 2020 | $2,819 | $85,500 | $0 | $0 |
| 2019 | $1,570 | $76,200 | $0 | $0 |
| 2018 | $1,516 | $69,300 | $0 | $0 |
| 2017 | $1,476 | $59,900 | $0 | $0 |
| 2016 | $1,494 | $54,400 | $0 | $0 |
| 2015 | $1,389 | $54,400 | $0 | $0 |
| 2013 | -- | $44,400 | $0 | $0 |
Property History
| Date | Event | Price | List to Sale | Price per Sq Ft | Prior Sale |
|---|---|---|---|---|---|
| 11/13/2025 11/13/25 | For Sale | $300,000 | +28.2% | $222 / Sq Ft | |
| 02/03/2023 02/03/23 | Sold | $234,000 | -4.5% | $173 / Sq Ft | View Prior Sale |
| 01/17/2023 01/17/23 | Pending | -- | -- | -- | |
| 01/02/2023 01/02/23 | Price Changed | $244,900 | -2.0% | $181 / Sq Ft | |
| 12/15/2022 12/15/22 | For Sale | $249,900 | +66.6% | $185 / Sq Ft | |
| 04/12/2019 04/12/19 | Sold | $150,000 | -21.0% | $111 / Sq Ft | View Prior Sale |
| 03/04/2019 03/04/19 | Pending | -- | -- | -- | |
| 11/07/2018 11/07/18 | For Sale | $189,900 | -- | $141 / Sq Ft |
Purchase History
| Date | Type | Sale Price | Title Company |
|---|---|---|---|
| Warranty Deed | $234,000 | Chicago Title | |
| Warranty Deed | $150,000 | Chicago Title Of Mi Inc | |
| Warranty Deed | $96,000 | Chicago Title Of Mi Inc | |
| Interfamily Deed Transfer | -- | None Available | |
| Land Contract | -- | None Available | |
| Sheriffs Deed | $45,000 | None Available | |
| Interfamily Deed Transfer | -- | Attorney | |
| Warranty Deed | $70,000 | -- | |
| Deed | $57,000 | -- | |
| Quit Claim Deed | $16,900 | -- | |
| Sheriffs Deed | -- | -- | |
| Sheriffs Deed | -- | -- |
Mortgage History
| Date | Status | Loan Amount | Loan Type |
|---|---|---|---|
| Previous Owner | $145,500 | New Conventional | |
| Previous Owner | $86,800 | Fannie Mae Freddie Mac |
Source: MichRIC
MLS Number: 25058160
APN: 41-14-32-280-003
- 554 Ethel Ave SE
- 507 Glenwood Ave SE
- 638 Gladstone Dr SE
- 720 Giddings Ave SE
- 656 Gladstone Dr SE
- 715 Gladstone Dr SE
- 1308 Dunham St SE
- 437 Rosewood Ave SE
- 833 Gladstone Dr SE
- 2350 Elinor Ln SE Unit Lot 7
- 2350 Elinor Ln SE Unit 7E
- 2359 Elinor Ln SE
- 328 Carlton Ave SE
- 330 Rosewood Ave SE
- 1138 Thomas St SE
- 1125 Baxter St SE
- 1357 Alexander St SE
- 1101 Bemis St SE
- 1122 Martin Luther King Junior St SE
- 1244 Lake Dr SE
- 514 Glenwood Ave SE Unit 514 Glenwood Gem
- 512 Glenwood Ave SE Unit Spacious 2BR Duplex
- 510 Glenwood Ave SE Unit Cozy Furnished Carriage H
- 1400-1415 Wealthy St SE
- 1555 Wealthy St SE
- 1415 Lake Dr SE
- 1059 Wealthy St SE
- 327 Freyling Place SE
- 209 Fuller Ave SE
- 311 Robey Place SE
- 128 Luton Ave SE Unit 1
- 1 Carlton Ave SE
- 32 Fuller Ave SE
- 11 Fuller Ave SE
- 43 Mayfield Ave NE
- 739 Bates St SE
- 849 Lake Dr SE Unit 1
- 2311 Wealthy St SE Unit 22
- 1450 Philadelphia Ave SE
- 10 Vandine Place NE
