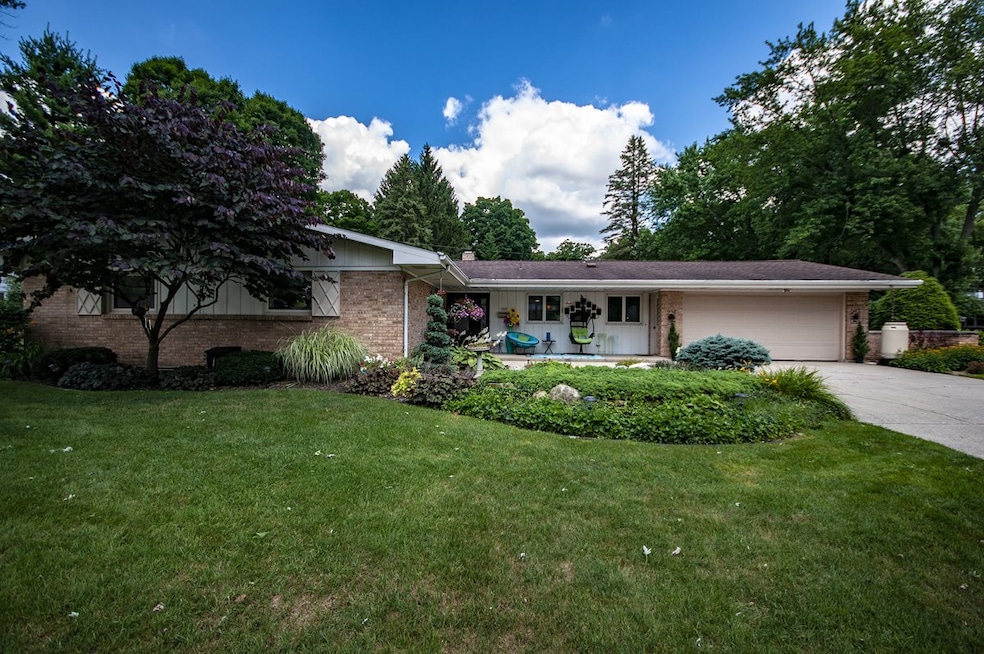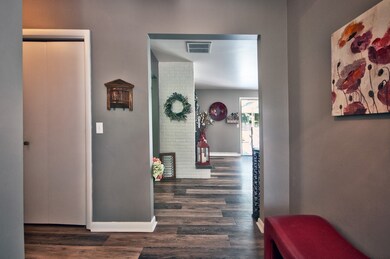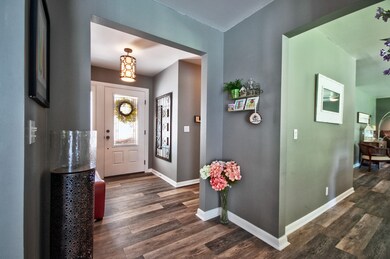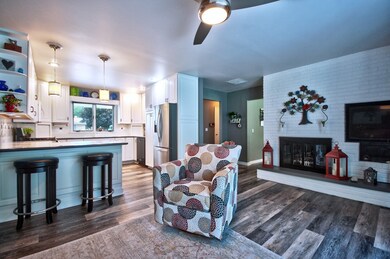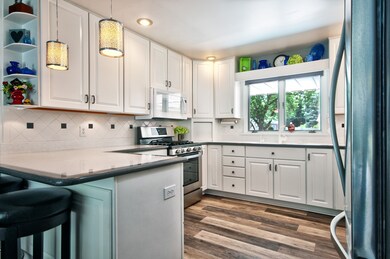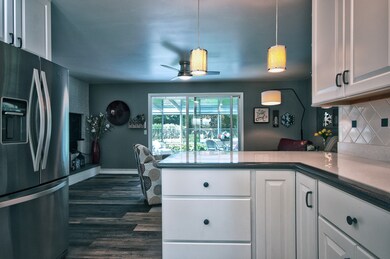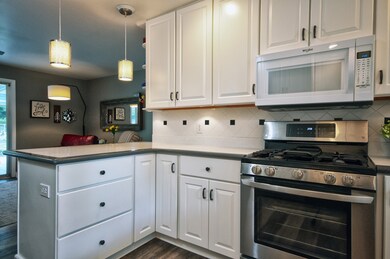
1510 Springbrook Dr Elkhart, IN 46514
Greenleaf Manor NeighborhoodHighlights
- Ranch Style House
- Great Room
- 2 Car Attached Garage
- Corner Lot
- Solid Surface Countertops
- Patio
About This Home
As of November 2024Pride of ownership shows throughout this wonderfully-kept home! Attractive landscaping, delightful water feature, new mechanicals, tasteful decor, updated baths, over-sized heated garage, new patio, fenced backyard...the list goes on and on! Remodeled kitchen features modern white cabinetry and Corian counters. Beautiful 4-season sun room is not included in the square footage. Please allow 48 hours response time for any offer
Last Agent to Sell the Property
Berkshire Hathaway HomeServices Goshen Listed on: 07/12/2019

Home Details
Home Type
- Single Family
Est. Annual Taxes
- $2,028
Year Built
- Built in 1961
Lot Details
- 0.43 Acre Lot
- Lot Dimensions are 151 x 116
- Chain Link Fence
- Corner Lot
- Irrigation
Parking
- 2 Car Attached Garage
- Heated Garage
Home Design
- Ranch Style House
- Brick Exterior Construction
- Slab Foundation
Interior Spaces
- 1,880 Sq Ft Home
- Gas Log Fireplace
- Great Room
- Solid Surface Countertops
Bedrooms and Bathrooms
- 3 Bedrooms
- En-Suite Primary Bedroom
Laundry
- Laundry on main level
- Gas Dryer Hookup
Schools
- Pinewood Elementary School
- North Side Middle School
- Elkhart Central High School
Utilities
- Forced Air Heating and Cooling System
- Heating System Uses Gas
Additional Features
- Patio
- Suburban Location
Community Details
- Greenleaf Manor Subdivision
Listing and Financial Details
- Assessor Parcel Number 20-02-34-179-016.000-027
Ownership History
Purchase Details
Home Financials for this Owner
Home Financials are based on the most recent Mortgage that was taken out on this home.Purchase Details
Home Financials for this Owner
Home Financials are based on the most recent Mortgage that was taken out on this home.Purchase Details
Home Financials for this Owner
Home Financials are based on the most recent Mortgage that was taken out on this home.Purchase Details
Similar Homes in Elkhart, IN
Home Values in the Area
Average Home Value in this Area
Purchase History
| Date | Type | Sale Price | Title Company |
|---|---|---|---|
| Warranty Deed | -- | Metropolitan Title | |
| Warranty Deed | $299,900 | Metropolitan Title | |
| Personal Reps Deed | $460,000 | Metropolitan Title | |
| Warranty Deed | -- | None Available | |
| Interfamily Deed Transfer | -- | -- |
Mortgage History
| Date | Status | Loan Amount | Loan Type |
|---|---|---|---|
| Open | $281,906 | New Conventional | |
| Closed | $281,906 | New Conventional | |
| Previous Owner | $184,000 | New Conventional | |
| Previous Owner | $25,000 | Credit Line Revolving | |
| Previous Owner | $73,500 | New Conventional | |
| Previous Owner | $85,000 | New Conventional | |
| Previous Owner | $15,000 | Credit Line Revolving |
Property History
| Date | Event | Price | Change | Sq Ft Price |
|---|---|---|---|---|
| 11/01/2024 11/01/24 | Sold | $299,900 | 0.0% | $137 / Sq Ft |
| 10/02/2024 10/02/24 | Pending | -- | -- | -- |
| 09/30/2024 09/30/24 | For Sale | $299,900 | +30.4% | $137 / Sq Ft |
| 07/02/2021 07/02/21 | Sold | $230,000 | +9.5% | $122 / Sq Ft |
| 06/02/2021 06/02/21 | Pending | -- | -- | -- |
| 05/27/2021 05/27/21 | For Sale | $210,000 | +7.4% | $112 / Sq Ft |
| 09/13/2019 09/13/19 | Sold | $195,500 | +2.9% | $104 / Sq Ft |
| 07/14/2019 07/14/19 | Pending | -- | -- | -- |
| 07/12/2019 07/12/19 | For Sale | $189,900 | -- | $101 / Sq Ft |
Tax History Compared to Growth
Tax History
| Year | Tax Paid | Tax Assessment Tax Assessment Total Assessment is a certain percentage of the fair market value that is determined by local assessors to be the total taxable value of land and additions on the property. | Land | Improvement |
|---|---|---|---|---|
| 2024 | $2,313 | $245,700 | $41,700 | $204,000 |
| 2022 | $2,313 | $206,300 | $41,700 | $164,600 |
| 2021 | $1,814 | $177,500 | $41,700 | $135,800 |
| 2020 | $1,927 | $177,500 | $41,700 | $135,800 |
| 2019 | $1,801 | $167,100 | $41,700 | $125,400 |
| 2018 | $1,643 | $151,800 | $27,500 | $124,300 |
| 2017 | $1,537 | $142,000 | $27,500 | $114,500 |
| 2016 | $1,488 | $137,800 | $27,500 | $110,300 |
| 2014 | $1,422 | $134,900 | $27,500 | $107,400 |
| 2013 | $1,349 | $134,900 | $27,500 | $107,400 |
Agents Affiliated with this Home
-
Tina Miller

Seller's Agent in 2024
Tina Miller
RE/MAX
(800) 589-7641
2 in this area
121 Total Sales
-
Tonia Burton-Price

Buyer's Agent in 2024
Tonia Burton-Price
Price Investments
(574) 361-3625
1 in this area
76 Total Sales
-
Natasha Hernandez

Seller's Agent in 2021
Natasha Hernandez
Keller Williams Thrive South
(718) 207-5663
1 in this area
148 Total Sales
-
Norine Troeger

Buyer's Agent in 2021
Norine Troeger
Keller Williams Thrive North
(574) 535-4788
1 in this area
38 Total Sales
-
Jeff Birky

Seller's Agent in 2019
Jeff Birky
Berkshire Hathaway HomeServices Goshen
(574) 534-1010
106 Total Sales
Map
Source: Indiana Regional MLS
MLS Number: 201929424
APN: 20-02-34-179-016.000-027
- 3 Kim Ct
- 2822 Calumet Ave
- 2905 Neff St
- 3009 E Lake Dr S
- 1708 Canterbury Dr
- 3016 S East Lake Dr
- 1520 Birch Dr
- 3207 E Bristol St
- 27 Manchester Ln
- 0000 Greenleaf Blvd
- 1901 Greenleaf Blvd
- 2726 E Jackson Blvd
- 4 Edgewater Dr
- 3111 E Lake Dr N
- 1909 Grover St
- 2217 E Jackson Blvd
- 724 The Cir
- 1760 Grant St
- TBD E Jackson Blvd
- 1619 Greenleaf Blvd
